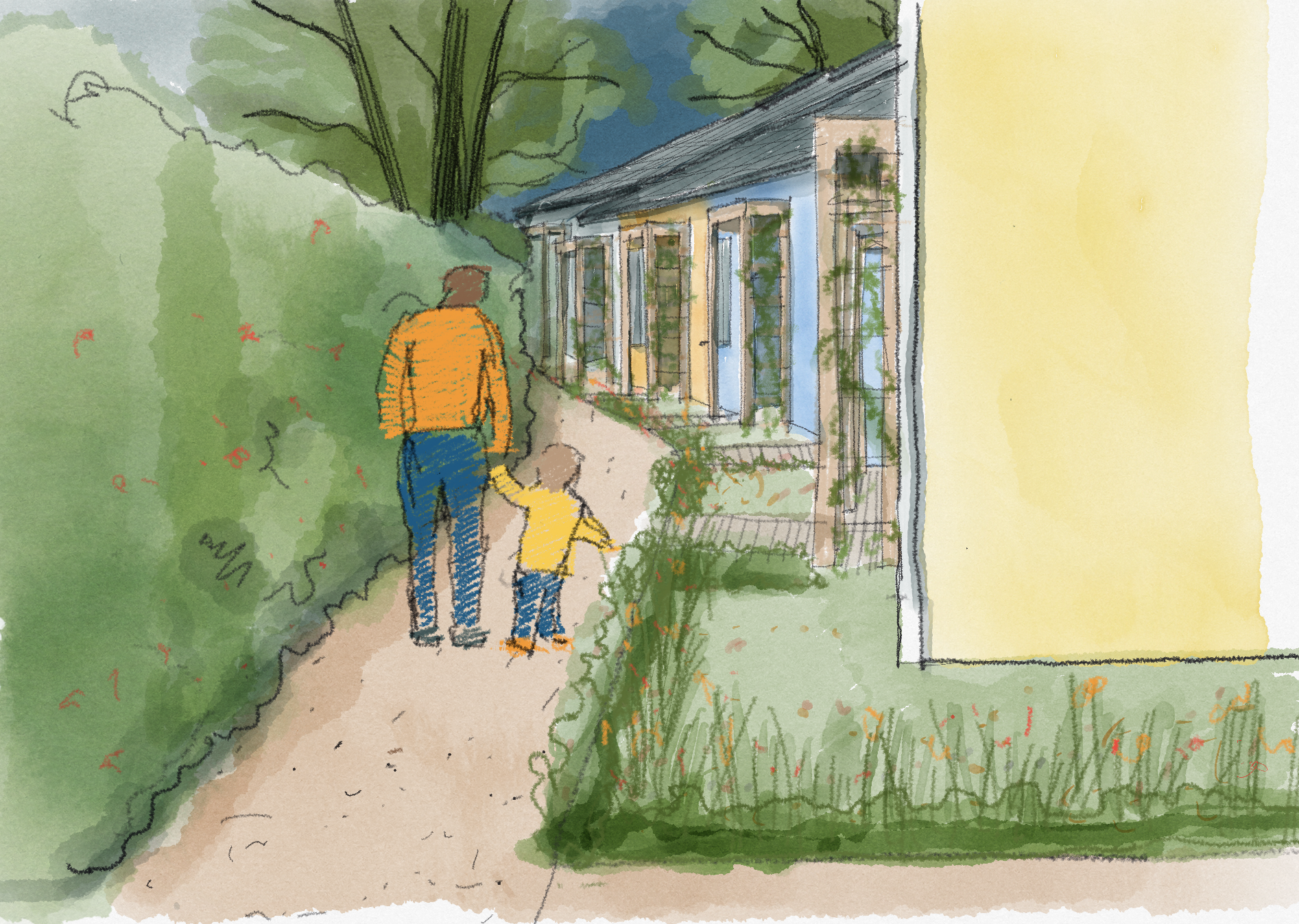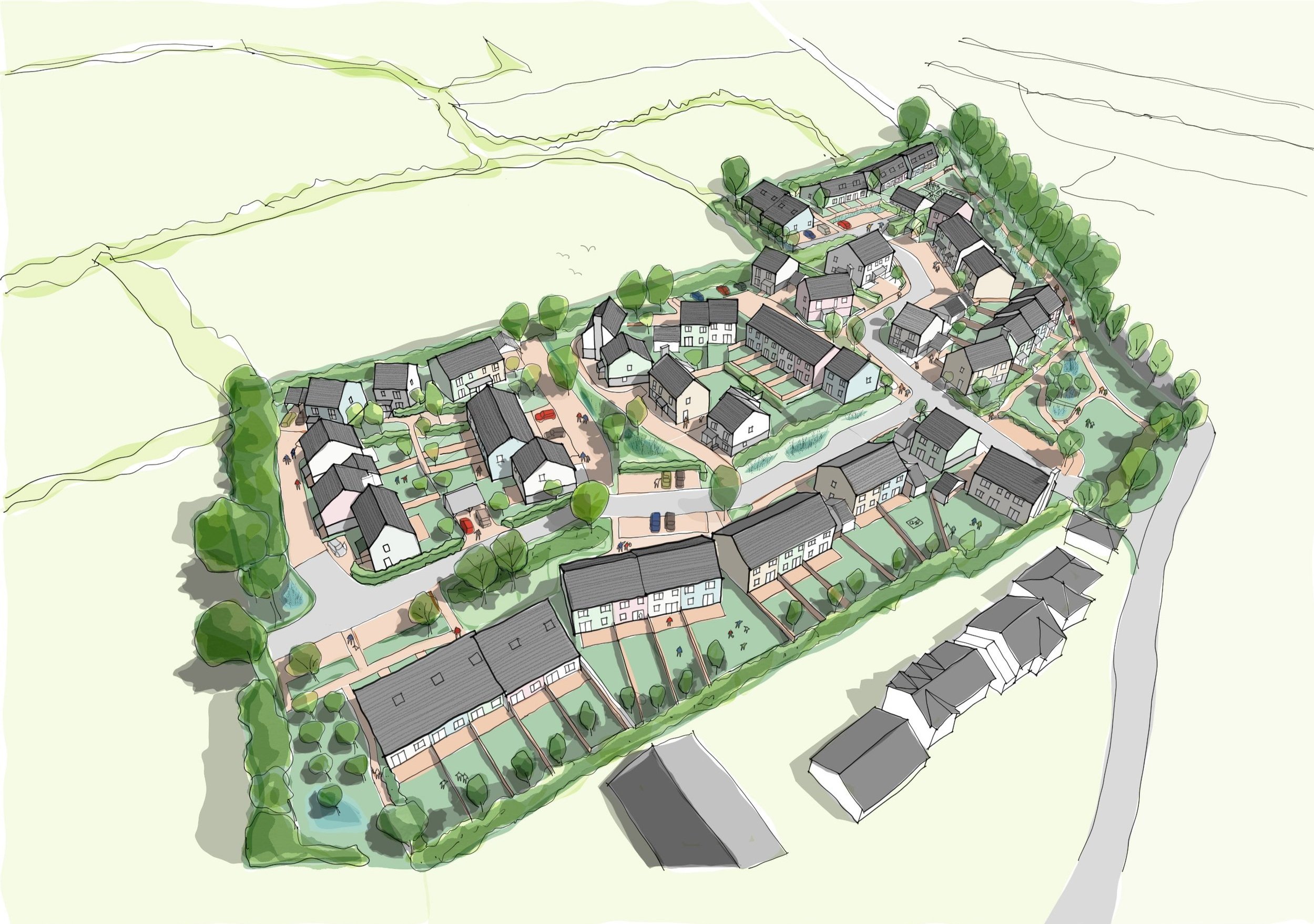barney fields
Barney Fields is a rural site in North Devon on the edge of an existing village. The site falls within the development boundary. This project demonstrates a great example of opportunities for multi tenure housing provision on a single greenfield site.
The project consists of a collaboration between the client, a local community land trust, an elder's co-housing group, a housing association and more recently a developer. The proposed homes on the site range from 2,3 & 4 bedroom detached, semi-detached and terraced homes.
Shared landscaping and sustainable drainage features designed throughout the landscaping were developed to encourage opportunities for social connection, children's play and habitat creation.
Barefoot worked alongside the client, Project Manager, Quantity Surveyor, Landscape Architect and Civil Engineer to prepare a thorough Planning Pre-Application submission to the local council. A number of consultations were organised with the Co-housing steering group to discuss project changes, site layout options and the interior layouts of their homes.
The homes are designed with high thermal performance, air source heat pumps and PV panels.
The client, also the landowner, had a clear vision to develop a vibrant community-focussed site with a mixture of tenures. Some properties are to be sold at open market value and others procured to remain affordable in perpetuity. The project consists of a collaboration between the client, a local community land trust, an elder's co-housing group, a housing association and more recently a developer. The proposed homes on the site range from 2,3 & 4 bedroom detached, semi-detached and terraced homes.






