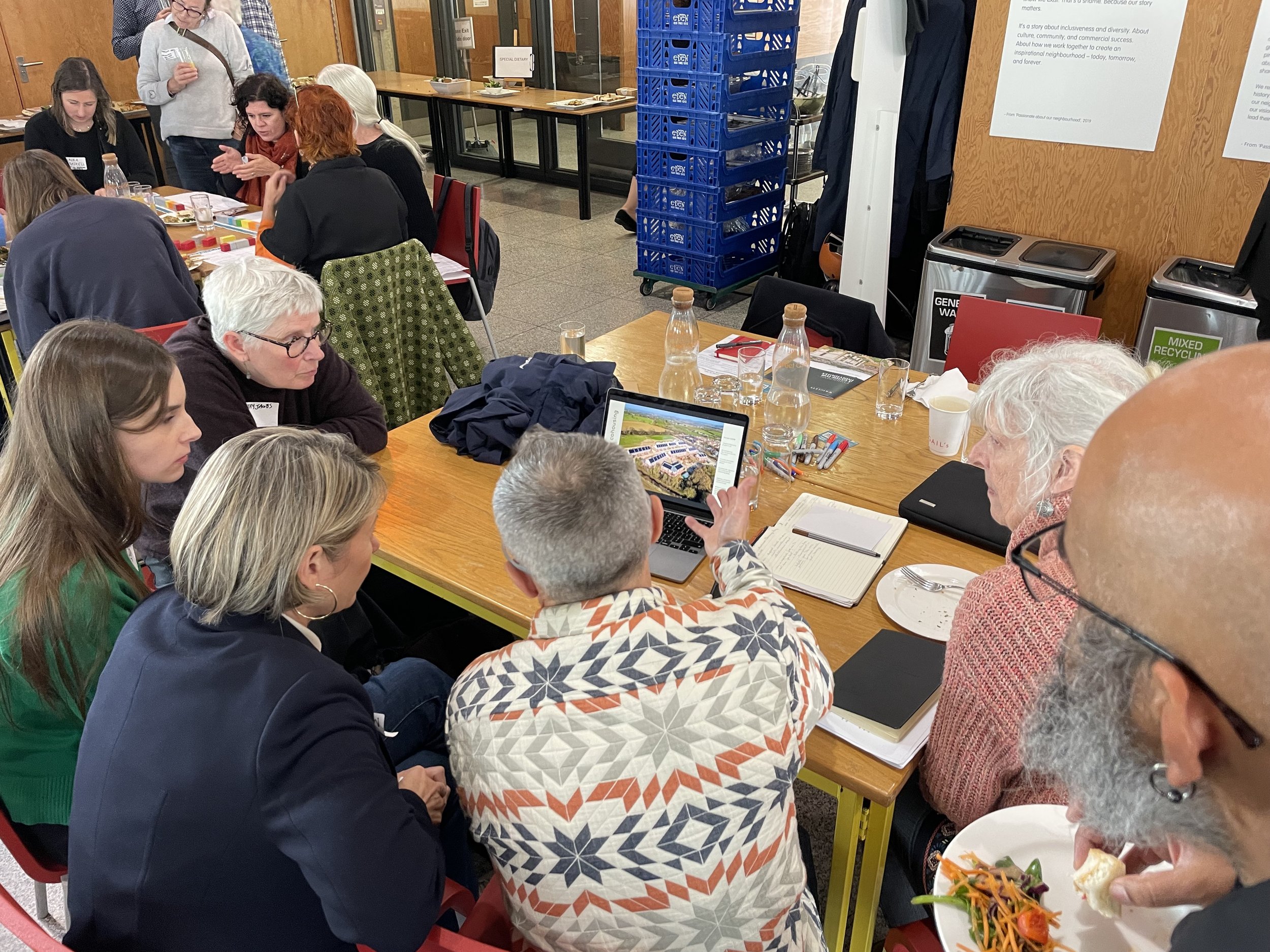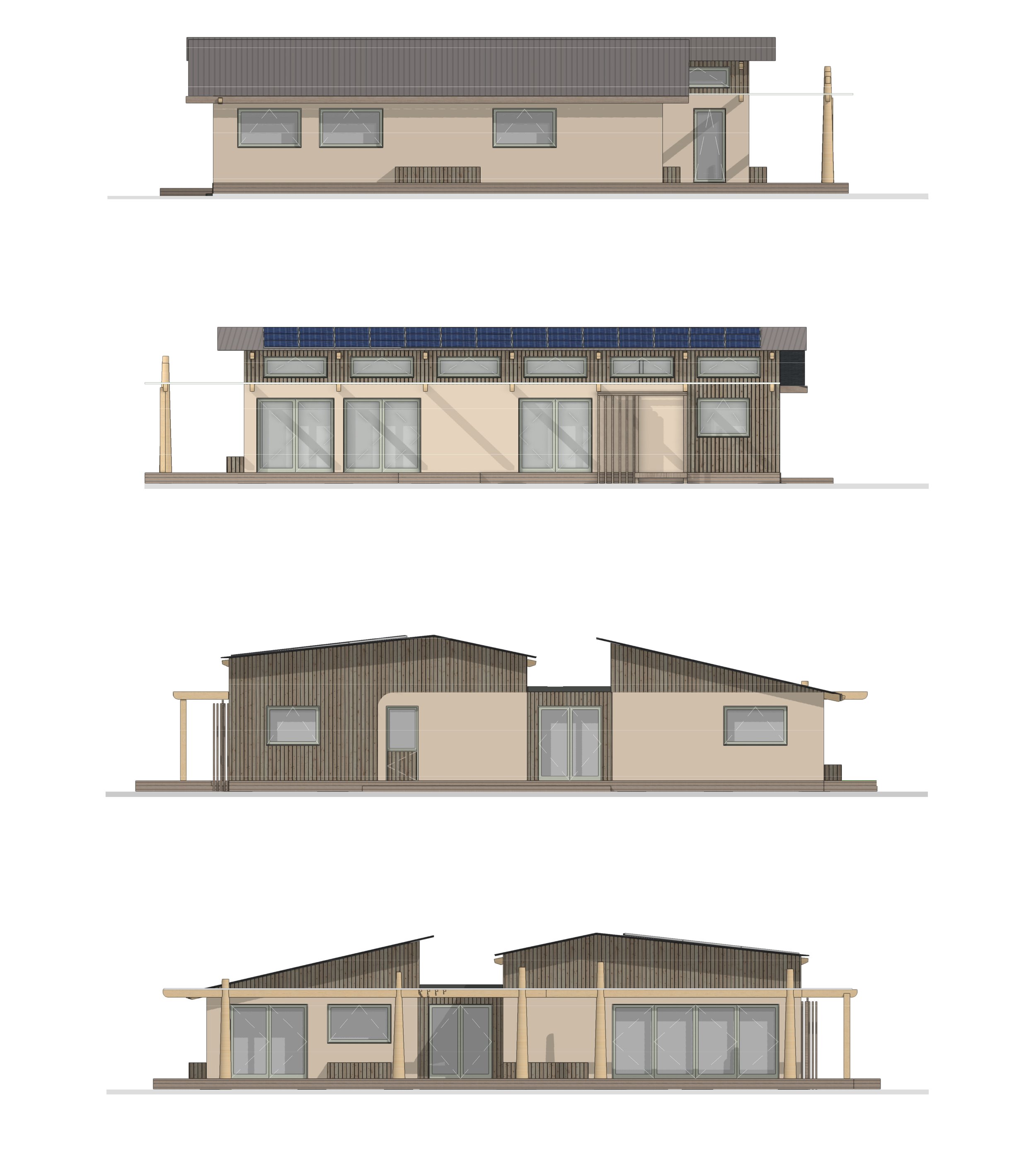cohousing
Barefoot Architects was established in 2014 to design and deliver Bridport Community Cohousing for their Community Land Trust. Since our inception then we have developed our passion and specialism in cohousing and community-led housing projects. We have designed projects with groups in Cornwall, Devon, Dorset, Somerset, the Isle of Wight, and Bristol - all to be more neighbourly, more affordable, and more sustainable places to live!
On this page we seek to explain some of the background to cohousing projects, and our approach to them as a practice.
we look at why cohousing is more important than ever today, where cohousing projects are developed, who undertakes them, how we approach the process, and what we design to ensure that they deliver the ambitions of the groups we serve.
“Barefoot Architects had the ability to understand the residents’ desires, translating these into design suggestions in a way they could understand. We feel our development is unique and innovative in many ways. The project has been led and designed by a group of residents living in one of the most deprived neighbourhoods in Bristol with no previous knowledge of building houses. Every effort has been made by barefoot to ensure the design enables and encourages a well-balanced, sustainable, and cohesive community.”
Resident quote
scroll down for enquiry form
a place to grow
Exploring the collaboration between Barefoot Architects and the Bridport Community Land Trust in developing Hazelmead. Through thoughtful design and community-led planning, the project sets a precedent for how housing can promote well-being, foster strong social connections, and minimise environmental impact
So why 'cohousing', and what does it mean?
UK Cohousing states that: “Cohousing schemes are intentional communities run by their residents. Each household as a self-contained home as well as shared community space and facilities. Cohousing can be a great way to live - balancing privacy and highly sociable neighbourhood life.”
Like many of us in the office, and many of our clients, you might be dreaming of doing a self build project, but find the process of planning, construction, and funding to be too daunting to do alone! If the idea of joining forces with a group of like-minded people to help share the journey and do it together appeals, then cohousing or a 'group self-build' might be a great approach for you. Cohousing is a way of forming an intentional neighbourhood or micro-community of a cluster of households that work together to design, oversee building (with contractors and project managers), then manage, maintain and run their project together, often doing exciting, unconventional things!
Sharing the process, and ultimately sharing spaces requires a deep commitment to working and living collaboratively. It also enables you to share life, childcare, meals, garden space, equipment, cars and other facilities with people you know, like and trust – making life richer and more joyful in the process! In all of the cohousing projects we've designed, each household has its own private kitchen, dining, and living spaces, and incorporates a common house or rooms that have a gathering space with a kitchen for sharing food together, alongside guest bedrooms, tool sheds, workshops, laundry facilities, music rooms etc to suit their groups' needs.
We love cohousing as a model to truly transform the way people live together. After all, its only for a couple of hundred years that we've decided to live so independently of wider family and community support networks. Cohousing addresses this, and the loneliness epidemic affecting the UK today.
So why is cohousing exciting? Because it enables people to live richer, happier, better supported, friendlier, more sociable lives in homes and spaces designed to support people and relationships! Bridport cohousing's car free streets have supported a wedding, enabled mutually supportive multi-generational living and prioritised growing healthy food and green space over private parking. It is truly magical to experience!
Who builds Cohousing Projects?
Our cohousing clients have included a really wide range of people, all of whom are committed to collaborating with others to achieve something special together that they couldn't do alone.
Co-operation and a willingness to compromise, cohousing projects require an open mind, an open heart and an openness to others! It is important to surround yourself with a group of like-minded people, who share your values closely enough that the process and outcome of the project will be a pleasure. Establishing the appropriate constitution for your group, and decision making process is very important, and several of our client groups have used ‘sociocracy’ very successfully, disseminating work and responsibilities to a series of ‘circles’. Indeed, we have adopted this principle within our own practice.
In Hartland, north Devon, we designed a specific village 'Elders' cohousing community. This was really quite different to the eco-community we've been designing for a young family, their friends and parents outside Bristol in Abbots Leigh! Meanwhile, Bridport Cohousing has a real range of households and members – with different ages, stages of life and needs, but enough shared ideas and attitudes that bind them into a community that can function together.
You might be here because you're considering cohousing as an option, and if you are, then we highly recommend visiting a couple of completed developments and discussing residents' lived experience.
We've gleaned a lot over the years of the highs and lows that groups face, and use our design skills to make a cohousing development as successful as possible by incorporating design features and approaches that enable both communal and private life to coexist happily.
Where do cohousing projects get built?
You might think that cohousing projects are only a rural thing; developed on open sites in the countryside. But the truth is far from it, and much more diverse.
Springhill cohousing was one of the first projects in the UK built on the slopes of the Cotswolds town Stroud. Bristol has several urban schemes, and we have worked on projects as diverse as on the Isle of Wight, Bristol, Falmouth Town Centre (Ambos); Abbots Leigh in the North Somerset Green Belt; and Bridport on the edge of a town in an Area of Outstanding Natural Beauty.
In London, a group of families came together to develop Copper Lane – a highly constrained back garden site in Stoke Newington, North London. We've also submitted planning for the redevelopment of a historic farmstead in South Somerset that re-purposes barns and sheds to create 12 homes. The reality is that a cohousing project can happen in any site context where people are willing to work together to make a great use of land and resources.
From an economic perspective, a cohousing project on any site can enable economies of scale and efficiencies of land use. More shared amenities and external spaces potentially enabling designs which on a conventional housing development might not be viable. We think that this is really exciting in the context of high land and construction costs.
Land is not often readily available, but this approach might help unlock more possibilities, in more places, for more people.
more barefoot architects cohousing projects
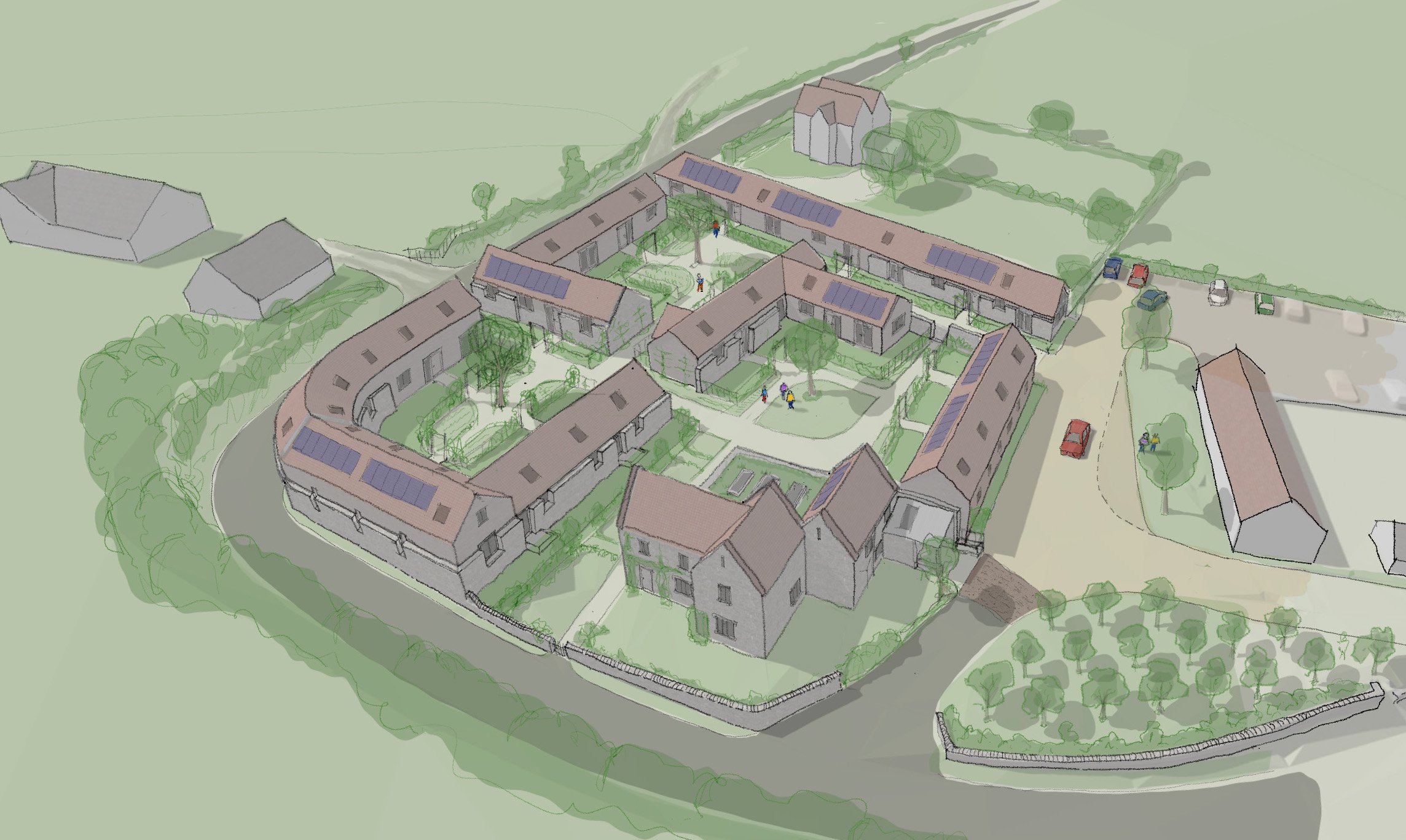
We are working with bridge farm cohousing to develop a design for their low impact intentional community set within former farm buildings at the site in south somerset.

Lancaster Gardens: Working in partnership with LNT and Bristol City Council we have been assisting them to design 19 Community Led Homes on land provided by the Council and split across two parcels of land.

Astry Close: we have worked extensively with local residents to develop a project with and for them. The project is a close collaboration between the client (ALW), the City Council, and housing association United Communities.

Island Cohousing is a member-led cohousing group which seeks to create an intentional neighbourhood with people who want to share some aspects of their lives whilst retaining individual private living spaces.

Island Cohousing: among the 22 affordable homes, there will be shared facilities such as a common house, guest room, a shared food growing area, car-pooling, and a shared green space.
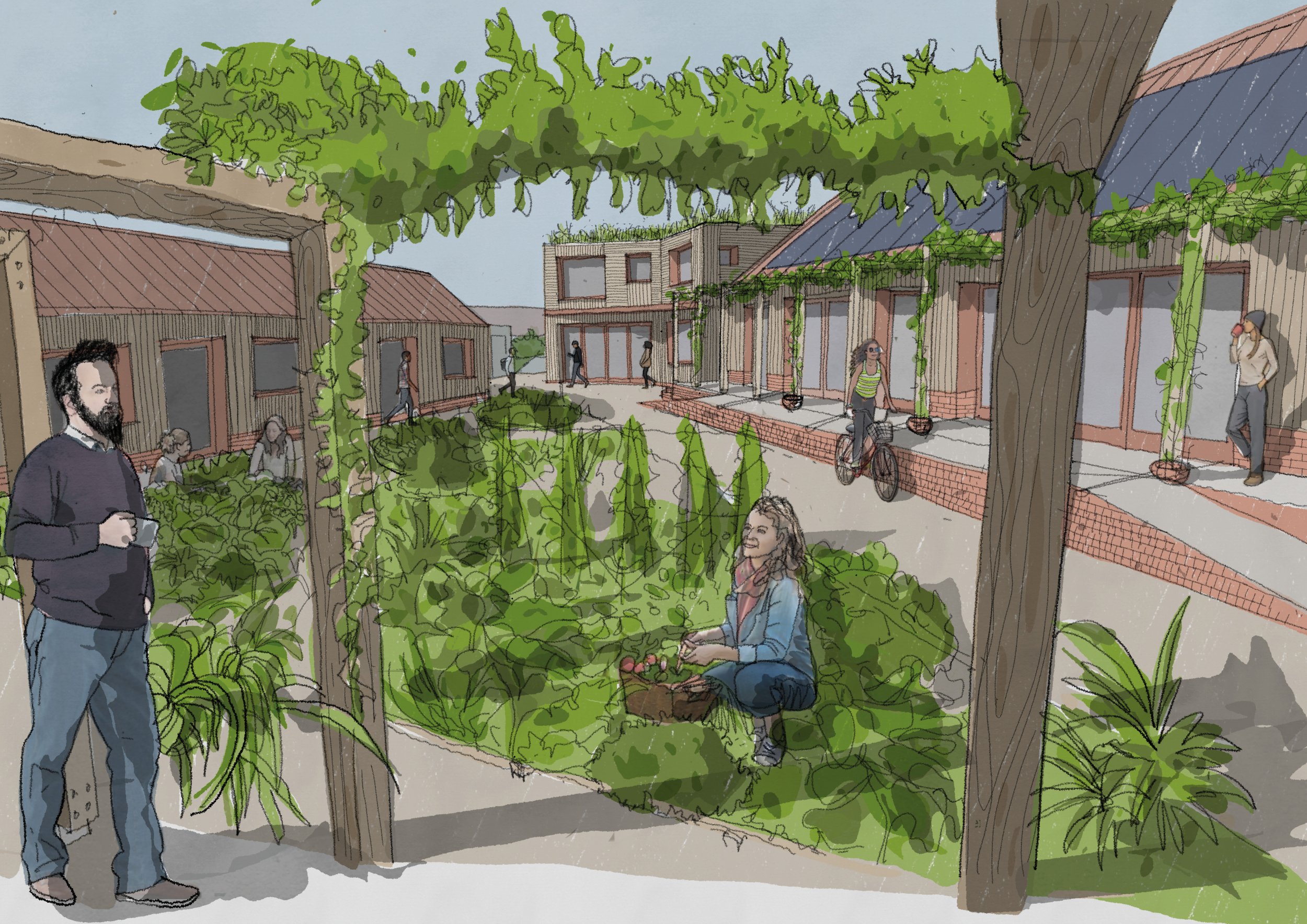
Tiny House Community: The tiny house movement is a description for the architectural and social movement that advocates living simply in small homes. This proposal is seeks planning permission for 13 homes and communal facilities to support a cohousing development.

Wapan Houses: the intention for the project is to build 3 innovative and outstanding net-zero houses set within a shared, productive and ecologically rich landscape.

‘back garden city’ proposes new homes for multi-generational living within under-used back gardens in knowle west, a low-density post war suburb of bristol.

Wapan Houses: the intention for the project is to build 3 innovative and outstanding net-zero houses set within a shared, productive and ecologically rich landscape.
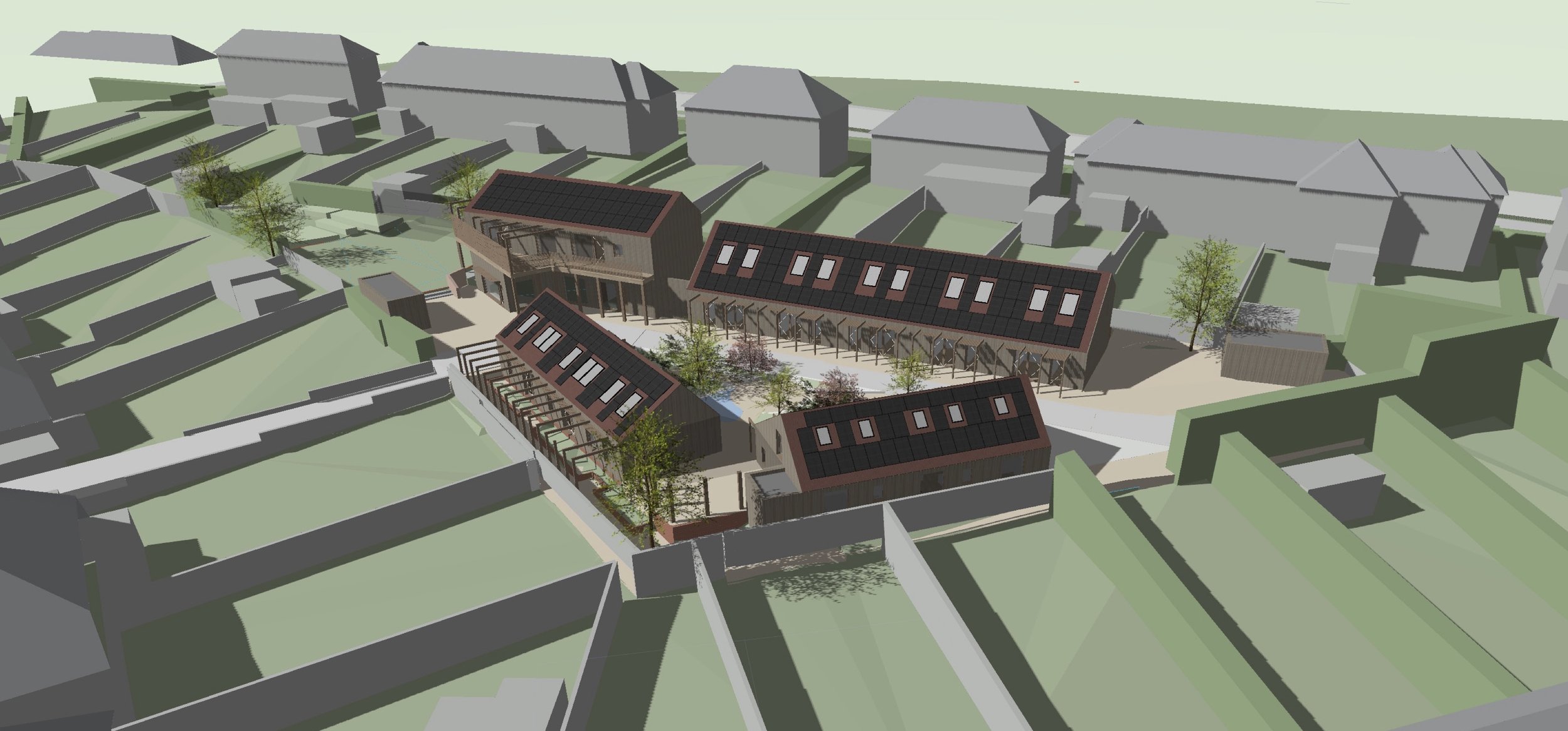
Tiny House Community: The tiny house movement is a description for the architectural and social movement that advocates living simply in small homes.

Tiny House Community: The tiny house movement is a description for the architectural and social movement that advocates living simply in small homes. This proposal is their first as a community developer.

Our shortlisted competition entry 'multi-house' explored a range of cohousing approaches for multi-generational, mutually supportive living between a range of 2 and 20 households of different sizes.
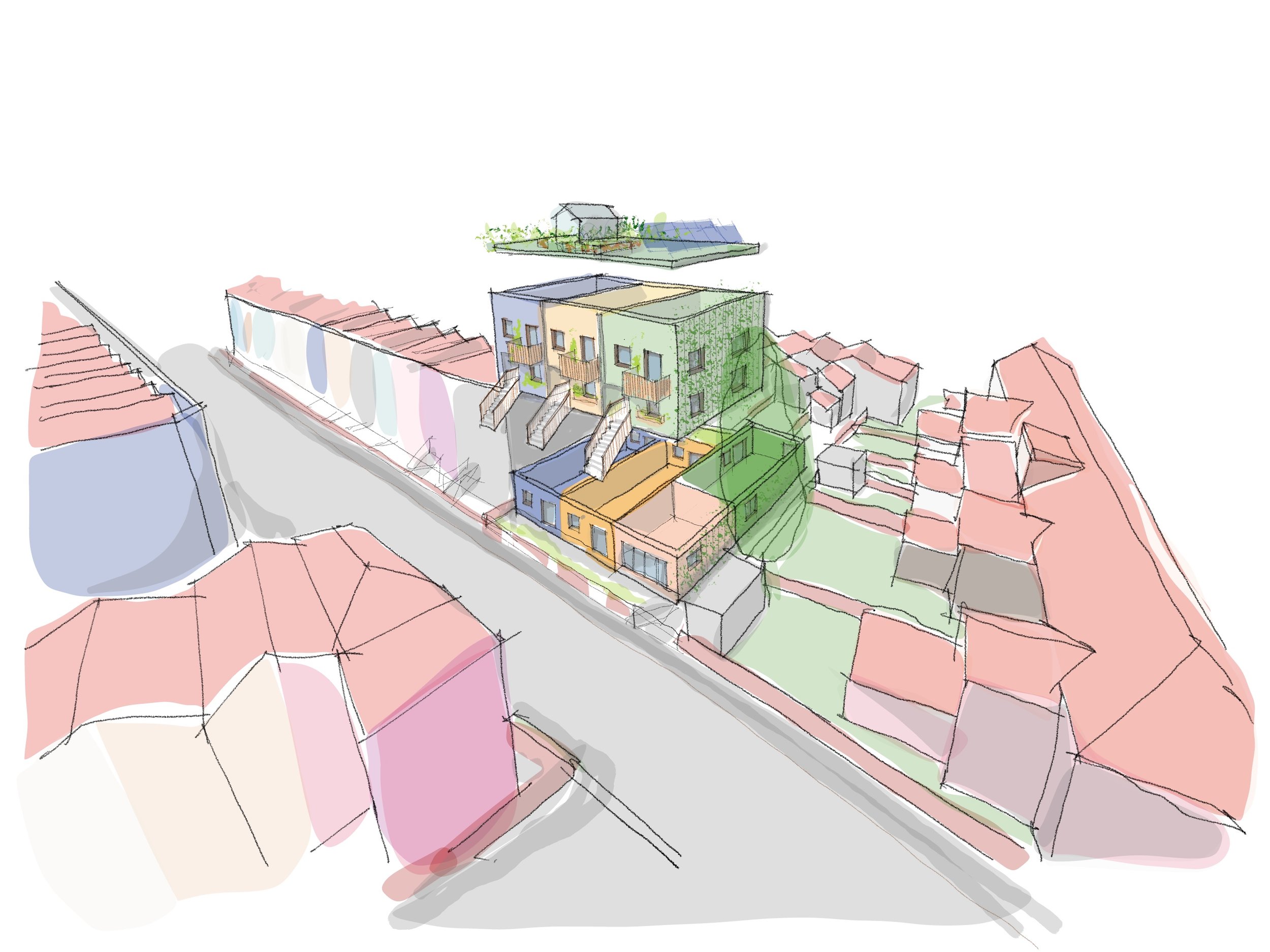
Nettle Cohousing is a project for a housing cooperative of single mothers in Easton, Bristol. They are the preferred bidder for a site owned by Bristol City Council being provided to them as part of their community led housing land disposal programme.

We held a pop-up housing event from our Devon office in Totnes to find out more about local housing problems and to see how cohousing and community led projects might help.
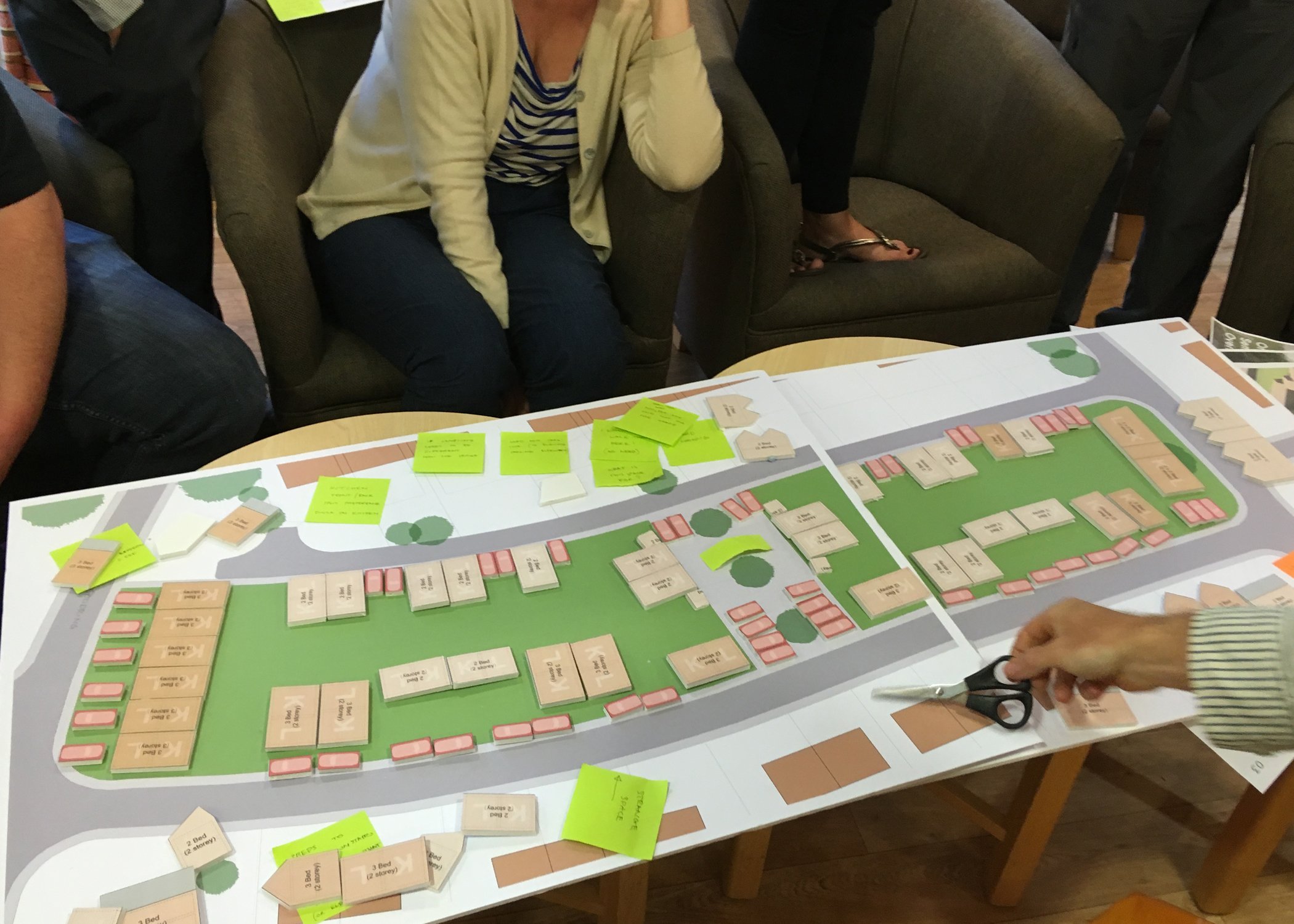
Co-design workshop for a community housing project in Bristol. Using 'planning for real' workshops we developed a layout with residents.
case study:
bridport cohousing
Bridport Cohousing, now named 'Hazelmead' is comprised of 53 net zero carbon affordable houses and flats - on land that was crowd-funded by members. It has a community 'microgrid' of Photovoltaic panels across the south facing roofs which supply reduced cost energy to the all-electric homes.
They are built to the rigorous Association of Environment Conscious Building (AECB) Standard, with extremely good insulation, air tightness, and natural light. Run as a Community Land Trust ensures that the homes will remain affordable in perpetuity. The project has been supported by a range of agencies, including Dorset Council, Homes England, Bournemouth Churches Housing Association
how did it all start?
A group of residents from Bridport came together to provide themselves with a housing option that would be “more affordable, more sustainable, and more neighbourly”.
As an expensive area to live in where house prices are disproportionately high relative to average incomes, they sought to come together to design a better solution.
Bridport Cohousing Community Land Trust was born. They engaged professional advisors with experience in affordable housing delivery and cohousing, grew their group, and became incorporated.
They established a sociocratic structure to distribute work within a range of circles, and set about planning their project, crowd-funding the land, and grant funding the process.
Being a Community Land Trust was to ensure that the homes will remain affordable in perpetuity. The project has been supported by a range of agencies, including Dorset Council, Homes England, Bournemouth Churches Housing Association.
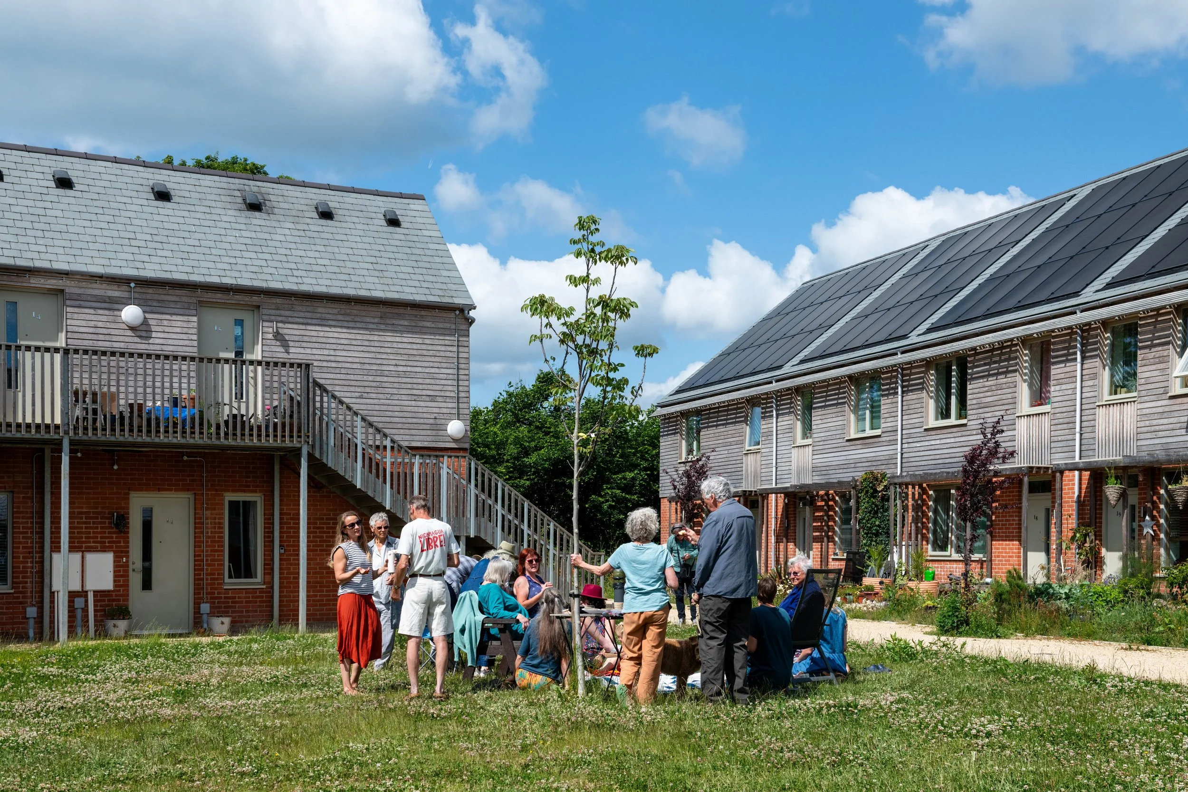
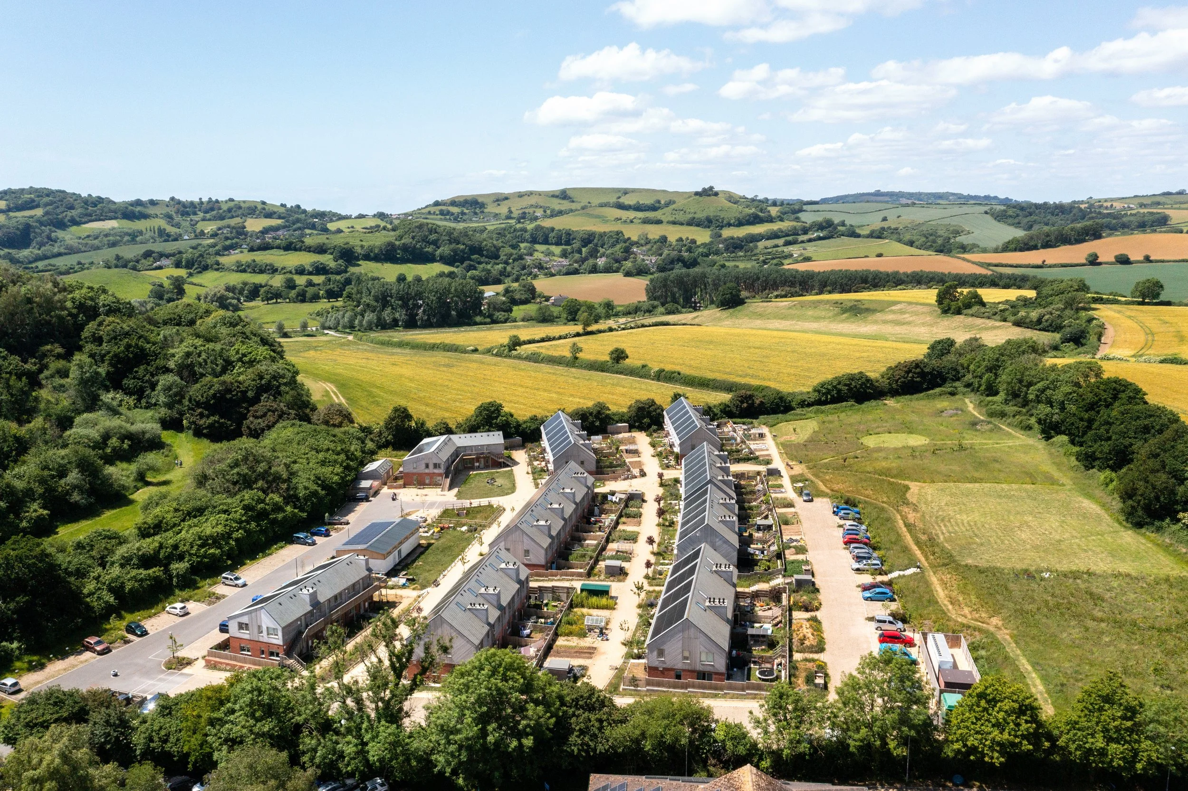

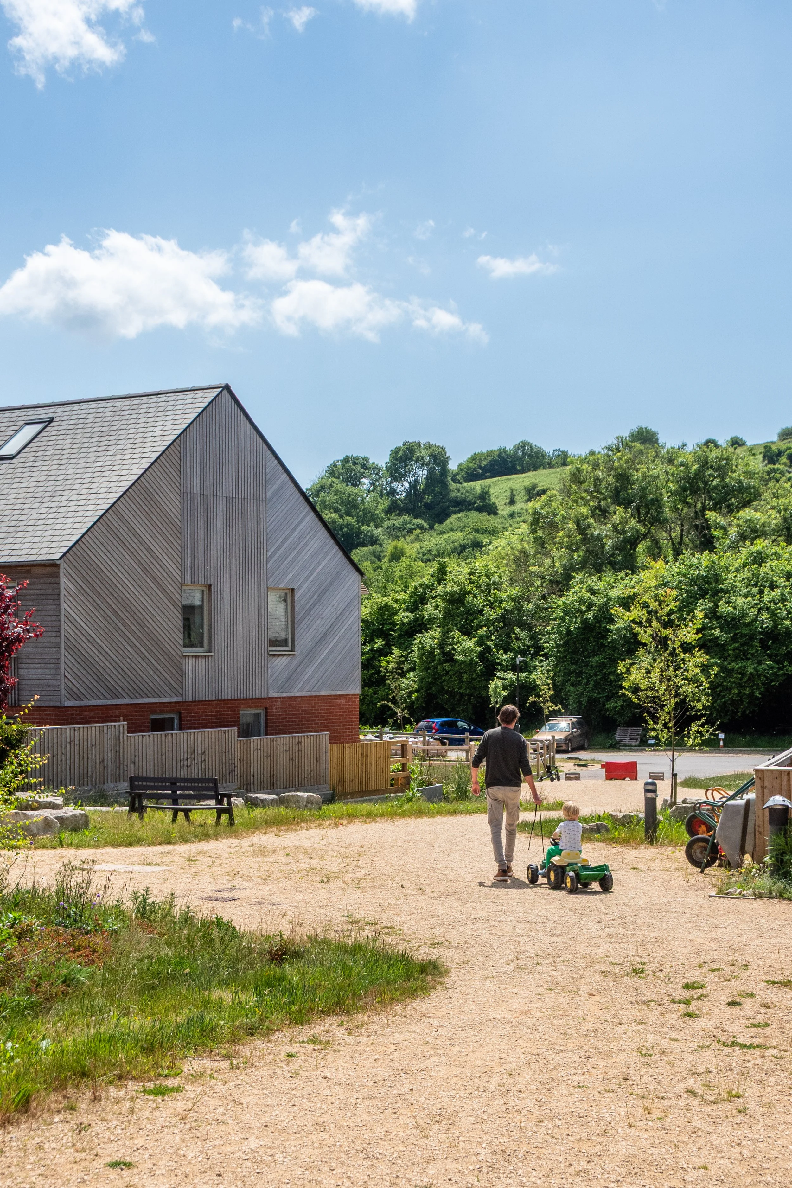





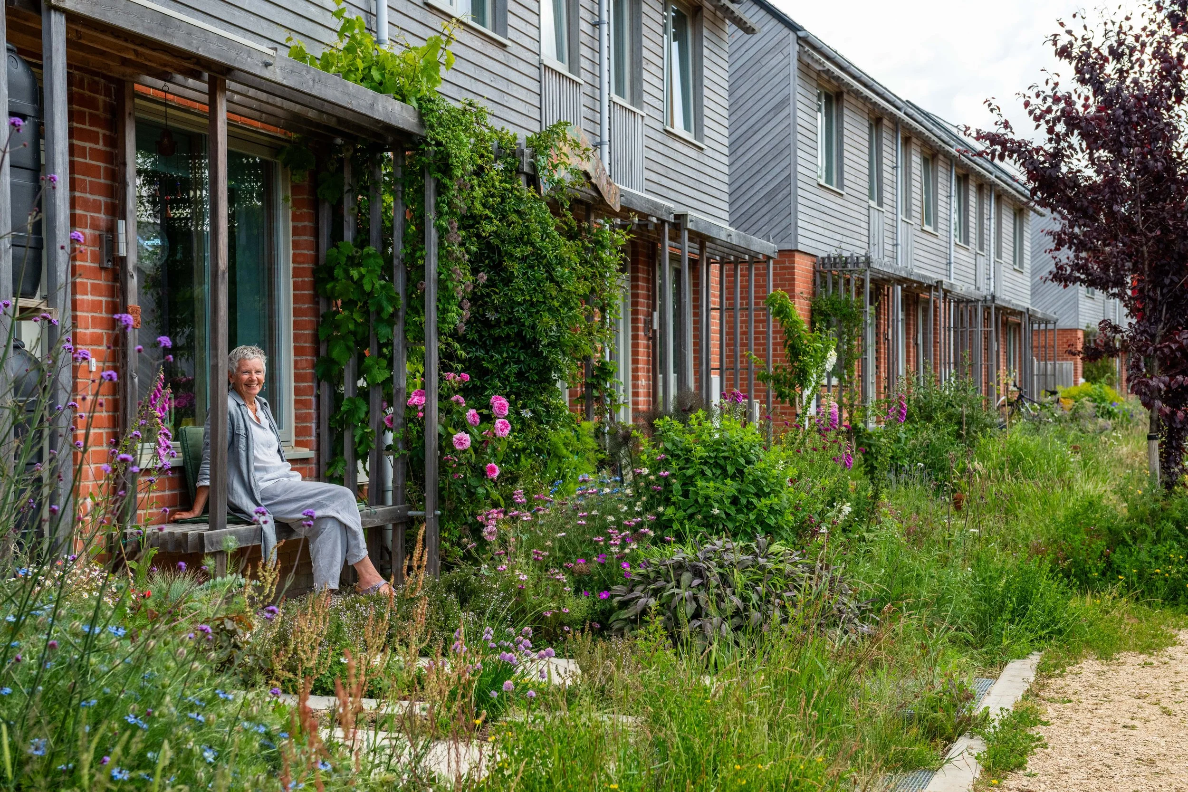
how do we approach a cohousing project?
Cohousing is co-designed with intentional communities. We have developed a tried and tested co-design process that we use and adapt to suit specific groups. At the begining of every project we provide this to help describe the different research and design workshops we will undertake. These are themed and work from macro to micro issues so that we talk about the right issues at the right time!
A cohousing project is great fun, because it is co-designed with you all the way, or as much as you want! We work in a structured process, but one which enables you to fully participate in the design and decision making process, and giving you as much agency over the process as you want and have time for!
-
Co-design means giving you the opportunity and agency to be involved in the design of your project. We share research, ideas, go on site visits, explore design using simple physical models, drawings, writing, 2D and 3D CAD, simple virtual reality tools and a raft of other creative processes to get you involved in the design process.
-
We start with the big ideas, and gradually zoom in towards the smaller details. At each step, we help guide you through planned workshops.
Any good design process is necessarily convergent – like a cone or funnel, where at the top (beginning), all ideas are on the table and poured in. They are gradually refined and filtered through a careful process, until focussed on one specific approach - from masterplanning the site, to developing and refining the buildings' smallest details.
-
Different groups have different availabilities, skills and interests in the design process, and we always seek to tailor our services to suit them.
At the beginning of the project we meet and agree a plan of workshops and dates with you, and agree an initial timeline for the project. We have a mini guide for this that you can refer to which describes the different workshop themes, and corresponding RIBA work stage, or 'step' that it relates to. We will plan the process and make sure everyone understands how we will work, communicate, exchange information, and make decisions.









