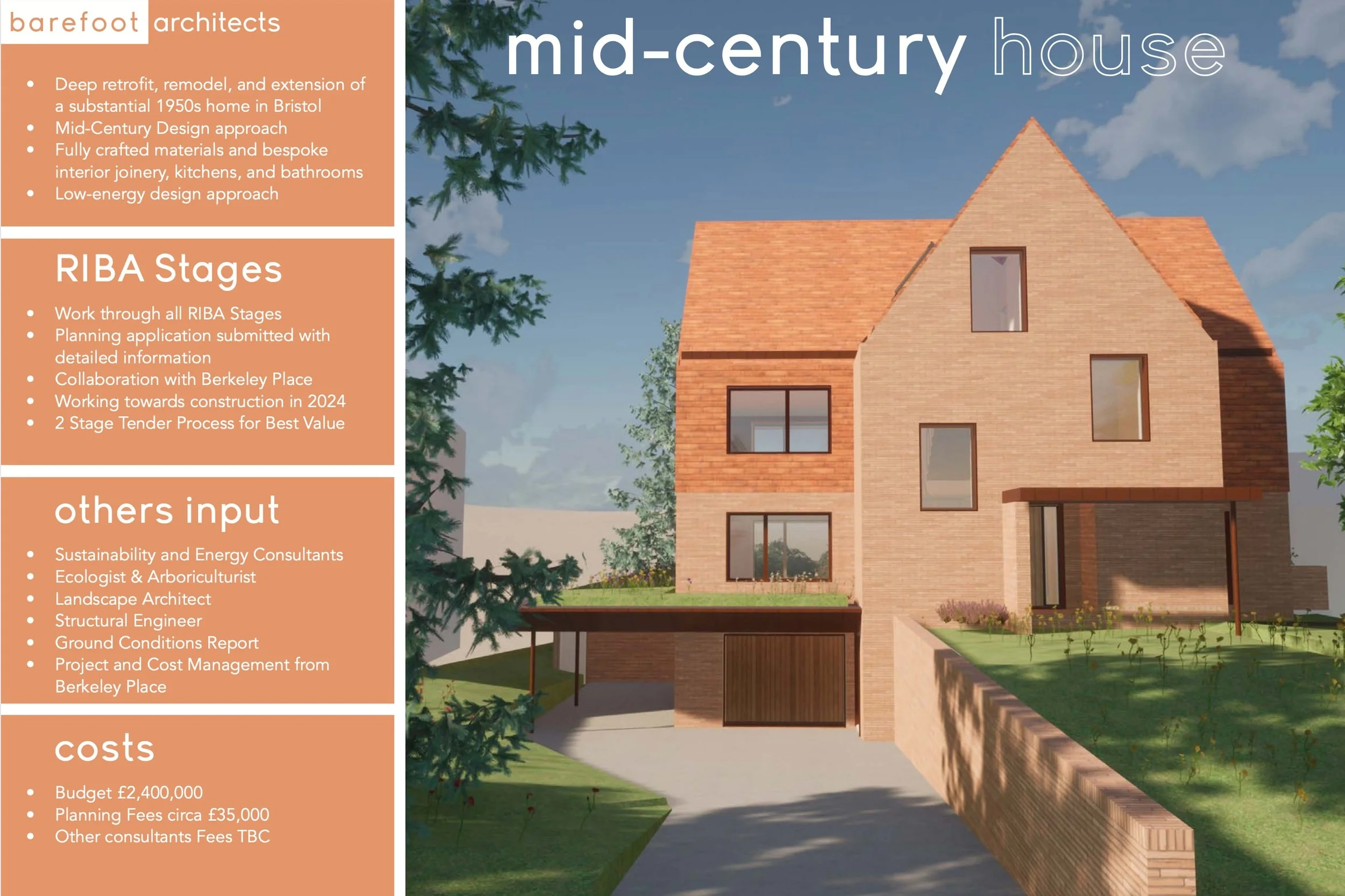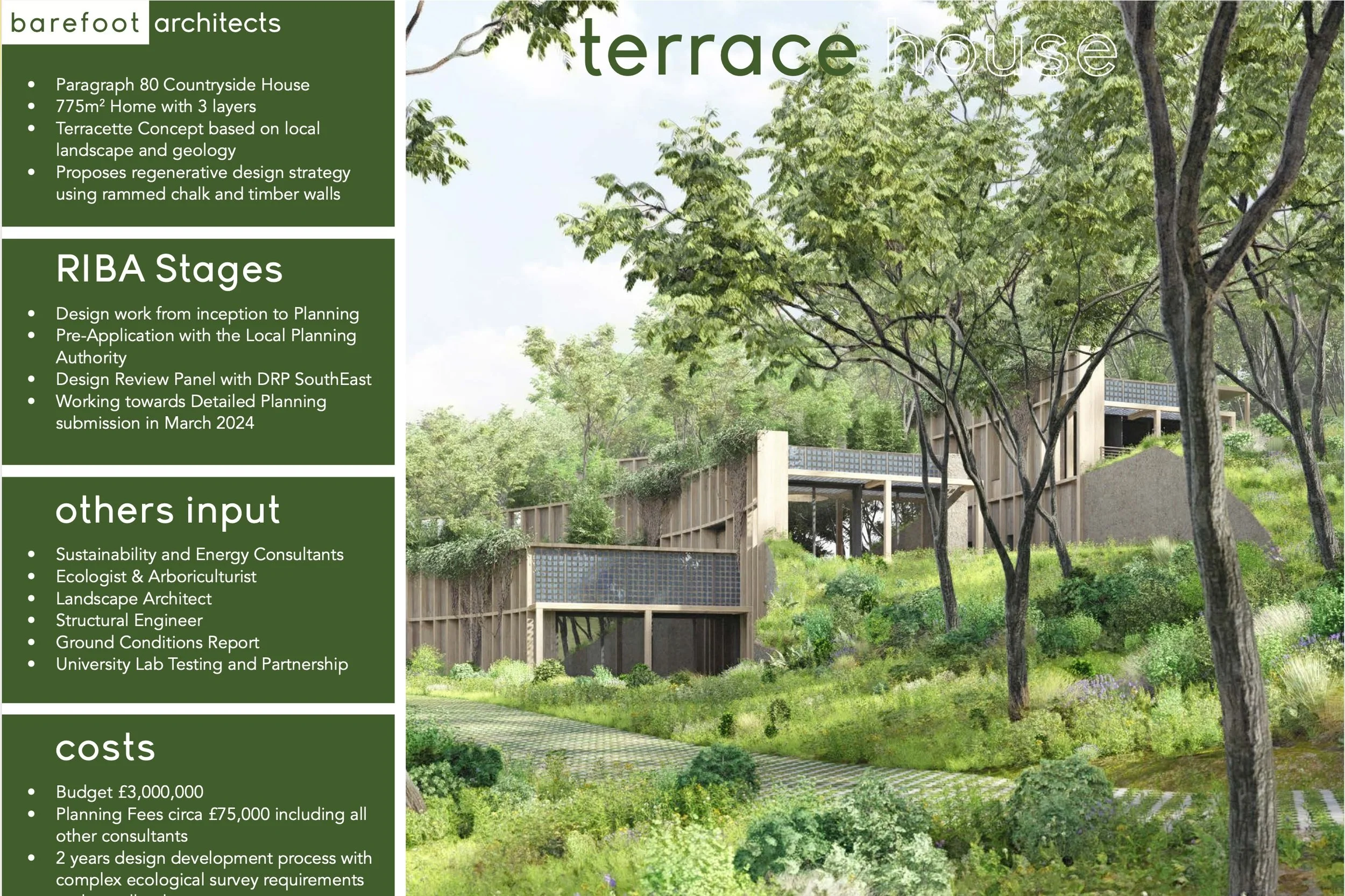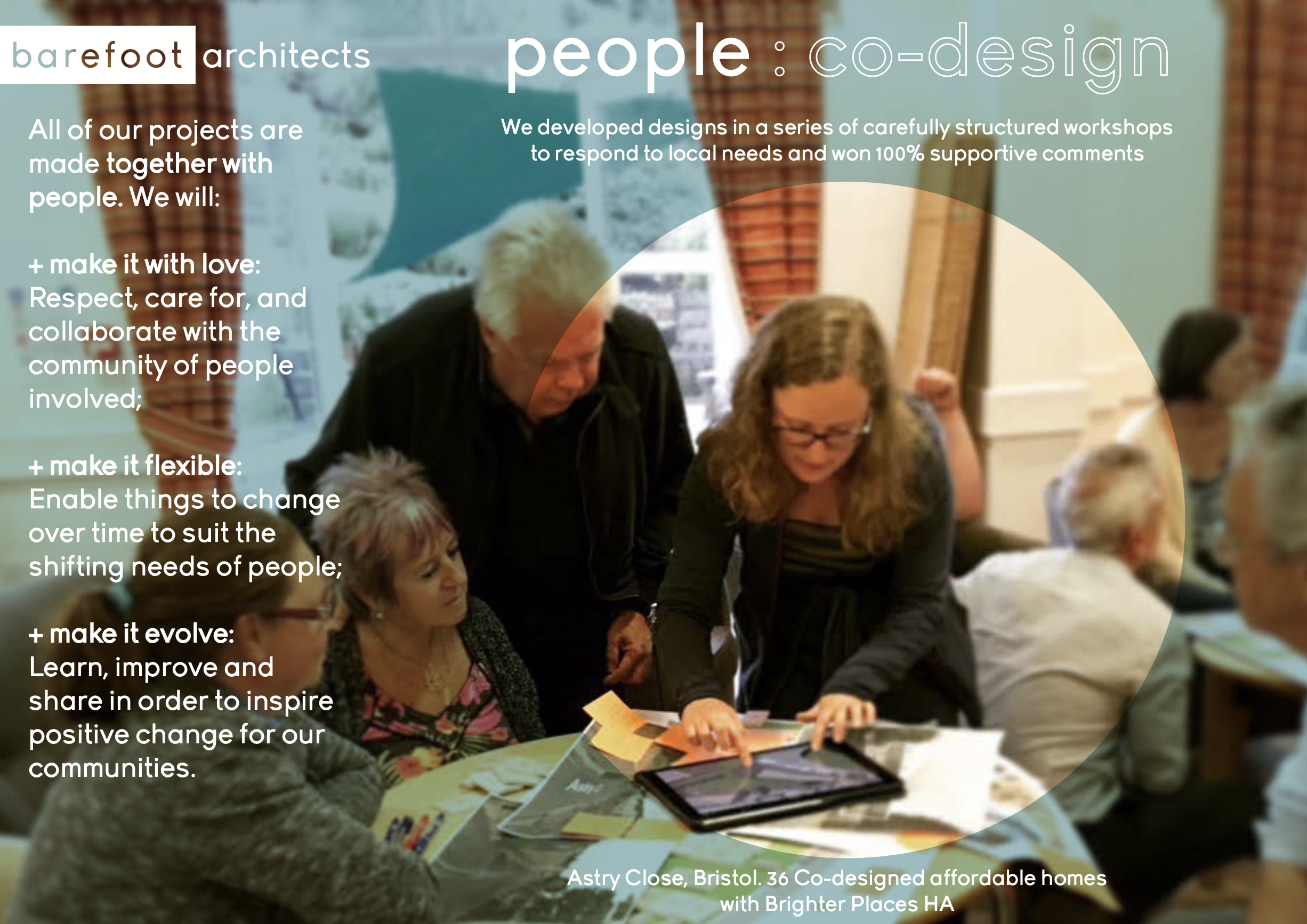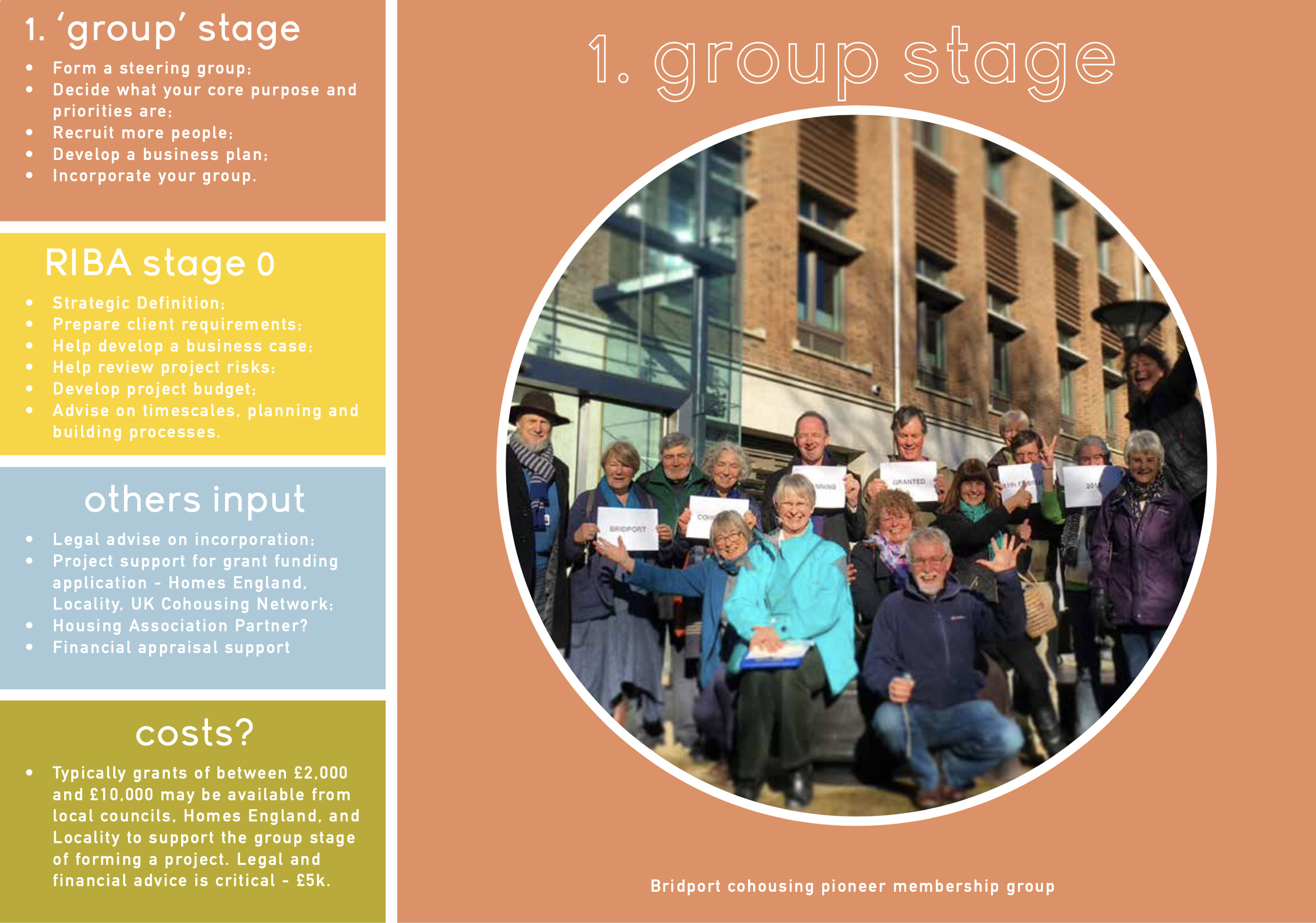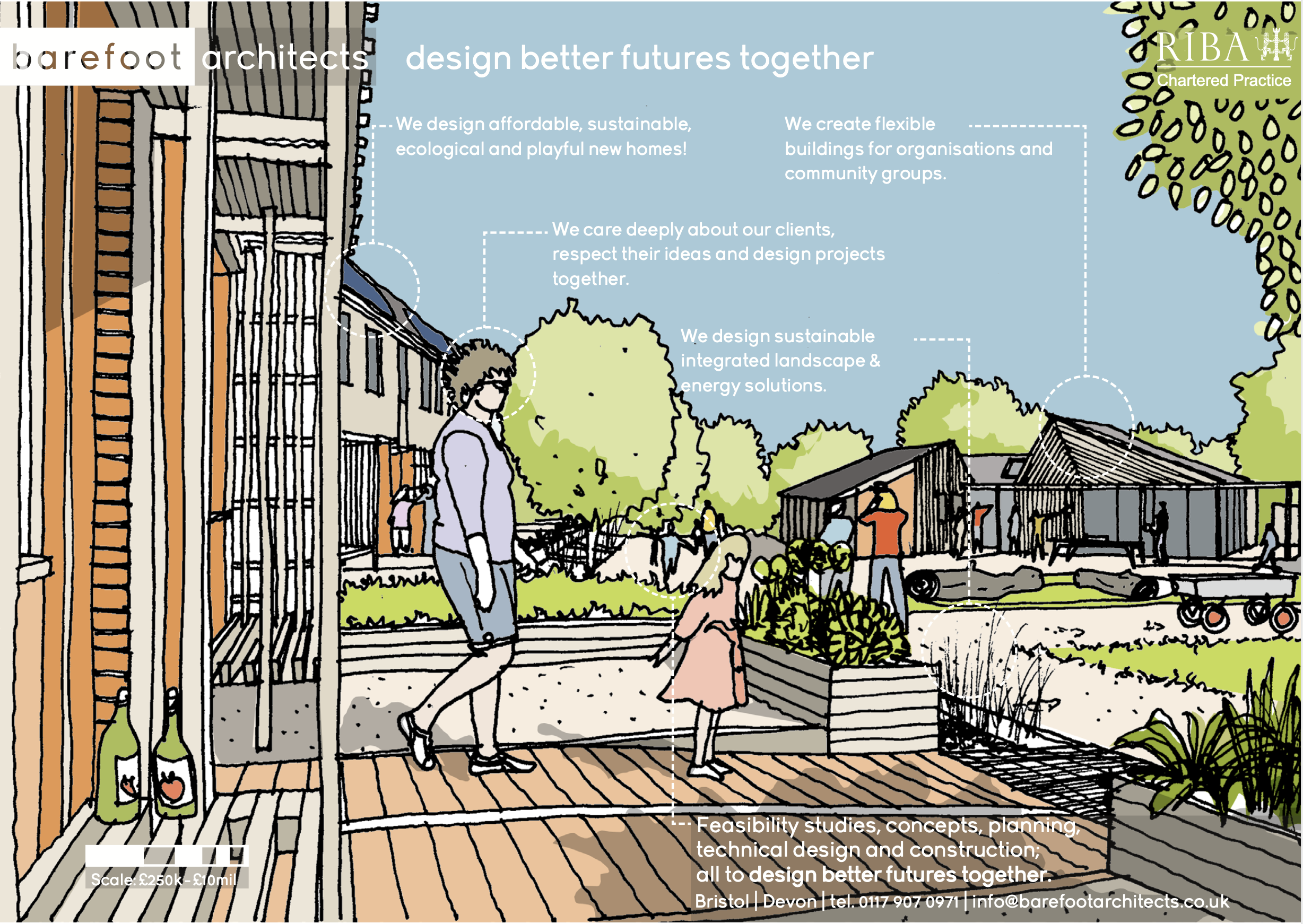
download our free project guides
start with our footsteps guide…
Footsteps guide
This takes you through how we work on each of the RIBA stages, and gives you a good idea of what to expect, from costs to what consultants you might need, and the types of drawings we produce at each stage.
a place to grow
A guide that explores the collaboration between Barefoot Architects and the Bridport Community Land Trust in developing Hazelmead. Through thoughtful design and community-led planning, the project sets a precedent for how housing can promote well-being, foster strong social connections, and minimise environmental impact.
eco homes guide
Our eco homes guide presents case studies of a few of our projects, with summaries of the individual briefs, the RIBA stages undertaken, input from contractors and collaborators, and a guide to the costs that were involved.
paragraph 84 guide
Our downloadable guide explains what a paragraph 84 project consists of, why it aligns with our regenerative design ethos, and our approach to creating a truly exceptional home!
affordable housing guide
We have built a reputation for undertaking innovative affordable housing projects across the South West on challenging sites. Our affordable housing guide gives you an idea of how we work to design better futures together.
building community guide
Building community-led homes matters to us. This is how we do it! Download our simple guide and learn how we might help you. It covers what you need to enable the project, how we can support you, who else is likely to be involved and an idea of costs.






