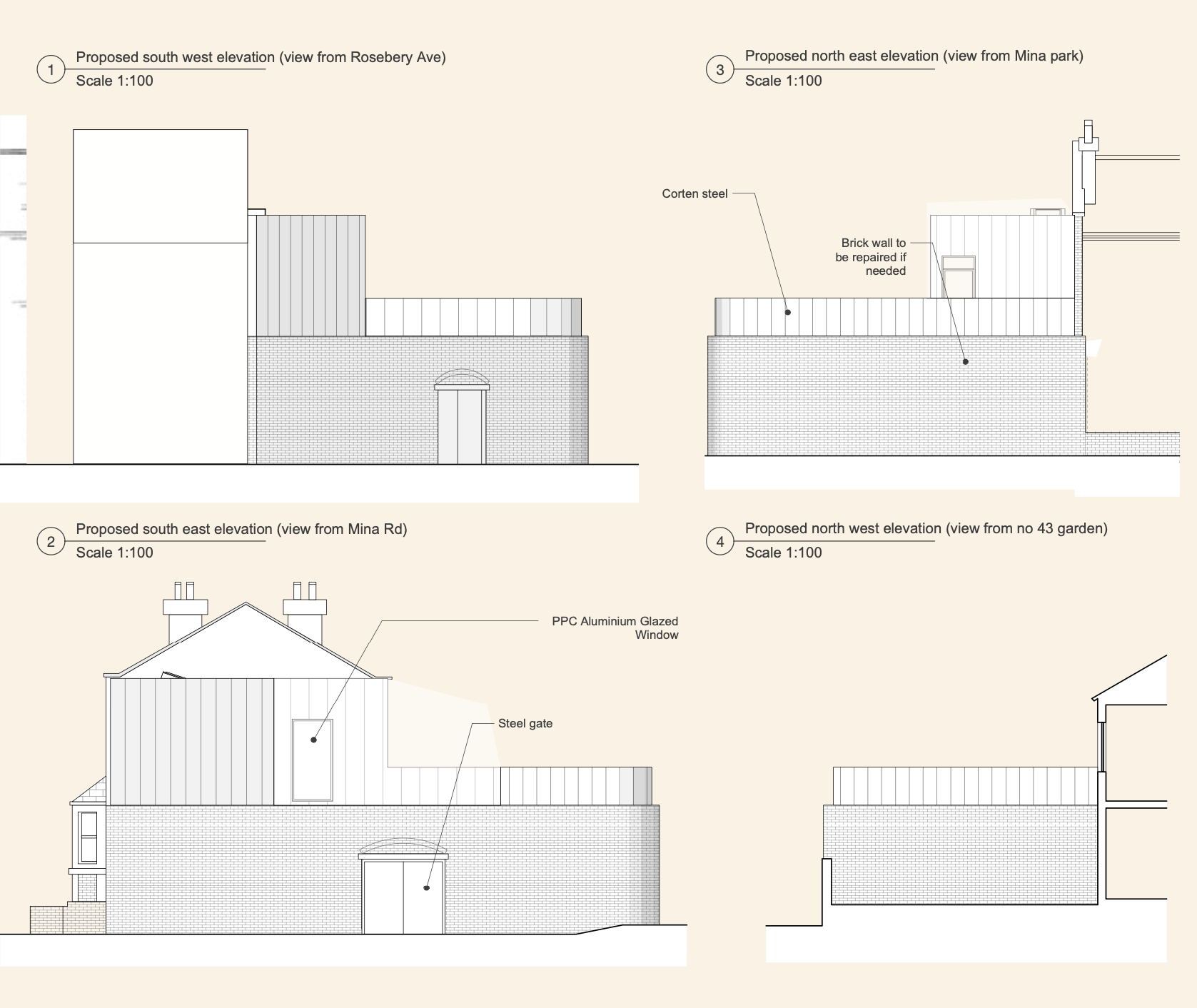A Service Tailored to You
Here at Barefoot Architects, we endeavour to make our services accessible to as wide a range of clients as possible. We're happy to work on anything from a £100K extension to a £10M housing project, and we also get involved with community projects of all scales. Our experience has led us to understand a wide variety of clients, their needs and aspirations, and we pride ourselves on providing a service that is specific and appropriate for each unique project.
We aim to be completely transparent about what we can do for you – we believe you deserve to have a clear understanding of the fees and services you are signing up for.
We understand that different clients require different levels of design, collaboration, visualisation and project management input. With this in mind, we offer three different levels of service: Basic, Standard and Enhanced. Below we give an overview of each service level. Bear in mind these are not set in stone – they can be customised further for each project.
Basic
At the beginning of every project we provide the strategic and creative ideas that set the project on it's path. We produce the work necessary to submit a planning application. After planning we work with an engineer to develop the structural design and add sufficient technical information to the drawings to submit an application for Building Regulations. There is likely to be some building control items that might require additional information - this would typically be supplied by the contractor once they are engaged. The detailing and all on-site responsibilities will be shared between the client and the contractor. We would generally only recommend this route to experienced clients or for very simple projects.
Standard
This is our most popular service - it is for overseeing a project all the way through to completion. As well as the above, we put a lot of time into designing and specifying the building fabric so as to define the quality of the finished building. We also worth with a wider range of consultants – for example an arboriculturist, environmental, planning, etc. This culminates in the production of a comprehensive set of construction information for contractors to price and follow on site. This ensures a competitive tender process and a smooth, cost-controlled build. We oversee and administer the building contract to minimise clients' stress, certify payments to the contractor, and ensure the best quality results. We give suggestions on finishes items such as light fittings, ironmongery, sanitary ware and floor finishes. It's then the client's responsibility to make the final selection and gather the information required.
A visualisation for the Corten House project, as part of the Enhanced Service
A visualisation for the Corten House project, as part of the Enhanced Service
Enhanced
Over and above the Standard service, this option is for clients who want our input in refining the internal and external details to a higher degree. We provide more detailed 3D modelling of the internal and external spaces and develop designs for elements such as staircases, kitchens and bathrooms. We find this really helps to communicate the design and allows our clients to better engage with the design process. We also allow for more client and on-site meetings, and we often engage with specialist fabricators, crafts people and artists to help create a truly unique building that feels refined, crafted and personal.
As you can see, as well as projects varying in scale, there are very different approaches available ranging from a minimal set of information to a full project management service with interior design elements. We hope that by providing these packages we can make our service accessible to as wide a range of clients as possible. Finally, it's important to note that no matter which option you go for, we always apply the same level of care, passion and professionalism to every project.
There's a lot to digest, but you do not need to make a final decision at the outset. Appointing Barefoot Architects is the first step to realising your project – and from then on we'll be on hand to help guide you through the process, and make sure you're getting the level of service you require.
If you have a project in mind, don't hesitate to get in touch. Even if we're unable to help we're always happy to chat and may be able to point you in the right direction.
Click here to download our Footsteps guide, which gives you an idea of what we do at each level of the RIBA stages of work across the Basic, Standard and Enhanced packages.




