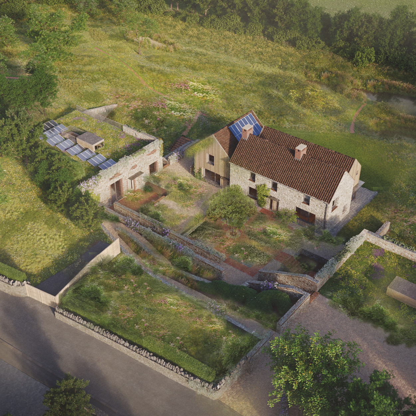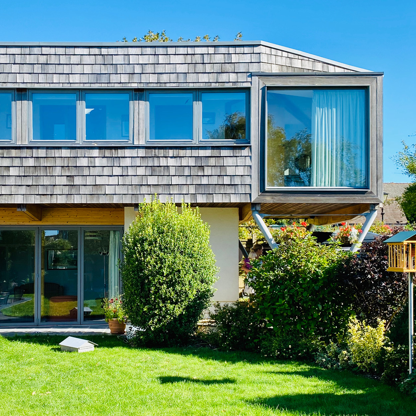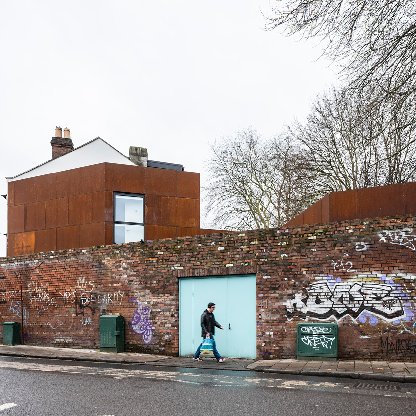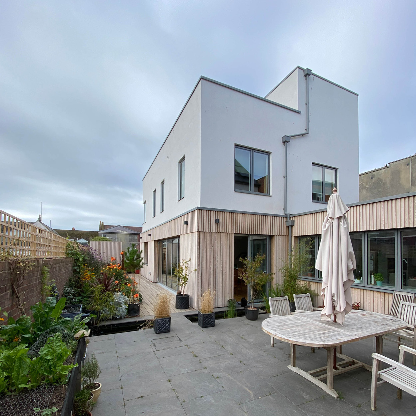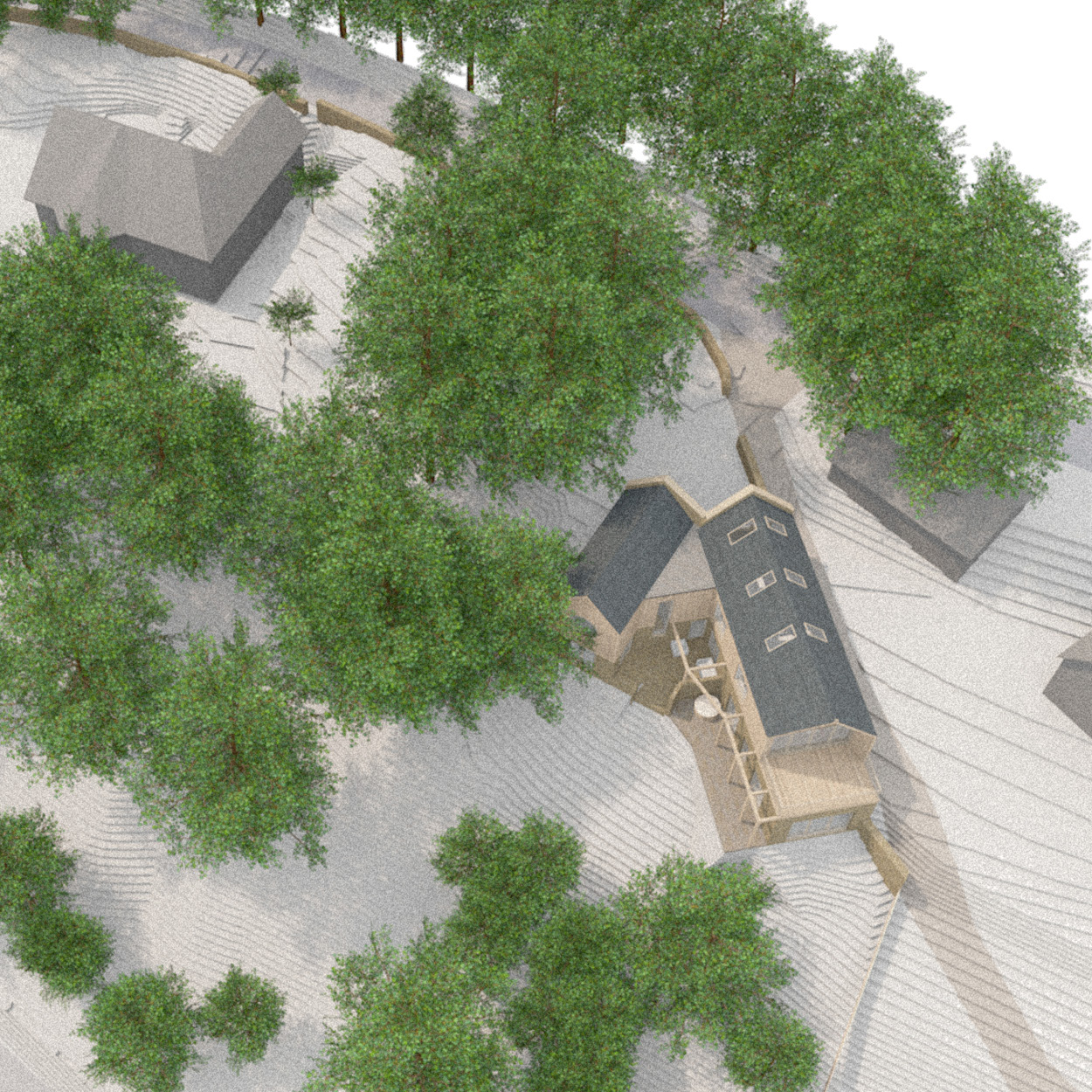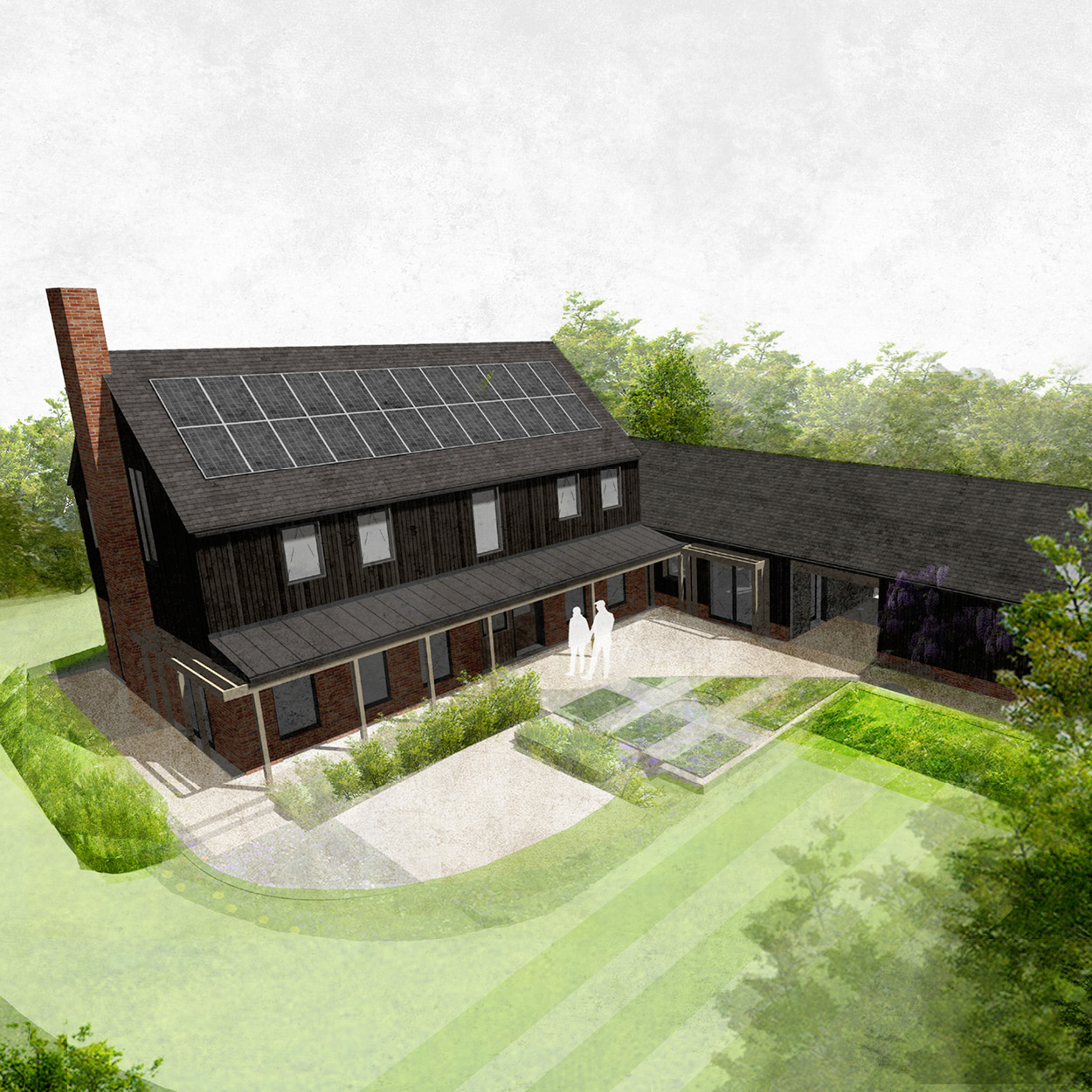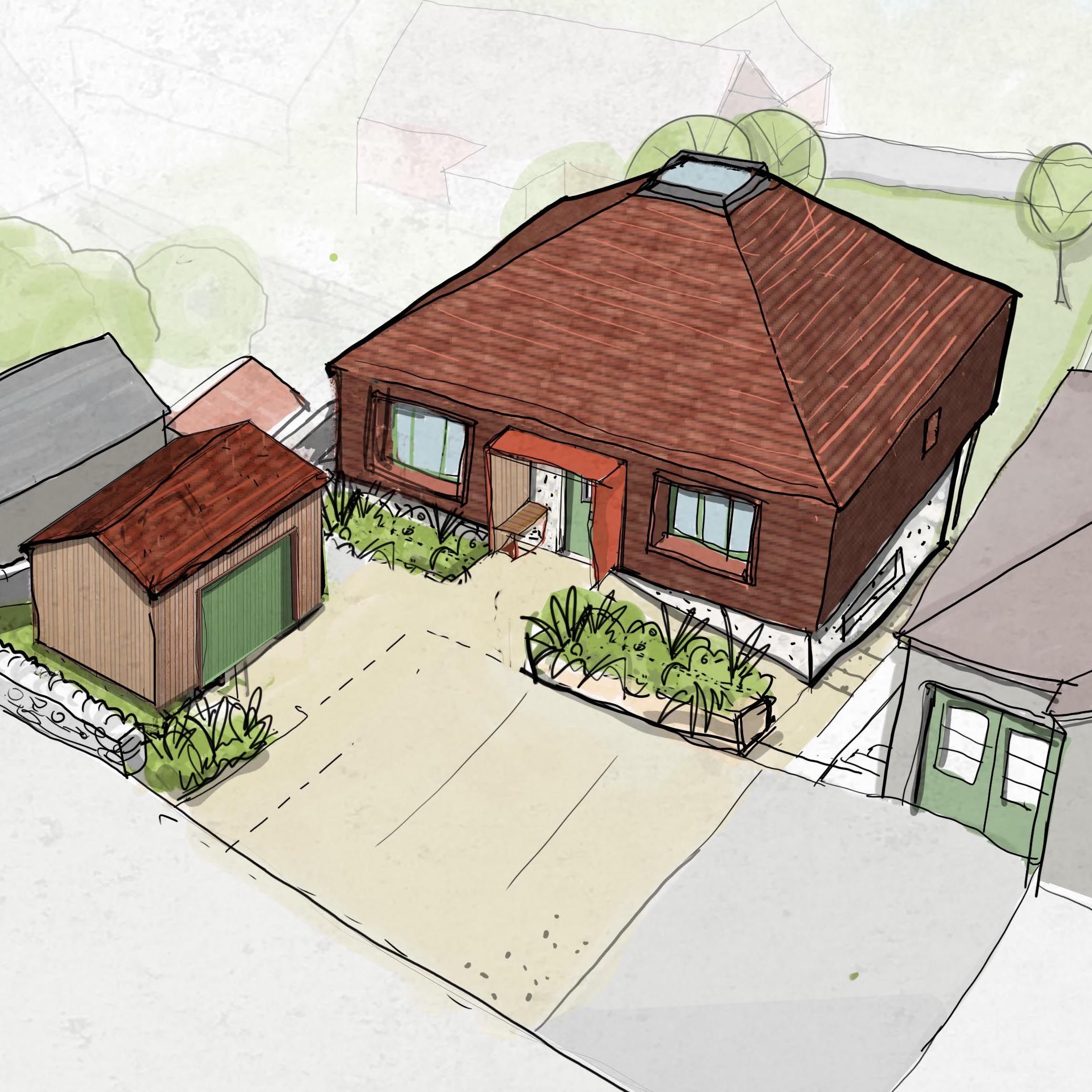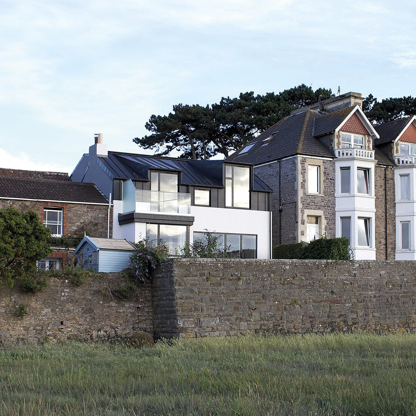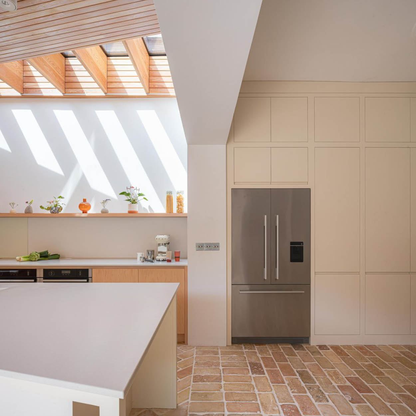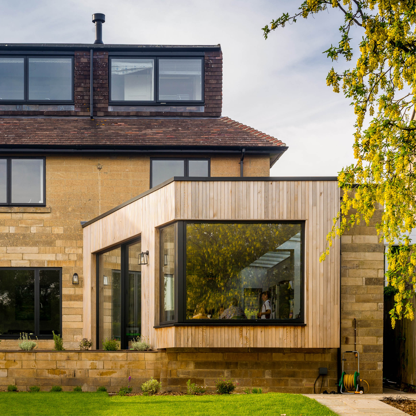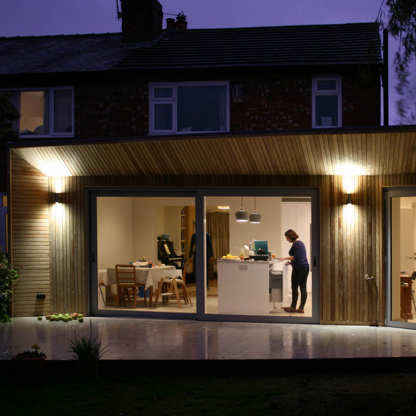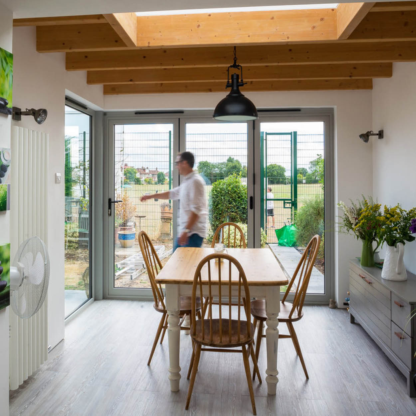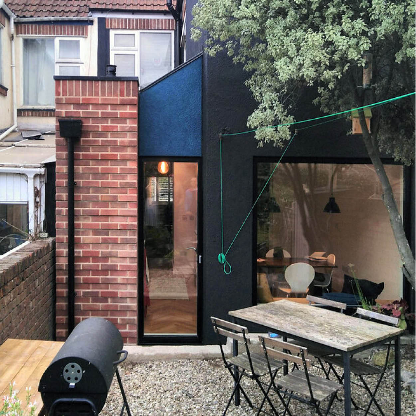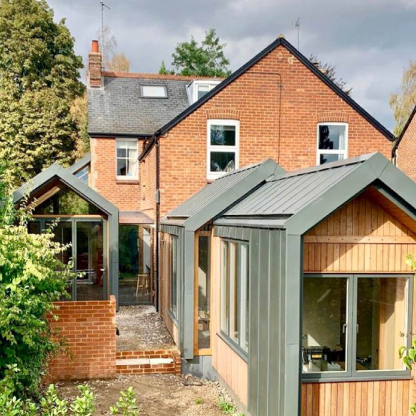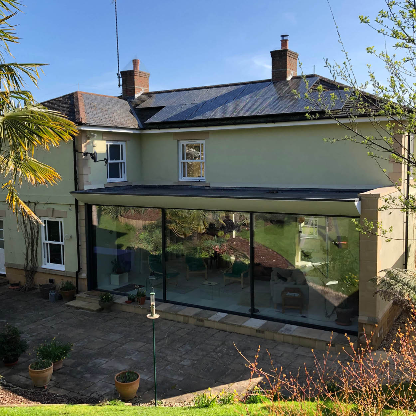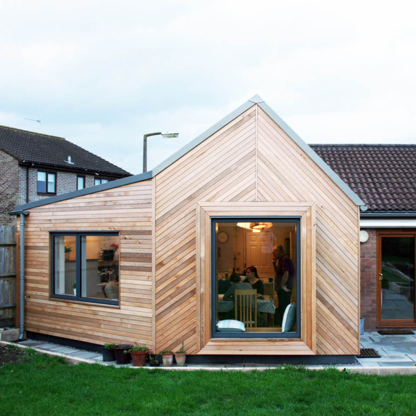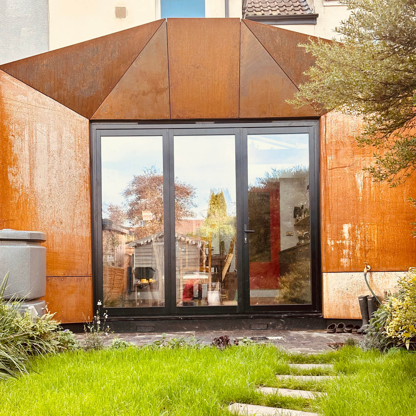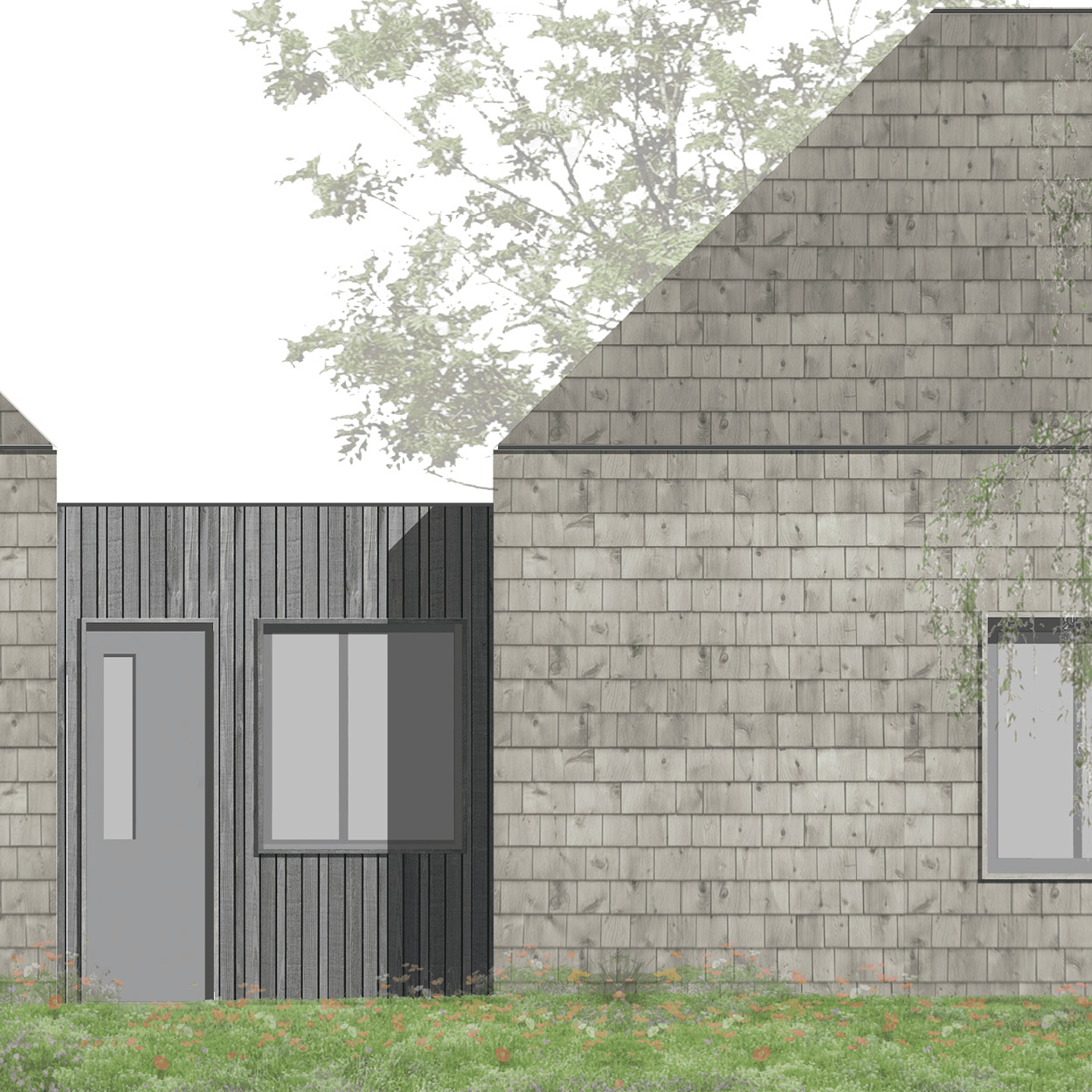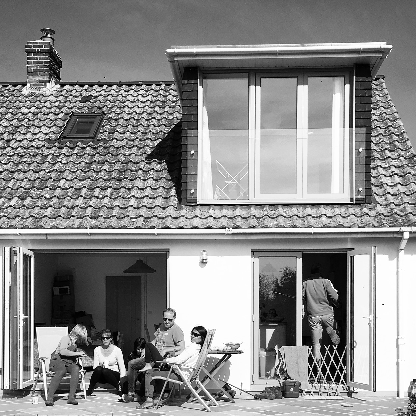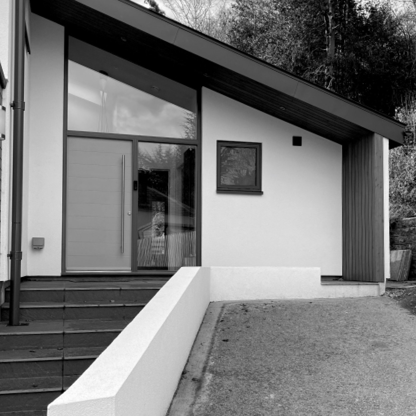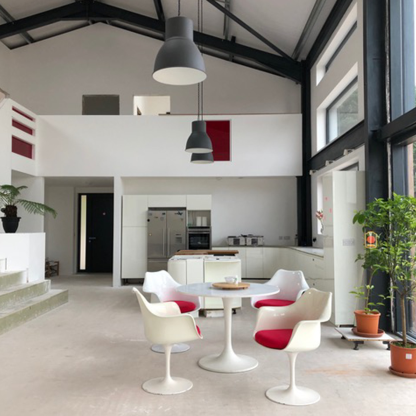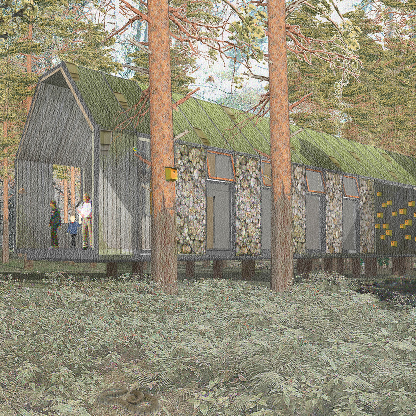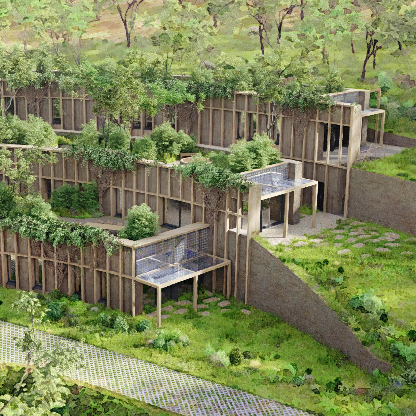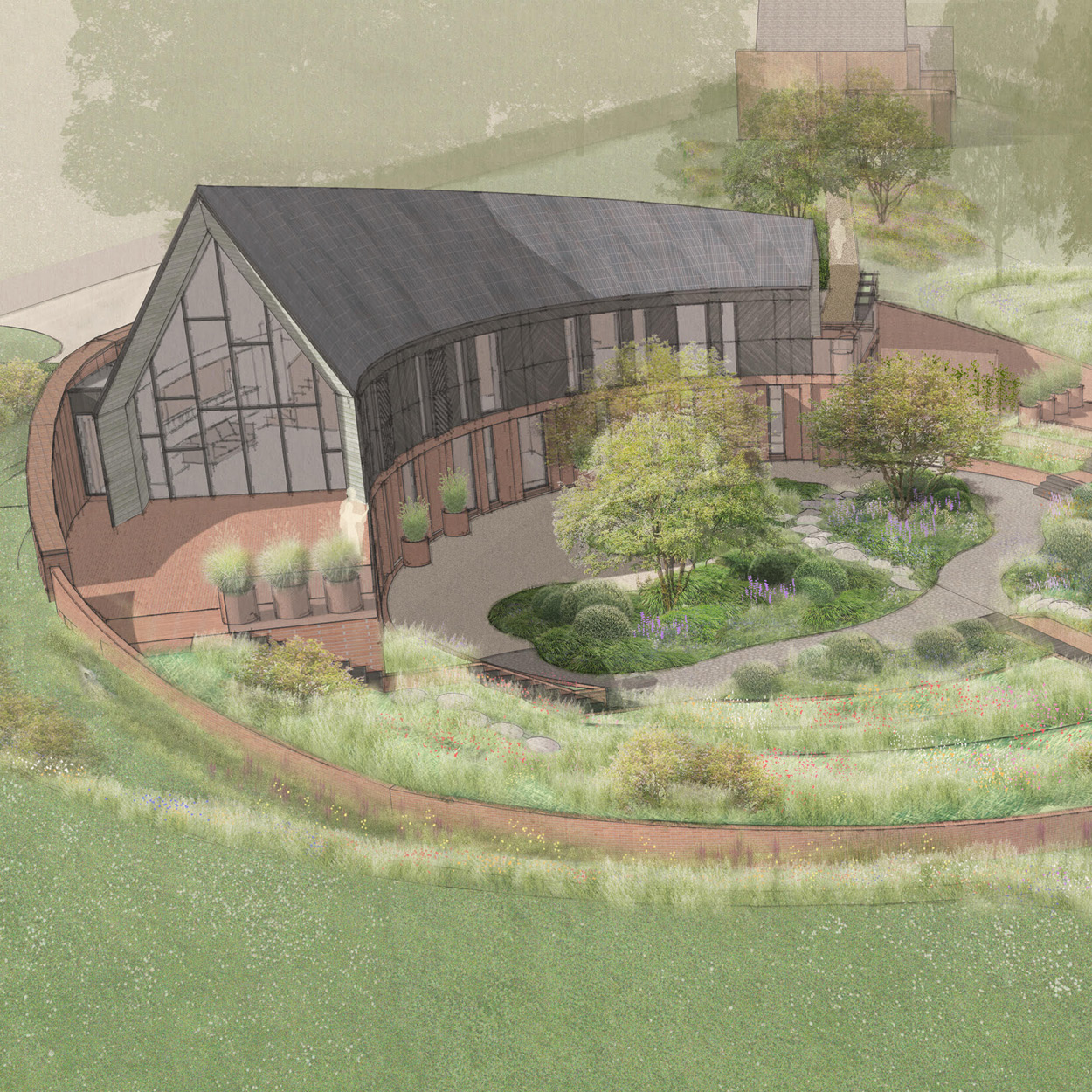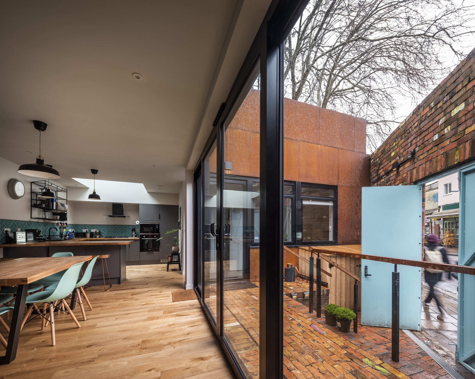
homes
Your home means everything to you.
A home means safety, sanctuary, sustainability. Designing them is our passion. Whether it is a new eco-home, an extension, or a retrofit project, each of them has the opportunity to transform the way you live and feel. We leave no stone unturned in seeking to help you on your journey to make your home perfect.
Your home means everything to us.
eco homes
For many people, building a new home is a once in a lifetime opportunity.
We call them eco-homes, because we seek to use healthy, natural, durable, ecological materials which are safe for you, the people building with them, and for their ability to be returned into the earth or reused wholesale at the end of their useful life.
A scheme for an eco-community in North Somerset’s Green Belt.
A rammed chalk self-build in a former vegetable garden in Dorset.
Contemporary one and a half storey two bedroom house in St Werburgh’s Bristol.
This project replaces an empty site with a new Passivhaus & 2 flats in Bridport’s conservation area.
Design for a new build family home in Wiltshire on the site of a former garage.
A contemporary, thermally efficient home on a site near Salisbury.
A replacement house in a spectacular location in Portishead, North Somerset.
exciting extensions
An exciting extension can turn an ordinary house into an extraordinary home.
We love designing exciting extensions! Every house is different, each client is unique, and working closely with you in a collaborative process is the best way to explore ways to meet the needs of your brief. Together, we can explore how the light, flow, feel and connection between new and existing spaces will work, and how the materials we use can help to transform your house to a happy, healthy home.
Let us help to maximise your space and minimise your impact.
Using handmade brick and a bronze roof, this extension was built to last and to compliment the existing house.
This project transformed an existing house into a generous home suitable for contemporary family living.
This project for a full width rear extension and house remodelling was completed for a young family.
This project in Henleaze, Bristol was to remodel and extend a typical 1980s semi-detached house.
The project transformed the narrow kitchen and an under-utilised area of garden into a generous open-plan living space.
Located within the Abingdon Conservation area, and next to a Listed Church, this project extends a Victorian semi-detached brick and stone family house.
The clients had a bold vision to create a flexible and adaptable family home to suit the needs of multiple generations over time.
This design was driven by the clients’ desire to create a strong connection between the living spaces and the sloping garden.
This design evolved to make use of the unusual geometry of the plot, and to improve the existing bungalow..
the clients for this project were a young family looking to create a single large entertaining space for cooking, dining and parties!
radical retrofits
‘Retrofit’ projects are an increasingly important part of what we do.
Helping clients to reimagine, renovate and ‘retrofit’ existing homes with strategies to enhance their environmental performance, reduce energy consumption and heating bills is key to de-carbonising our existing housing stock.
A 1950s bungalow in the Bradford-on-Avon conservation area adjacent to a Grade 1 listed barn.
This 1950s bungalow within the Dorset AONB was remodelled and transformed.
A radical retrofit and extension of a 1970s home in Usk, Monmouthshire under a Scheduled Ancient Monument.
A couple’s dream home, a Class Q barn converstion in Dorchester, Dorset.
paragraph 84
Our approach to co-designing innovative buildings with our clients has enabled us to gain planning permissions on the most challenging sites possible.
This includes projects where ‘Paragraph 84’ (formerly 55, 79 and 80) was applied successfully. The practice was founded on a project which was given a 'one in a million' chance of achieving planning permission, and we continue to take on those odds.


