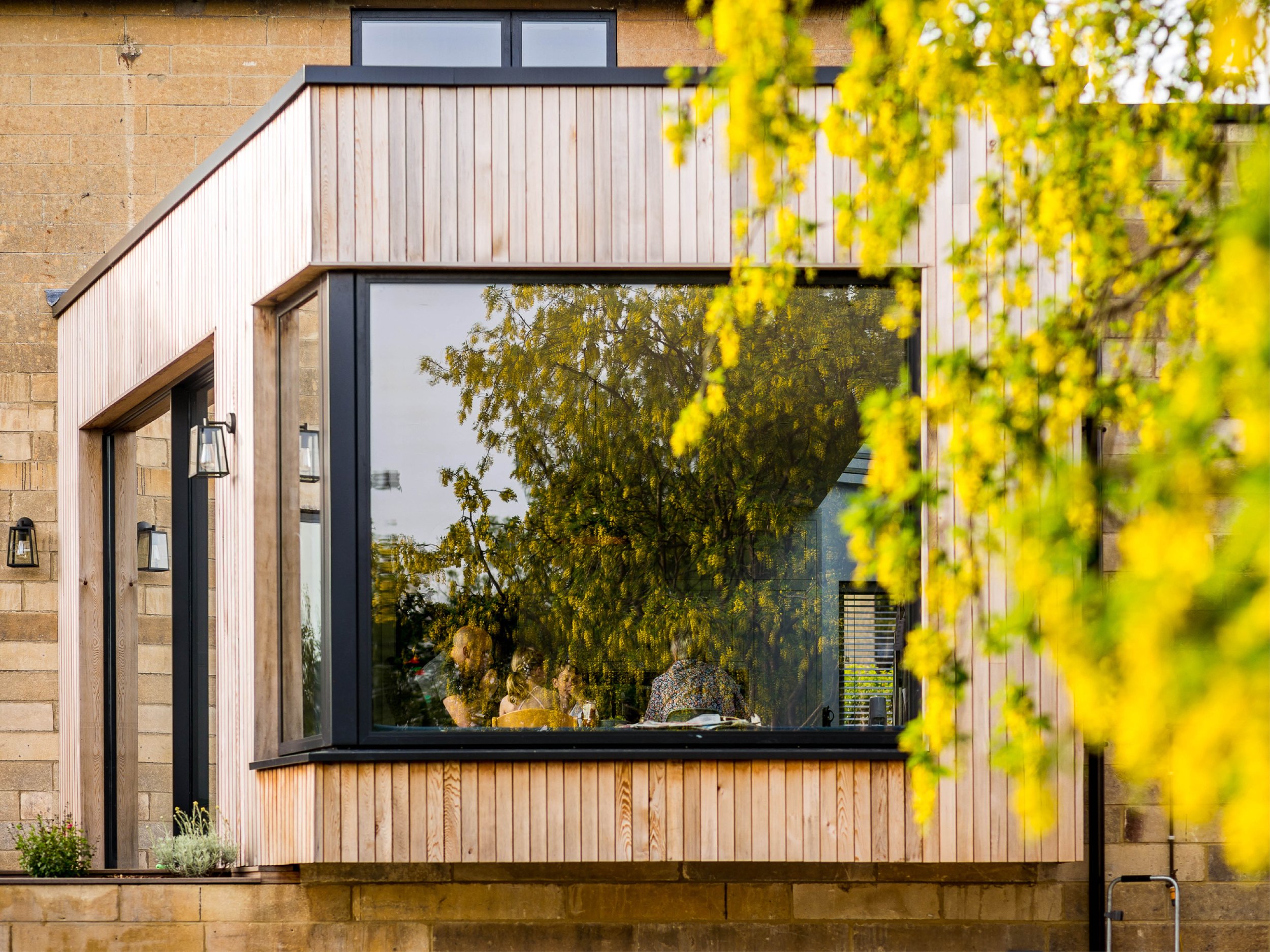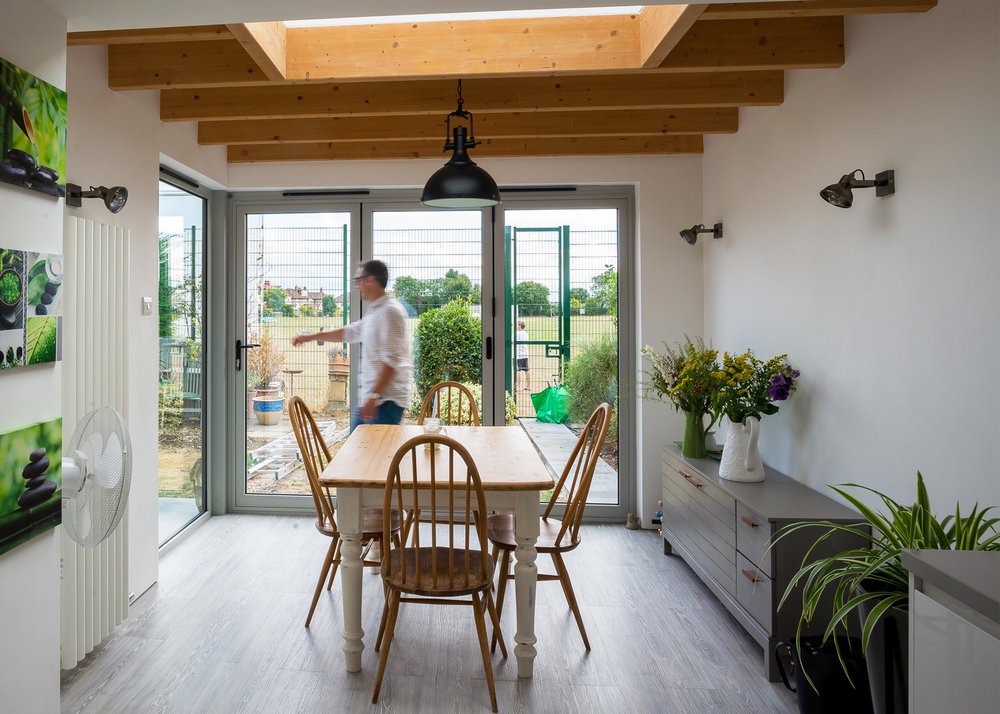
how we work
Clients enjoy working with us because we listen, we're professional and we're great communicators. We are totally transparent, and work in a co-design process with our clients to enable their participation in the process.
Most of our projects start with an Initial Design Consultation (IDC), the cost of which is deducted from our Stage 1 fee if you choose to proceed with us.
This a really useful starting point to explore the potential options for your project and begin to answer the big burning questions you might have! We try and answer things such as how much, how big, how long, who else, and how risky is the project?
We do this first by seeking to understand you, your project, your ambitions and initial ideas, and then sketching things out on an iPad Pro to test and develop our first responses. This way you can see how we can develop ideas to try to meet your brief and budget. It’s a helpful, and often really fun exercise!
We provide a comprehensive summary report with advice relating to different aspects of the project (planning, cost, time etc) as well as the drawings undertaken and a detailed Schedule of Fees for us to progress the project with you.
initial consultation
the idc explained
services + fees
We design exciting and innovative projects, but are also cost-conscious; we’re realistic about budgets and offer clear fee structures. We can offer a customised service to each of our clients that is uniquely suited to your particular requirements and specific project. We offer services for all stages of a building project; from briefing and feasibility, concept design and planning applications, through to building regulations, tender and overseeing construction work on site as contract administrators.
At all stages we are transparent about the range of work we could do for you. To make things easier for you, we’ve designed 3 different service level ‘packages’ which we refer to as basic, standard, and enhanced. These are explained below.
-
This service provides the strategic and creative ideas that are so valuable to a project at the early stages. Alongside this we produce the work necessary to submit a planning application. Following a planning approval, we provide sufficient technical information about the building to submit an application for Building Regulations. ween the Client and Contractor. Generally, we would only recommend this route to experienced clients or for very simple projects.
-
This is our most popular service - it is for overseeing a project all the way through to completion. As well as the ideas that we add at the early stages, we also put a lot of time into designing and specifying the building fabric so as to define the quality of the finished building. The result of this is a comprehensive set of construction information for Contractors to price and follow on site, ensuring a competitive tender process and a smooth, cost-controlled build.
-
Over and above the Standard service, this option is for clients who want our input in refining the internal and external details to an extremely high degree, and also allows for more client and on-site meetings. It tends to be helpful for clients who find it difficult to visualise space but want to engage heavily in the design process. We provide full 3D modelling of all the internal and external spaces to assist in our communications with you, which also further enhances the design outcomes.
-
We are always happy to tailor and customise services to suit your specific needs, and can combine or work between service packages at different stages.
Clients often ask us how we
structure fees for projects, and we explain that like most architects, we base our costs on the anticipated construction cost, or your budget - so long as it is realistic, not optimistic, for the complexity and scale of the project in question!
footsteps guide
Our guide ‘footsteps’ is for individuals and home owners to help explain each of the different RIBA work stages - or steps - that we can undertake for your project and gives examples of the type of drawings, reports, and information we provide. There are 6 steps in total, and we can fulfil just one, or all of them to suit you.




