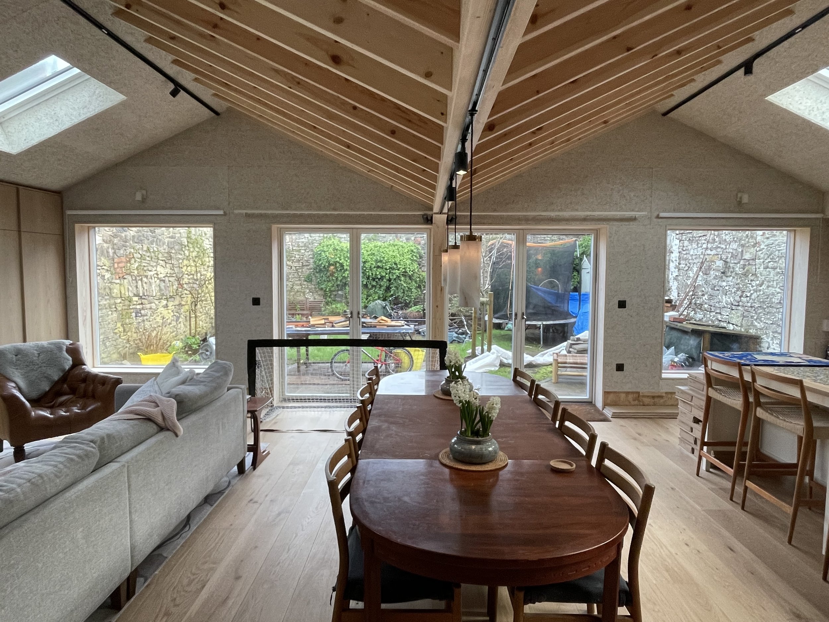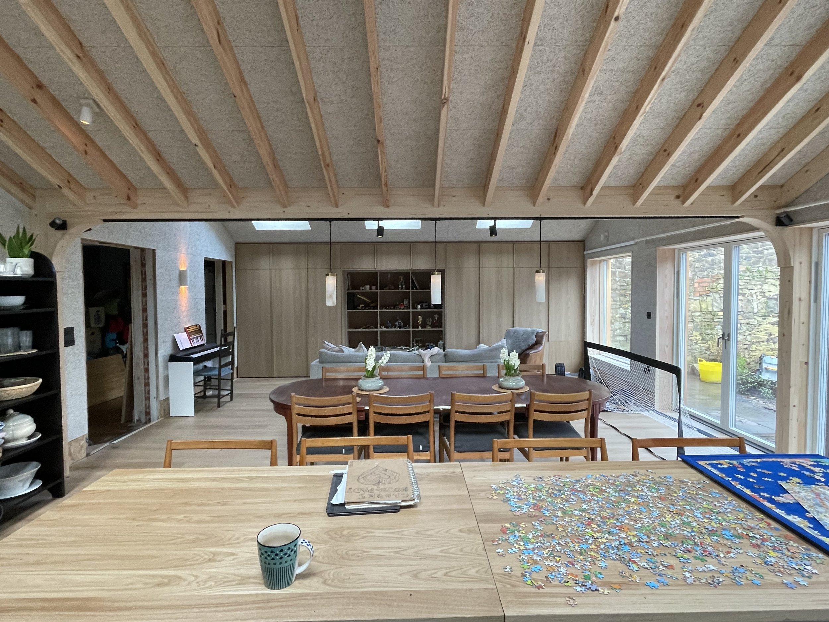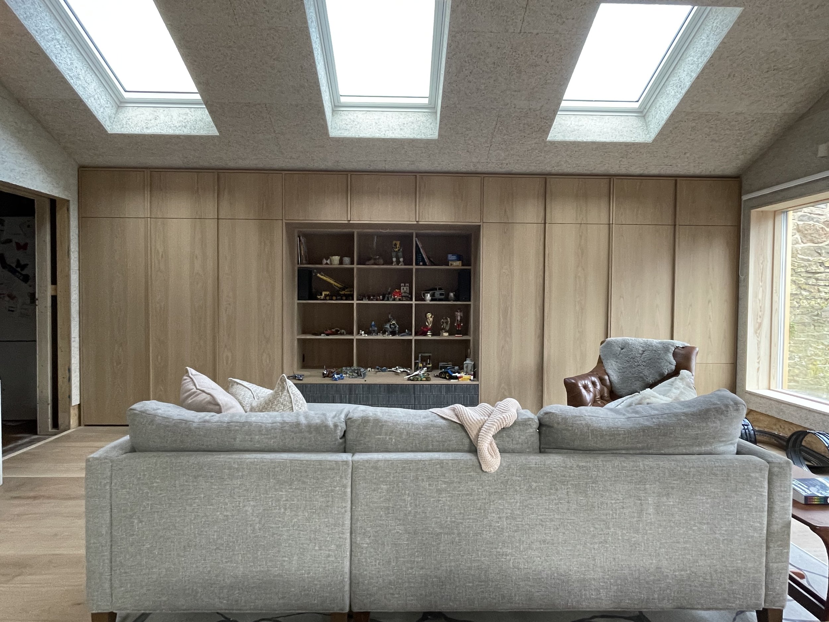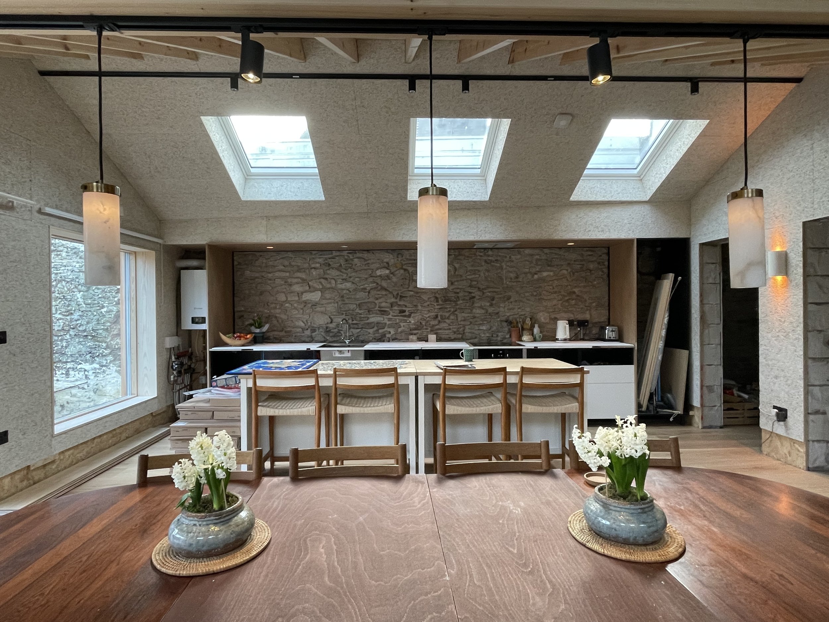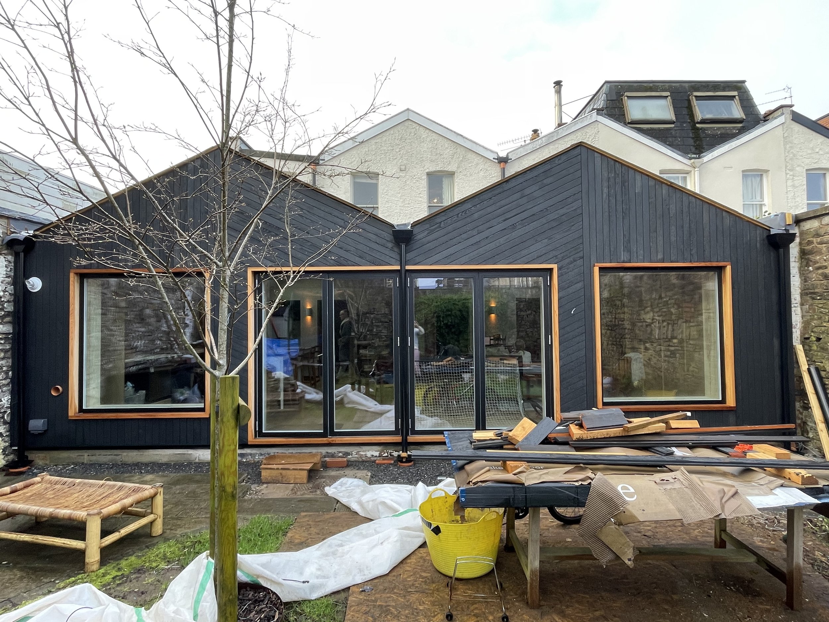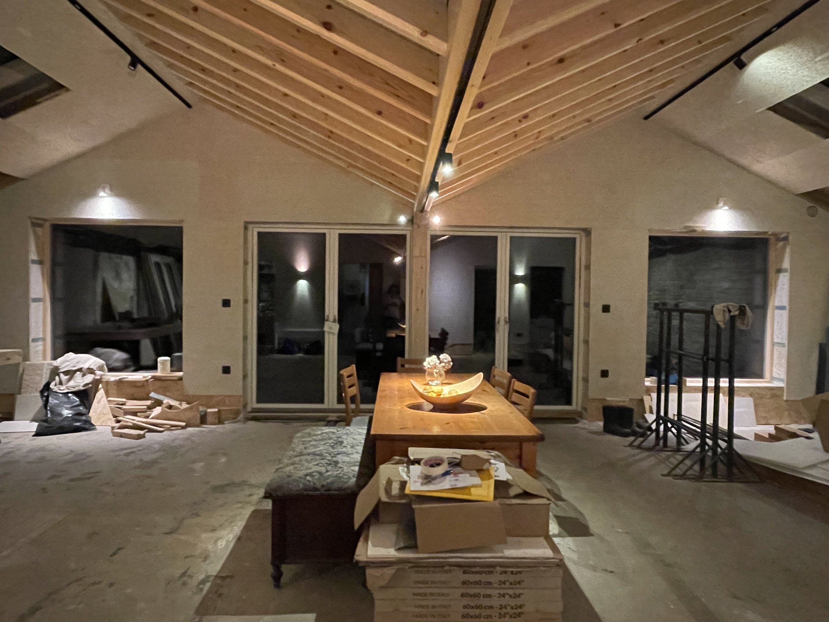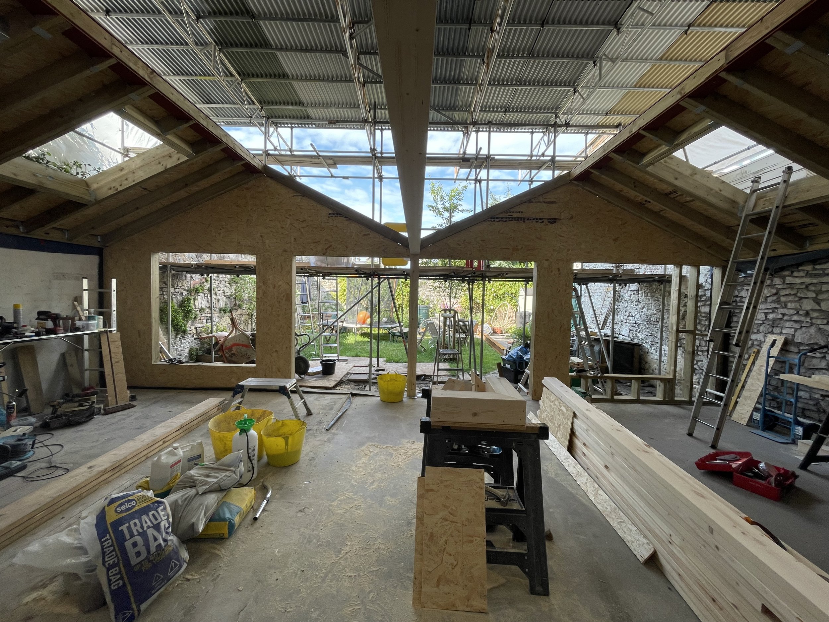rocklaze extension
the clients for this project wanted to replace their existing rear extension with an exciting open plan kitchen, dining, and living space which would enable them to enjoy staying for years to come!
Having lived at their home for 12 years, our clients wanted to stay there and significantly improve their existing flat roof, single storey rear extension as a self build. Running across the width of the plot the site has access to a secluded urban courtyard garden which is unique, and deserving of an equally unique extension!
We proposed to replace the existing structure with something which resonated with the existing roof form of the house beyond - an interesting series of pitched roofs. A pair of gable roof forms combine together, with exposed timber rafters, acoustic insulation panels, and bold black timber cladding to create a stunning replacement space combining a contemporary kitchen, dining and living space.
Window seats at either edge of the space occupy the deep reveals formed by the timber frame construction, and sit either side of a larger central opening formed by two pairs of patio doors - providing an enhanced connection to the walled courtyard garden beyond. Self built and managed by the clients, we provided a highly bespoke service that enabled them to do as much work as possible, with our professional assistance and advice.

