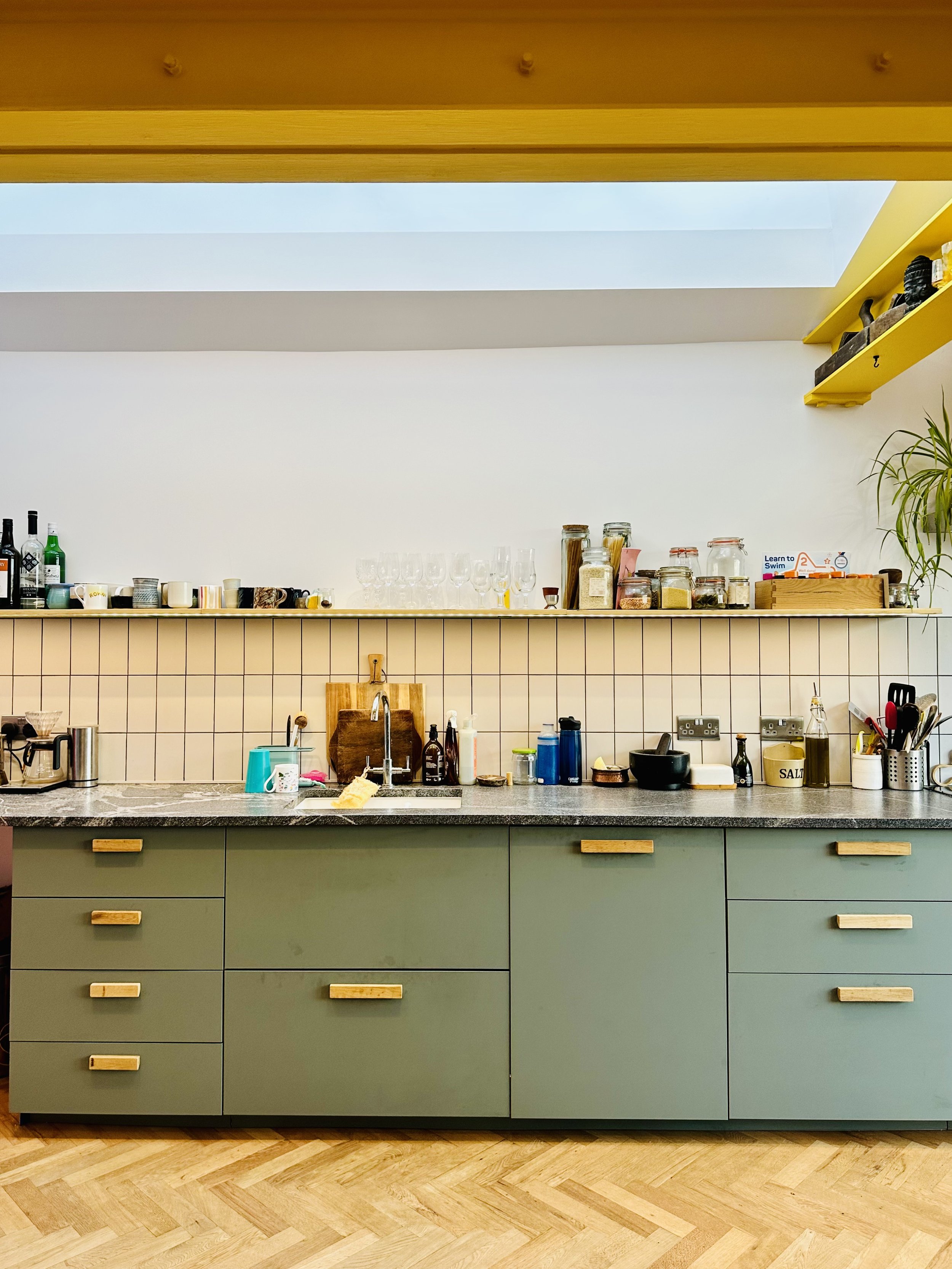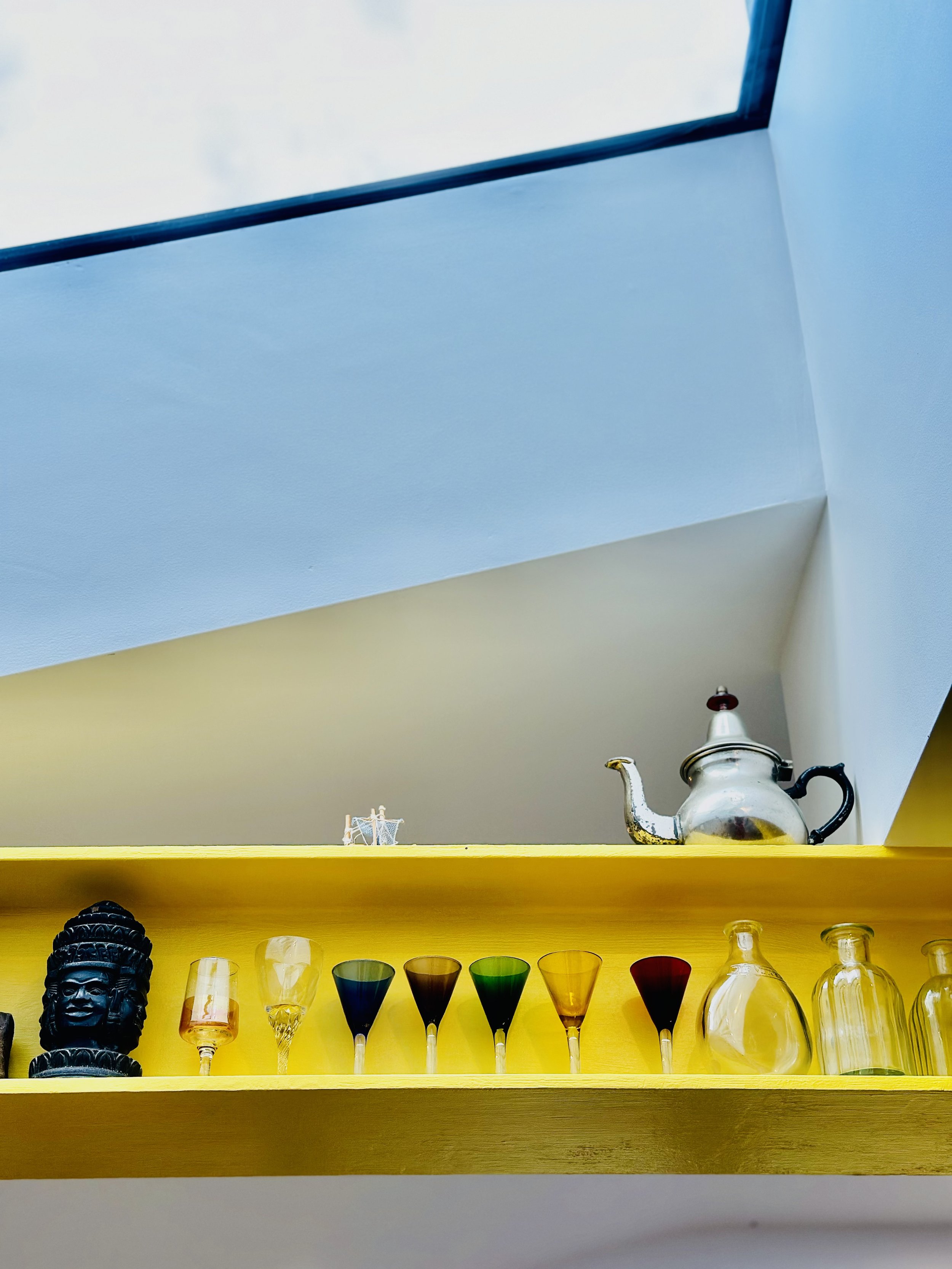corten extension
the clients for this project were a young family looking to create a single large entertaining space for cooking, dining, hamsters and parties!
The design developed to maximise the space, light and connection to the garden for the clients - whilst minimising impact on the neighbouring properties on this typical Edwardian terraced house. A sculptural form evolved that filled the side infill of the property and extended towards the garden with rooflights on the pitched and flat sections of the roof to flood the interior with light, despite the north facing orientation of the property.
Built by Bristol Sustainable Builders, the project uses our healthy all wood construction system, consisting of a low carbon timber frame with breathable woodfibre insulation, and clad externally with a fantastic faceted corten steel canopy form. This feature provides a degree of cover to the glazing at the rear and gives the project its distinctive appearance that the clients love!
The project provides the biggest single space possible for them to practice music, party and play together day to day with their friends and two young boys. The colourful steel structure and doors are fun features that celebrate the use of these materials and provide places for display, climbing holds, and fun.












