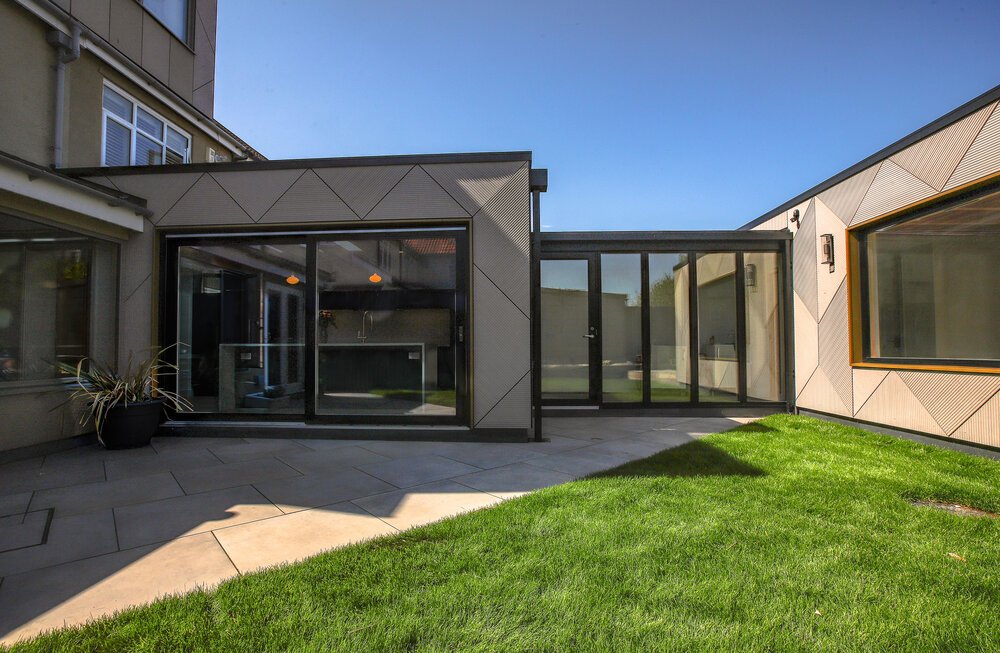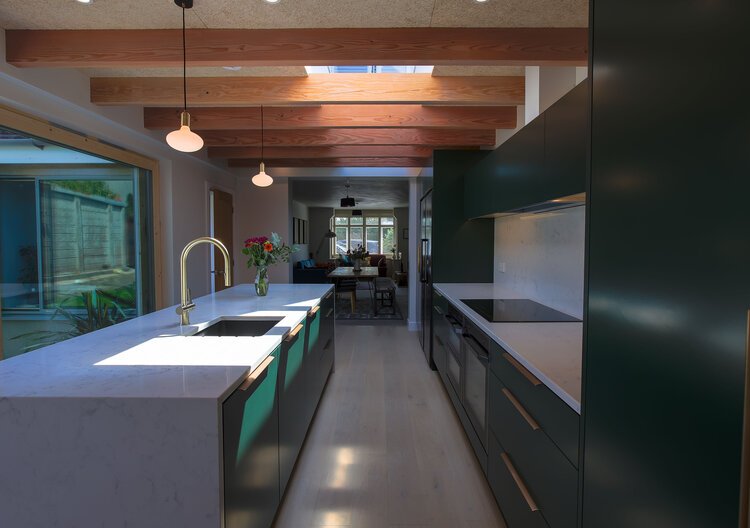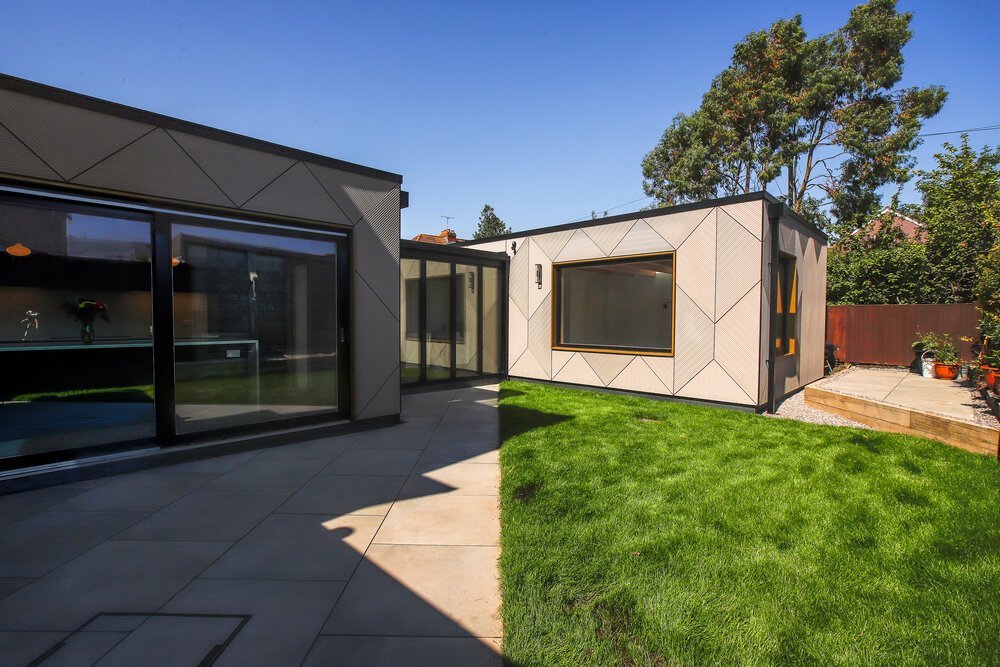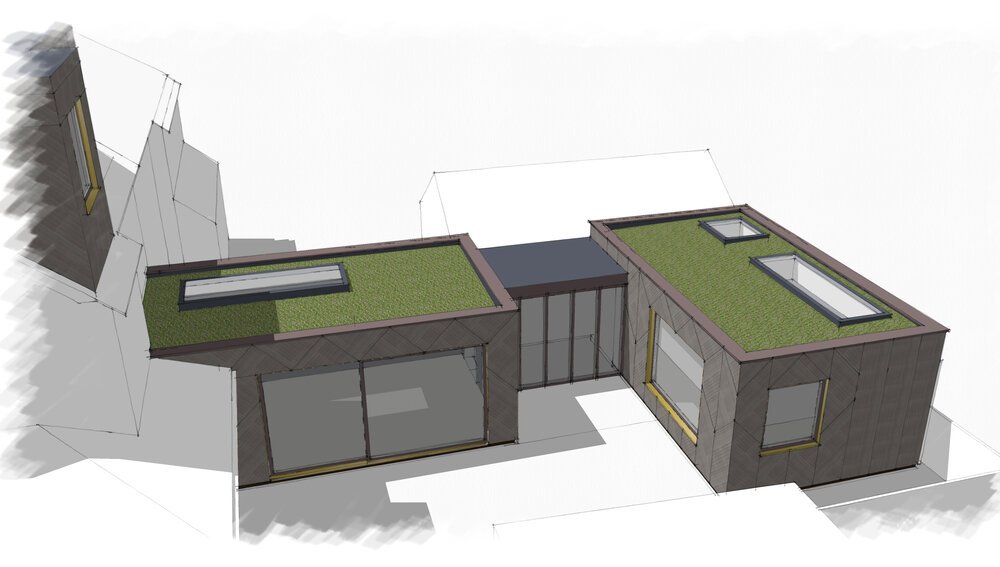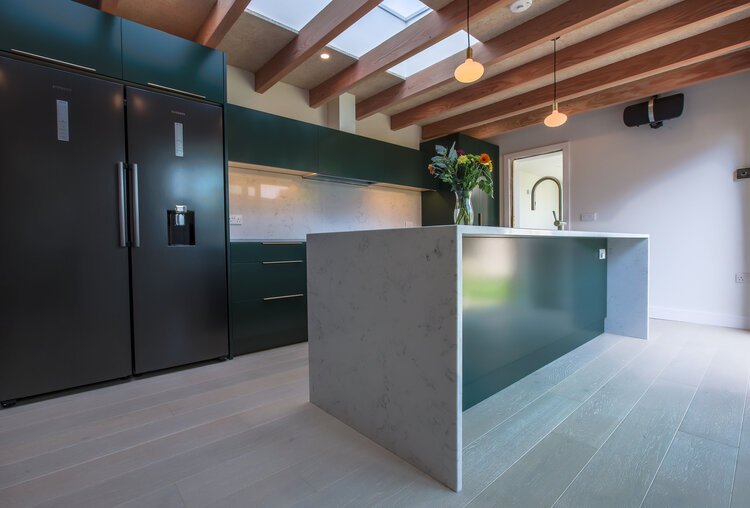kellaway extension
The clients had a bold vision to create a flexible and adaptable family home to suit the needs of multiple generations over time.
Using a sustainable timber framed construction the buildings are all clad with Marley’s Equitone Linea panels in a playful pattern, with their grooved texture creating added interest to otherwise simple building forms.
The interior has beautiful exposed timber joists, and Troldekt acoustic panels. A stunning bespoke kitchen with deep green cabinets, birch plywood, marble and brassware which resonates with the external anodised aluminium window surrounds.
A new open plan kitchen links to an en-suite garden room studio annexe creating practical contemporary family spaces, whilst a hip to gable full width dormer roof extension provides a large master bedroom suite.
