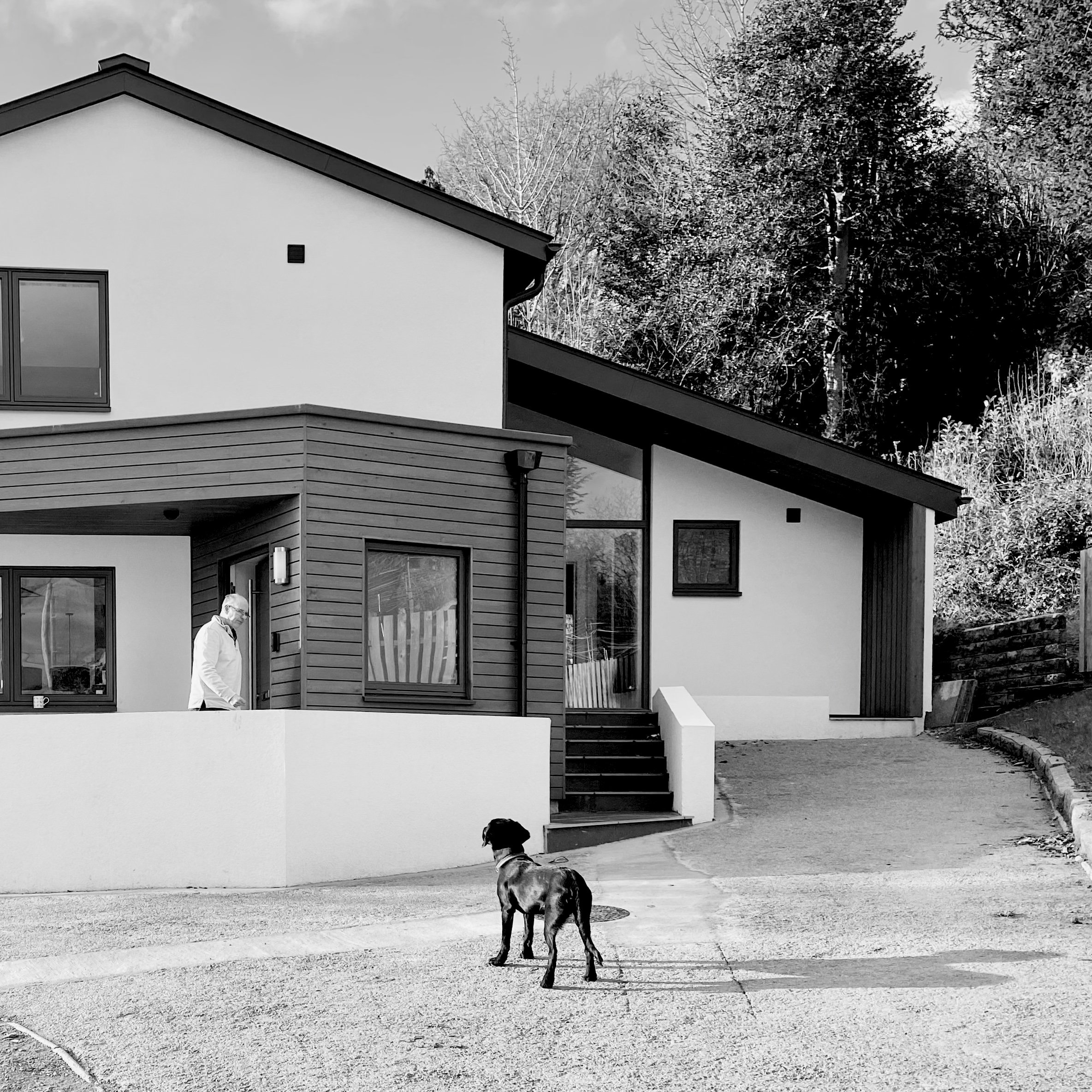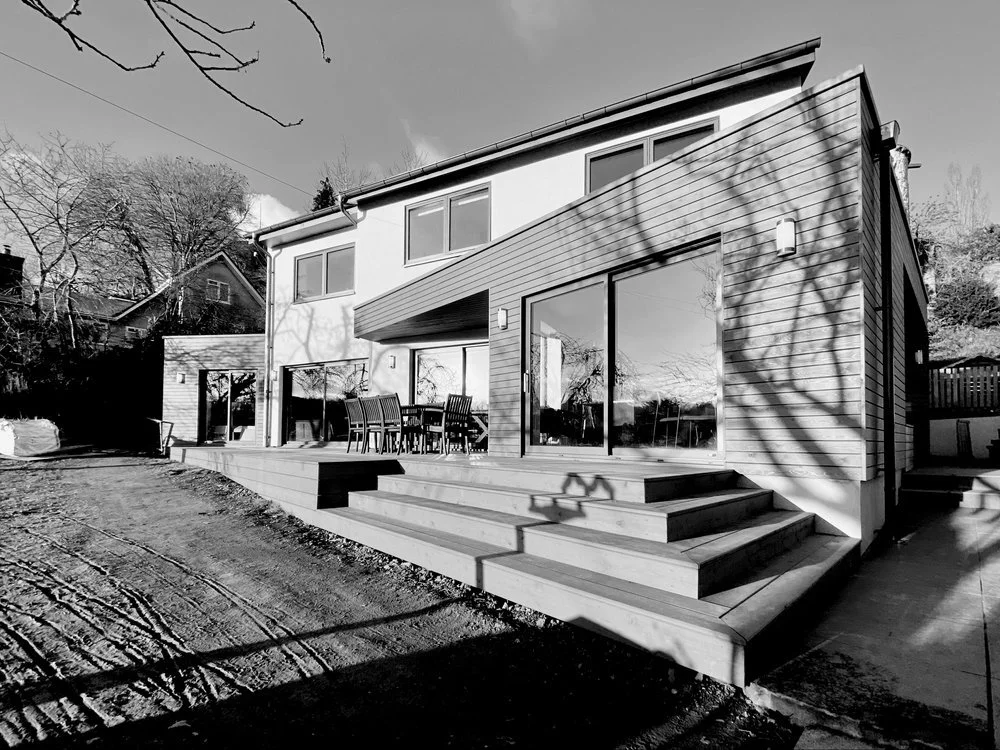usk retrofit
We recently completed our project to radically retrofit and extend a 1970s home in Usk, which sits immediately beneath the castle, a Scheduled Ancient Monument. The family wanted a warm, dry, light and spacious home that connected to their garden and the local townscape.
The interior now benefits from a series of full height glazed openings, with sliding doors connected to a continuous south facing area of decking, raised above the lawn. The client's interior design choices have made great use of Oak finishes, and a consistent colour palette. The open plan arrangement provides practical spaces for cooking, dining, socialising, with separate snug, drawing room, and study space for busy family life.
We love the bathroom which was carved out of the existing interior space with some clever re-jigging of the available space. A big roof light over the bath enables views to the Castle walls, trees, and sky above! The beautiful tiles and sanitary-ware were great choices by an unbelievably dedicated client, who were committed to achieving something special! We're thrilled that they brought the vision for the project to life during the challenging lockdown period.
We have insulated the existing house, and added angular timber clad extensions which realign the house with the historic grain of the town, and key views to the market square. It is now a low energy, contemporary family home befitting its special location.









