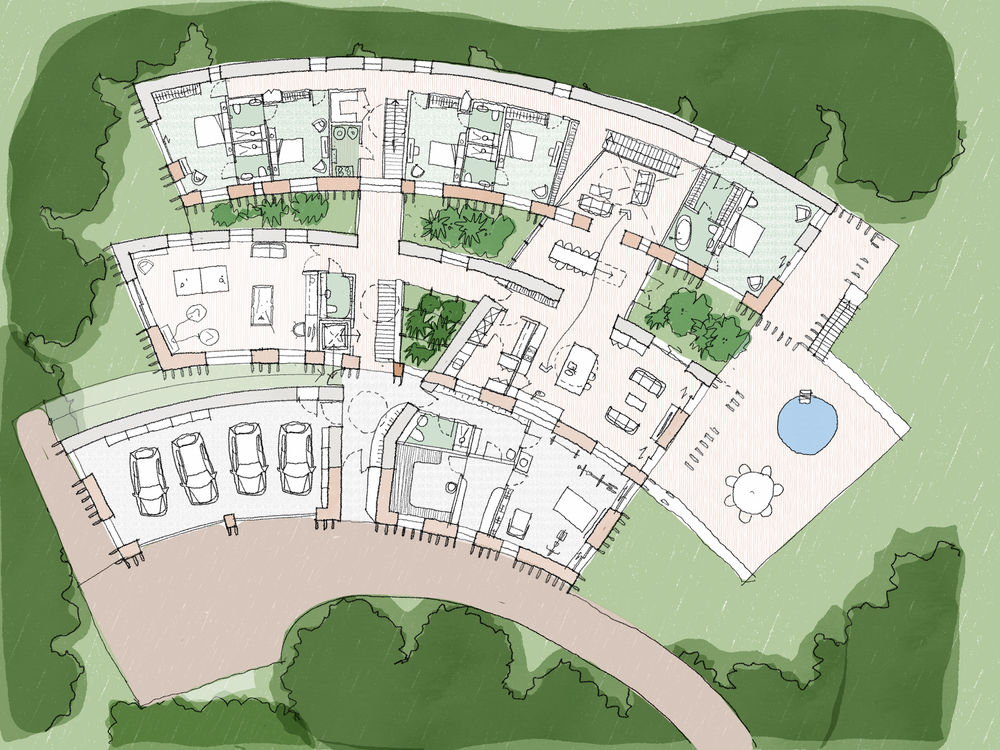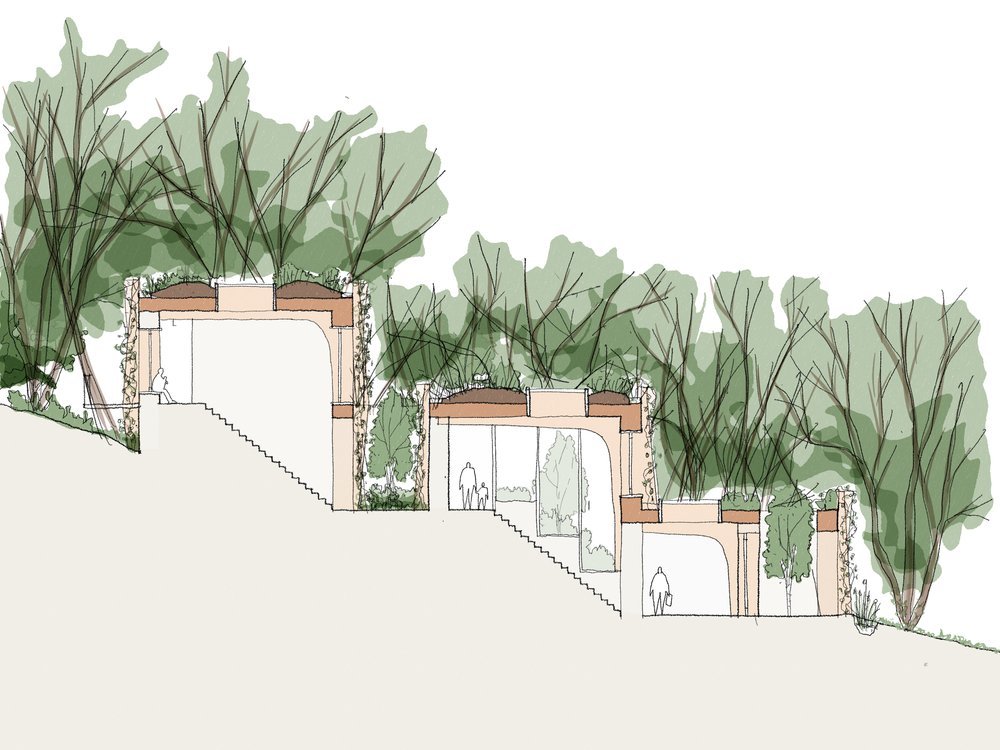terracette house
We are developing proposals for a new 'Paragraph 84' home set within the Surrey Hills AONB on a rural site.
We are seeking to embed a building which, as our concept design approach proposes, is a home with 3 layers, and each layer incorporating key characteristic of the landscape supporting biodiversity as well as the core parts of the client’s brief; a layer for leisure, a layer for living, and a layer for sleeping and resting.
The order of these layers and the plans are to be developed so as to make a practical, functional home. We are exploring how each layer of the house can accommodate woodland - chalk meadow - and water. A series of external terraces provide a range of external living areas.
The layered design seeks to embed the building into the contours of the site to minimise its visual impact and reflect the landscape character of the area and woodland hillside. We are exploring ways to avoid using concrete retaining walls as far as possible, and will explore how the stepped section allows for moments of overlapping between the different layers. The structural elements of chalk will form terraces reflecting the natural landscape of chalk downland and reduce the need for removal of excavated material.
The premise of the other structural elements (as with the use of on-site excavated chalk) is to design a building with significantly reduced embodied energy. Glulam and timber will form other key elements of the structure. The roof is proposed as an intensive green roof supporting large shrubs, hawthorn and other woodland indicator species.









