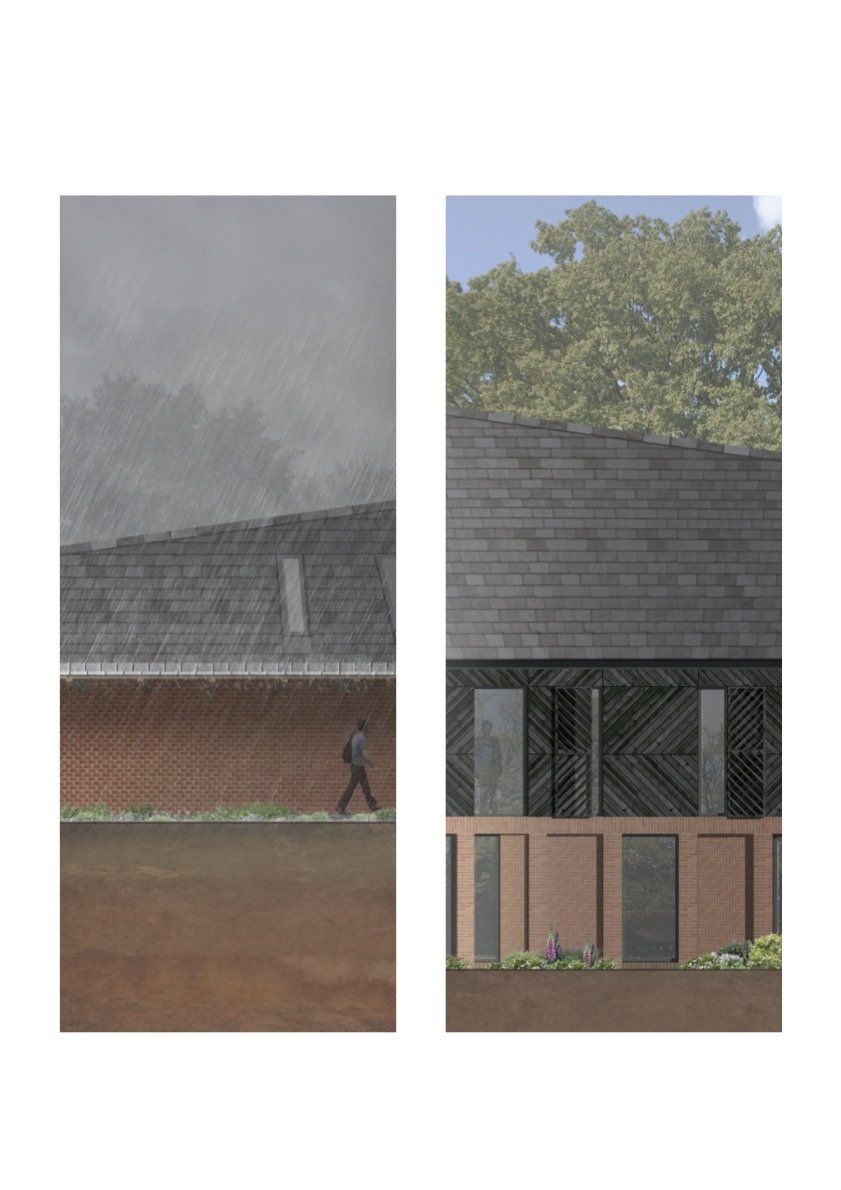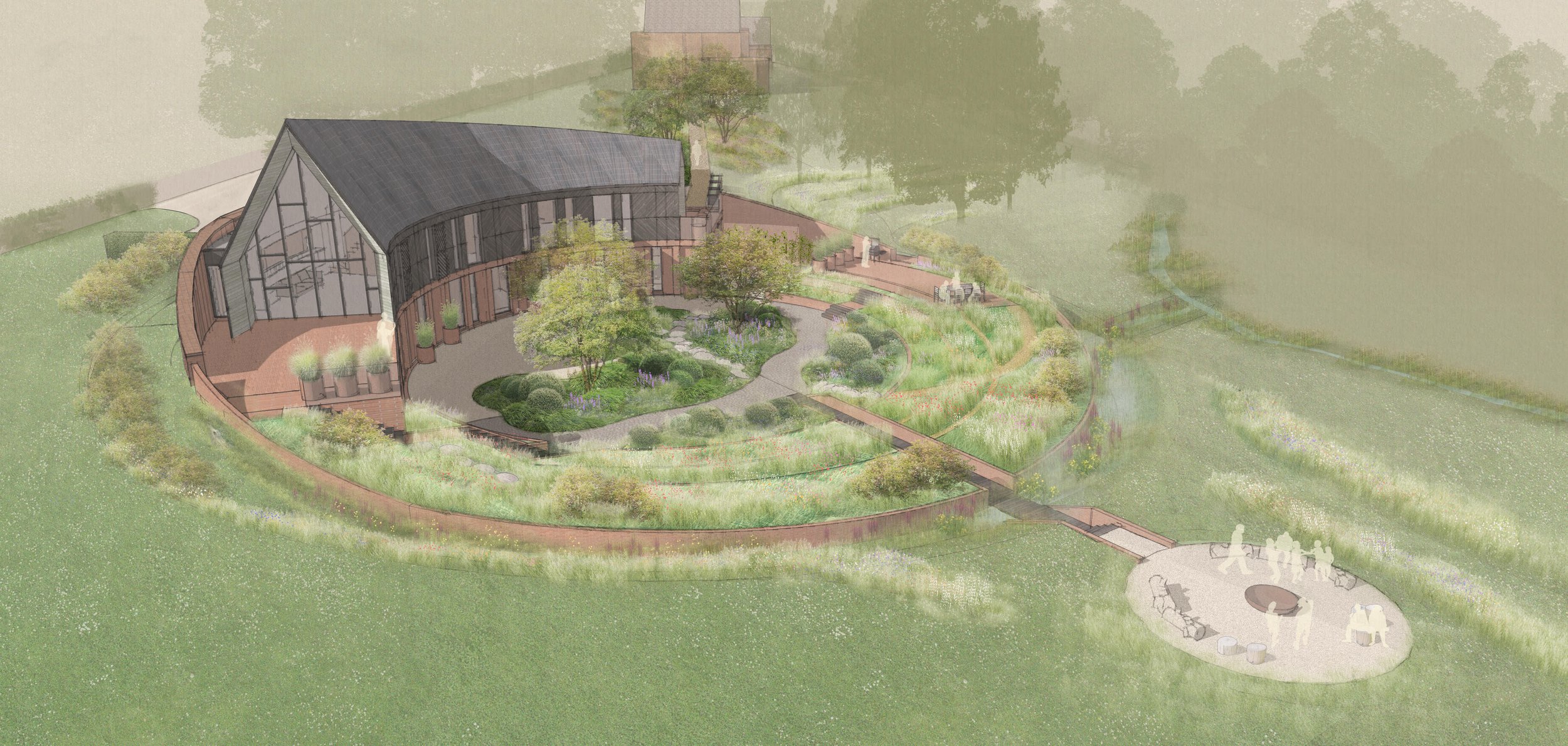home made house
The 'home made house' is a project for an 'innovative and outstanding' design to meet the requirements of the National Planning Policy Framework's Paragraph 84 country house clause. It will provide a new family home adjacent to the client's parents’ house in order that they can live in a mutually supportive way. The project secured planning consent in 2019.
Brickwork will be utilised in a combination of traditional fired blocks, and unfired clay bricks which will combine to create a healthy internal environment by regulating humidity and moisture in the house. The upper level will be clad in burnt larch timber making it extremely durable and resistant to weathering. All of these features seek to provide a model for future developments in locations such as this.
The site is located outside of the development boundary in the stunning countryside of West Sussex. It will provide a new family home adjacent to the client's parents house in order that they can live in a mutually supportive way.
The project seeks to develop ideas for a contemporary crafted approach to the local vernacular building techniques of the Weald and Downland landscape. Our approach is to excavate clay from the site to sink the building into its setting, and use the material to make hand made bricks. The sweeping plan form and twisted roof structure are designed to optimise natural day lighting, natural ventilation and to maximise solar collection on a photovoltaic tiled roof.






