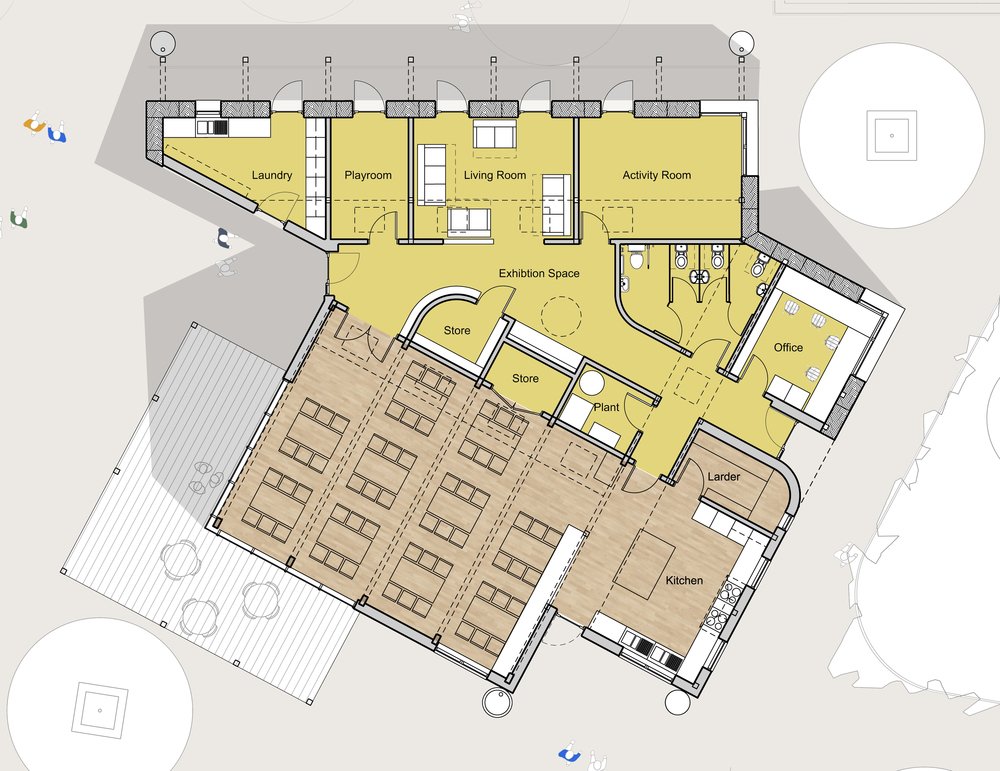cohousing
common house
Back in 2011 we were appointed to develop designs for the 'Common House' as part of the wider masterplan for Bridport Cohousing. The building expresses itself as an interpretation of simple agricultural forms typical of the rural vernacular of the local countryside context.
We worked with residents to develop their brief; a single storey building comprising 3 connected volumes evolved that could be built in phases and extended in the future if needs be. Timber frame construction with areas of straw bale infill will allow residents to become involved in elements of the construction and the self-finishing of the shell. The largest of the three volumes contains a multi-purpose dining space which can be used by the cohousing neighbourhood as well as the surrounding community for functions such as parties, exercise groups and meetings.
A large South facing roof will enable Photovoltaic and Solar Thermal panels to be mounted to supply electricity and hot water to the building, whilst other roofs will collect rainwater for use on the market garden. It is intended that the construction of the building will enable local skills training for young people with partnerships between Weymouth College and Hooke Park being pursued.









