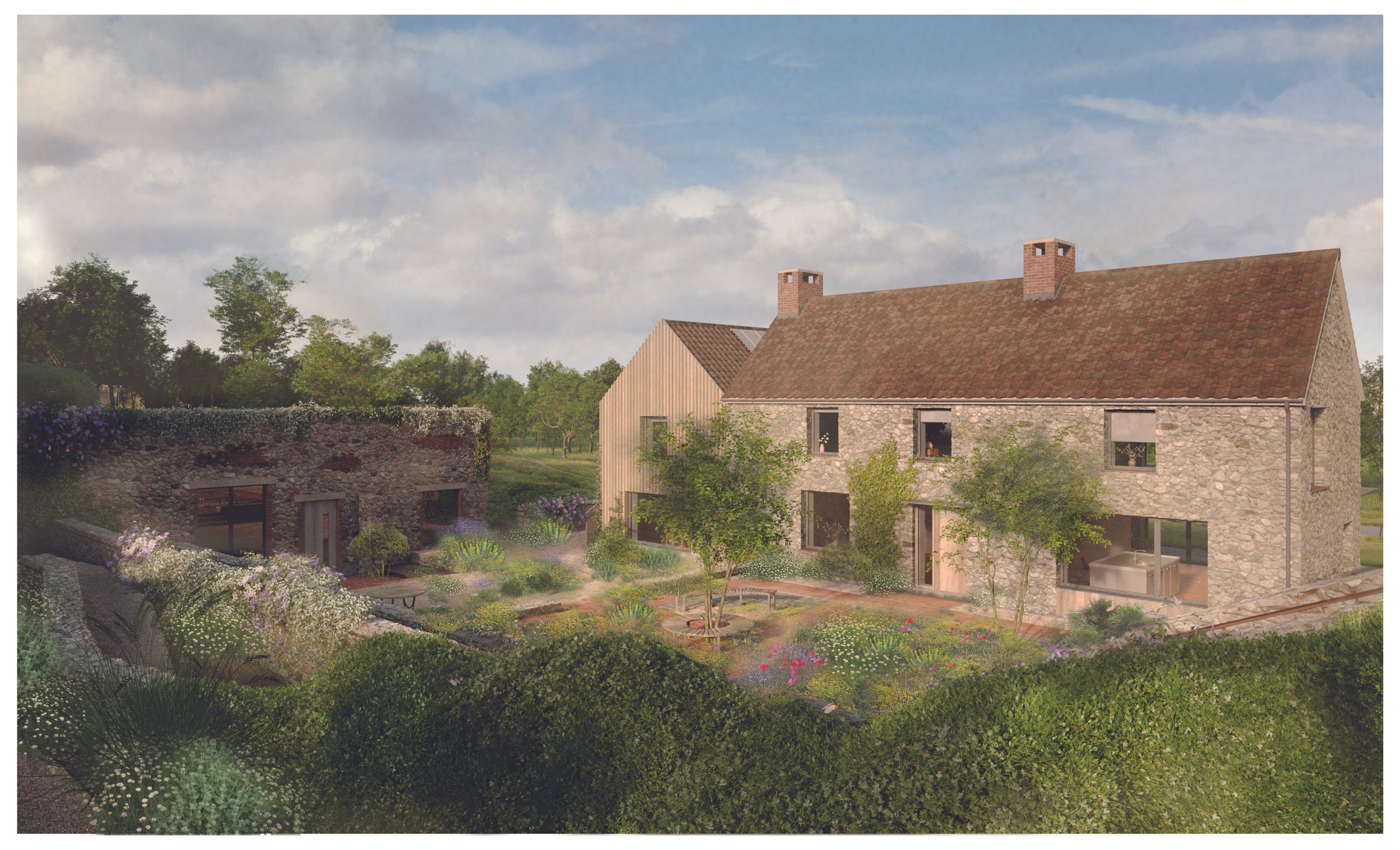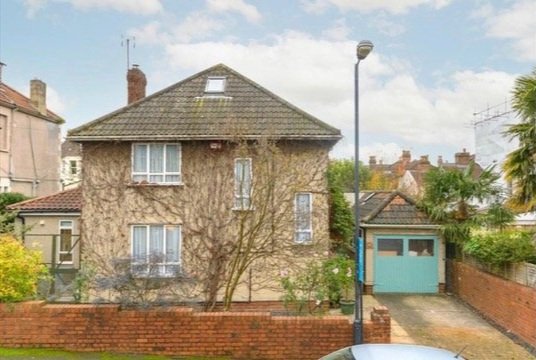Celebrating Planning Milestones in 2023
by Kate Hutchinson
As we enter the festive period, we have been reflecting on the practice's achievements in 2023. Many exciting projects have received planning permission – a huge milestone for our clients, and something worthy of celebration. So in this blog post, we're going to take a look at just a few of the projects which have been given the green light from local planning authorities this year!
Our Approach
As a practice, we like to engage with clients and planning authorities in a proactive and collaborative way. For some projects, this involves discussing nuanced parts of planning applications with planning officers, such as proposed ridge heights, materials and even window composition. This enables us to take on the comments of a local authority in order to make changes to a design to make an application more favourable in planning terms. Part of this process may involve producing 3D images of a scheme to sow how it sits within the wider context of a site. Our collaborative approach has led to a 100% success rate at planning.
Cohousing Project in Abbot's Leigh
This cohousing project involves substantial extension and refurbishment works to an existing stone farmhouse, and the addition of two new dwellings. The scale of the brief, along with the building's location in the greenbelt and on the edge of a village settlement boundary, made this project particularly complex in terms of planning. The planning process involved two pre-applications, in which we were able to receive feedback from the local authority and directly feed this into a series of design changes before submitting the planning application. It was integral that the project had no impact on the openness of the greenbelt or the character of the village, and the resulting design involved hiding the 2 new dwellings below ground, so they are concealed from view when passing the site at street level. The project received planning permission earlier this year after a collaborative planning process.
A landscape-led scheme with a communal courtyard.
Image credit: Rob Brimley and Sarah Price Landscapes
A private cohousing project in the greenbelt. The two new dwellings are hidden in the landscape, making them invisible from street level.
Image credit: Rob Brimley and Sarah Price Landscapes
Two Storey Sustainable Retrofit and House Extension and Refurbishment in St Andrew's, Bristol
This project involved a significant retrofit, refurbishment and external alterations to an existing detached house in a neighbourhood of predominantly Victorian houses, in order to improve its energy performance and connection to the garden. A co-design process with the client resulted in a considerable change to the existing aesthetic, including a flat green roof, PV panels and vertical timber cladding, which ultimately gave the building a more unified character. Within this challenging planning context, we were able to persuade the local planning authority that the proposals were acceptable, due to the project's strong sustainability agenda and high design quality.
An eco-retrofit project, including remodelling and extension works to an existing 1950s family home in Bristol.
Existing Street Elevation
Proposed Street Elevation
Two-Storey House Extension in Stapleton
Due to its location in a conservation area, this project in Stapleton involved an ongoing conversation with the local planning authority, and a series of design iterations during the planning stage. The project achieved planning permission this year.
A two-storey house extension in a conservation area.
More projects we gained planning consent on in 2023
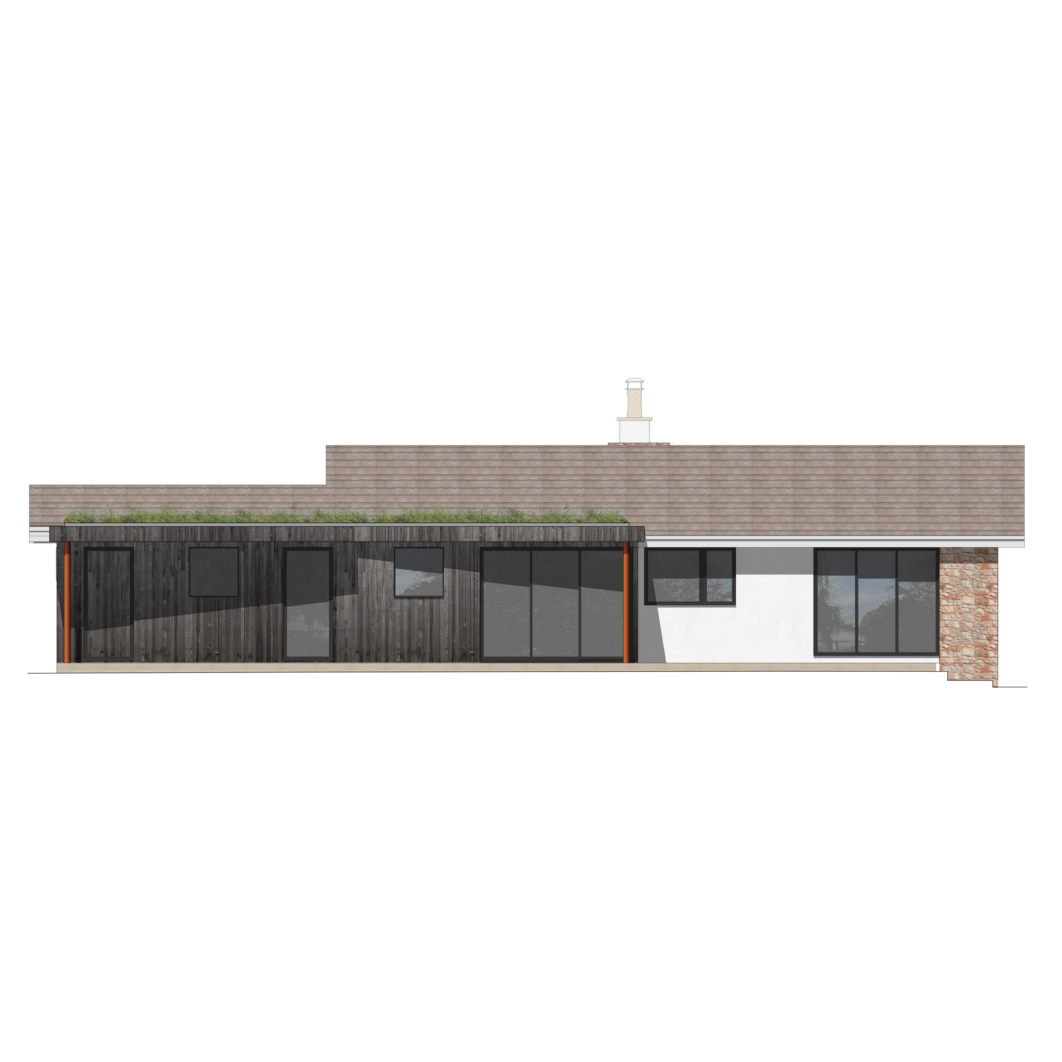
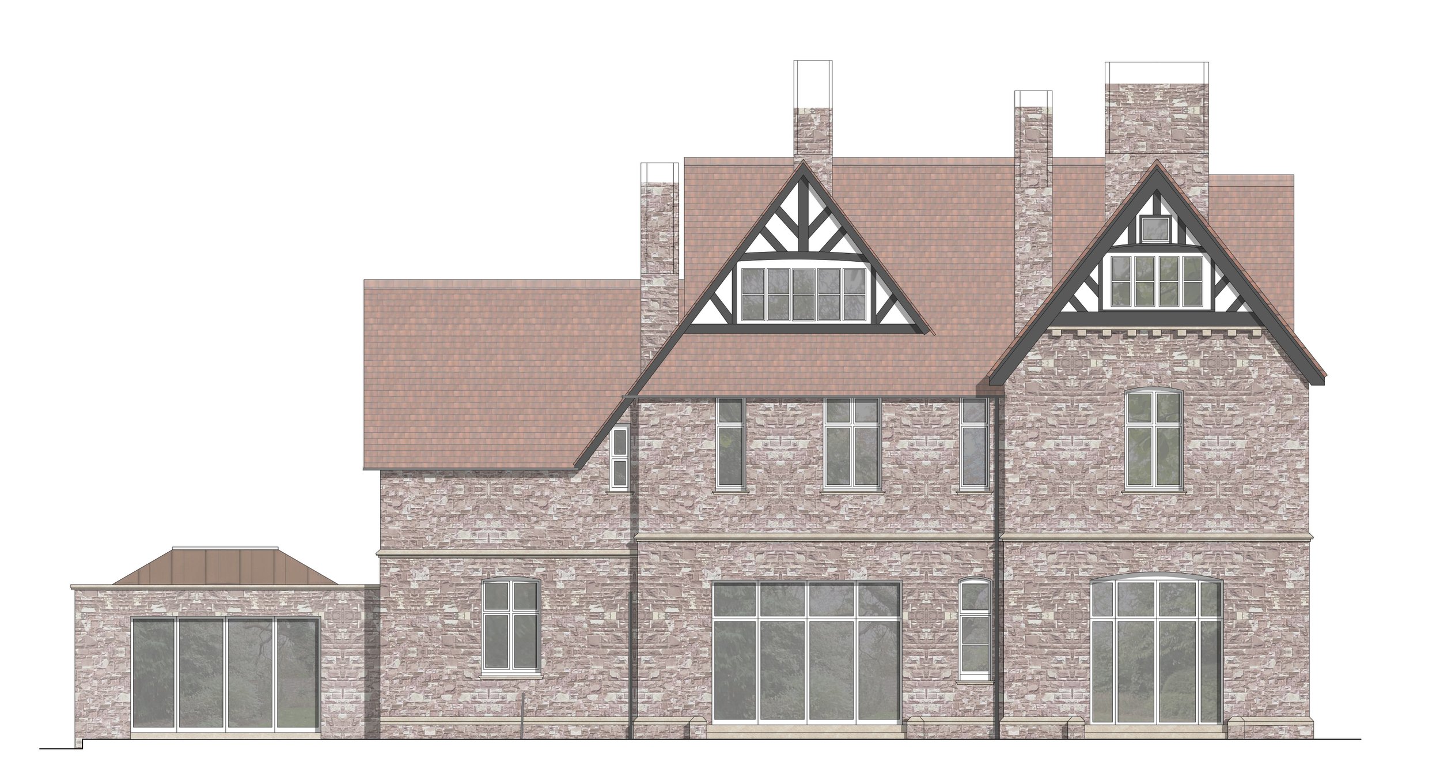
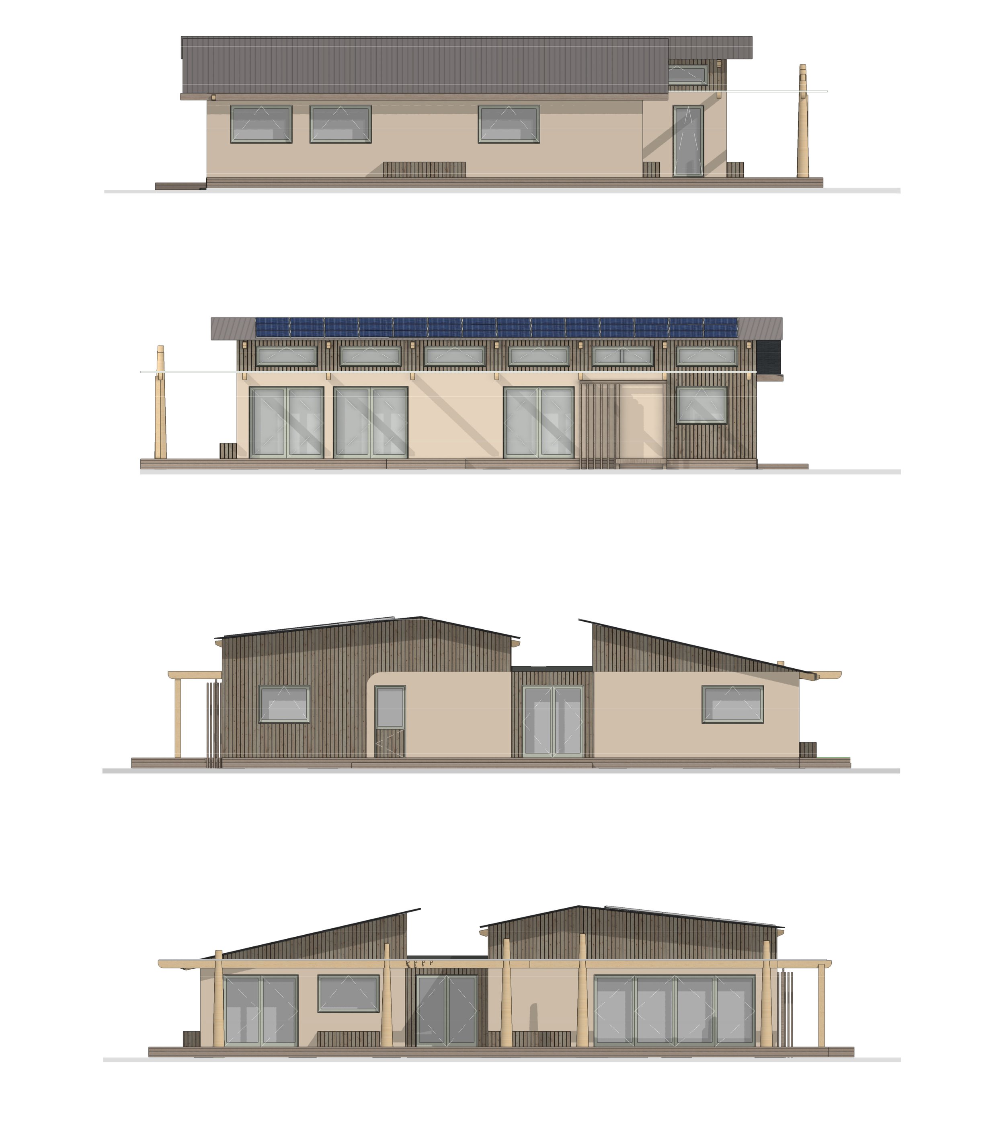
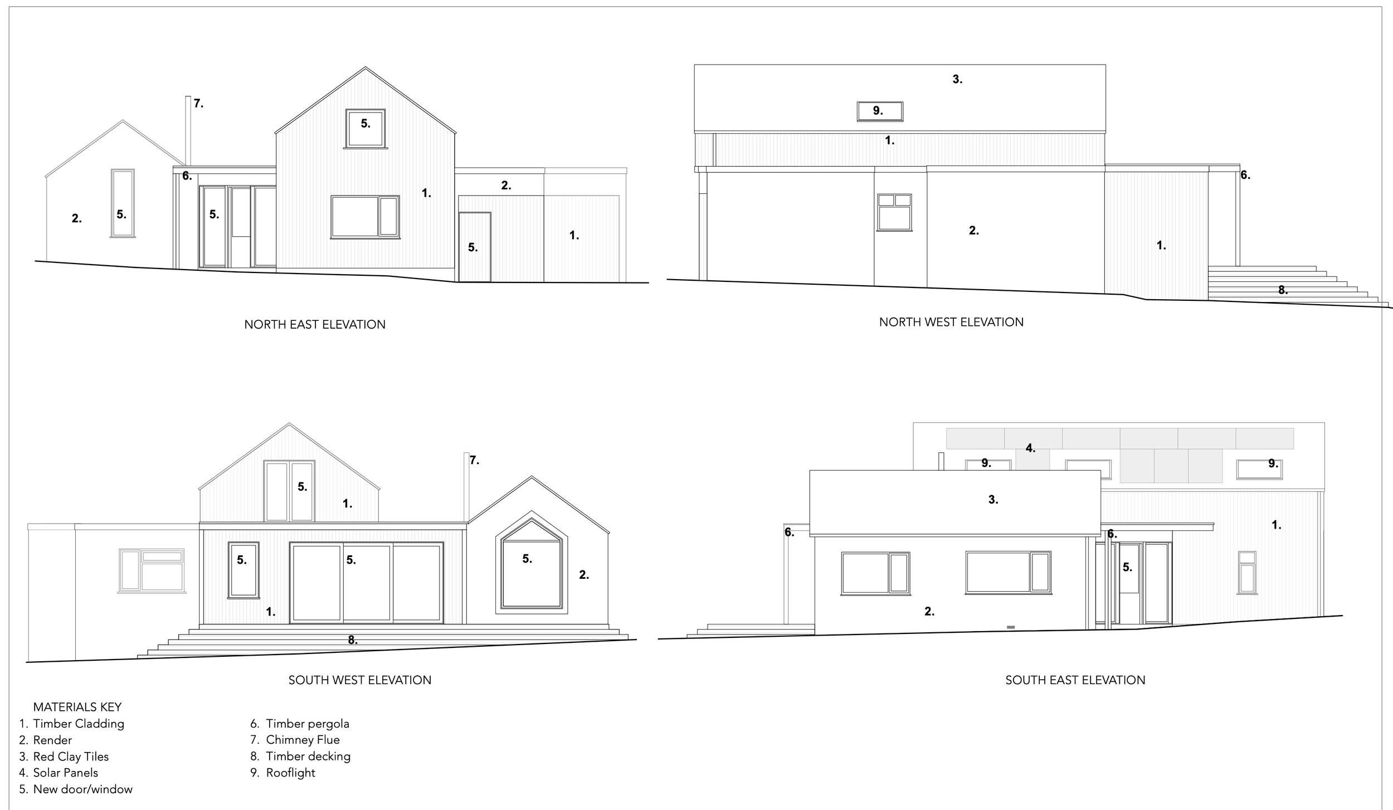
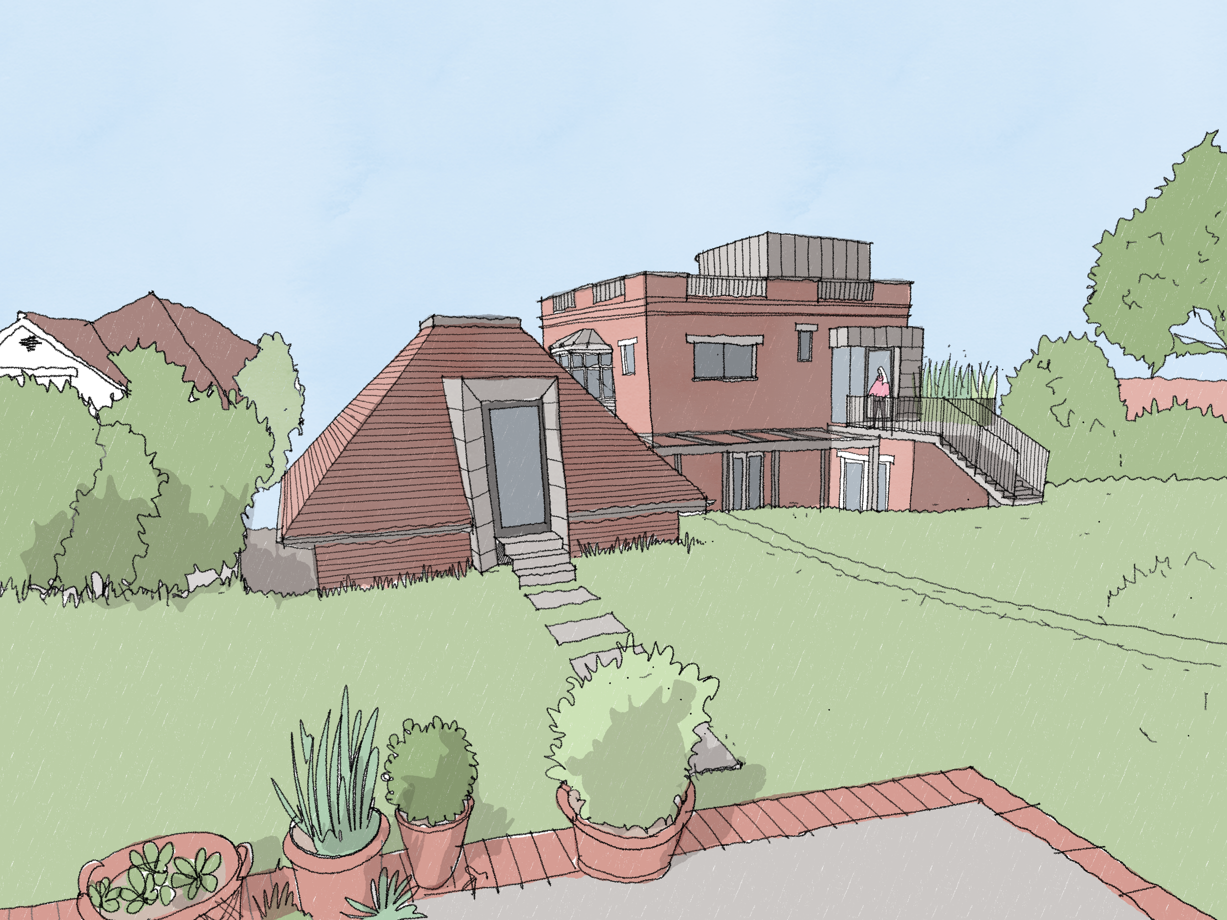
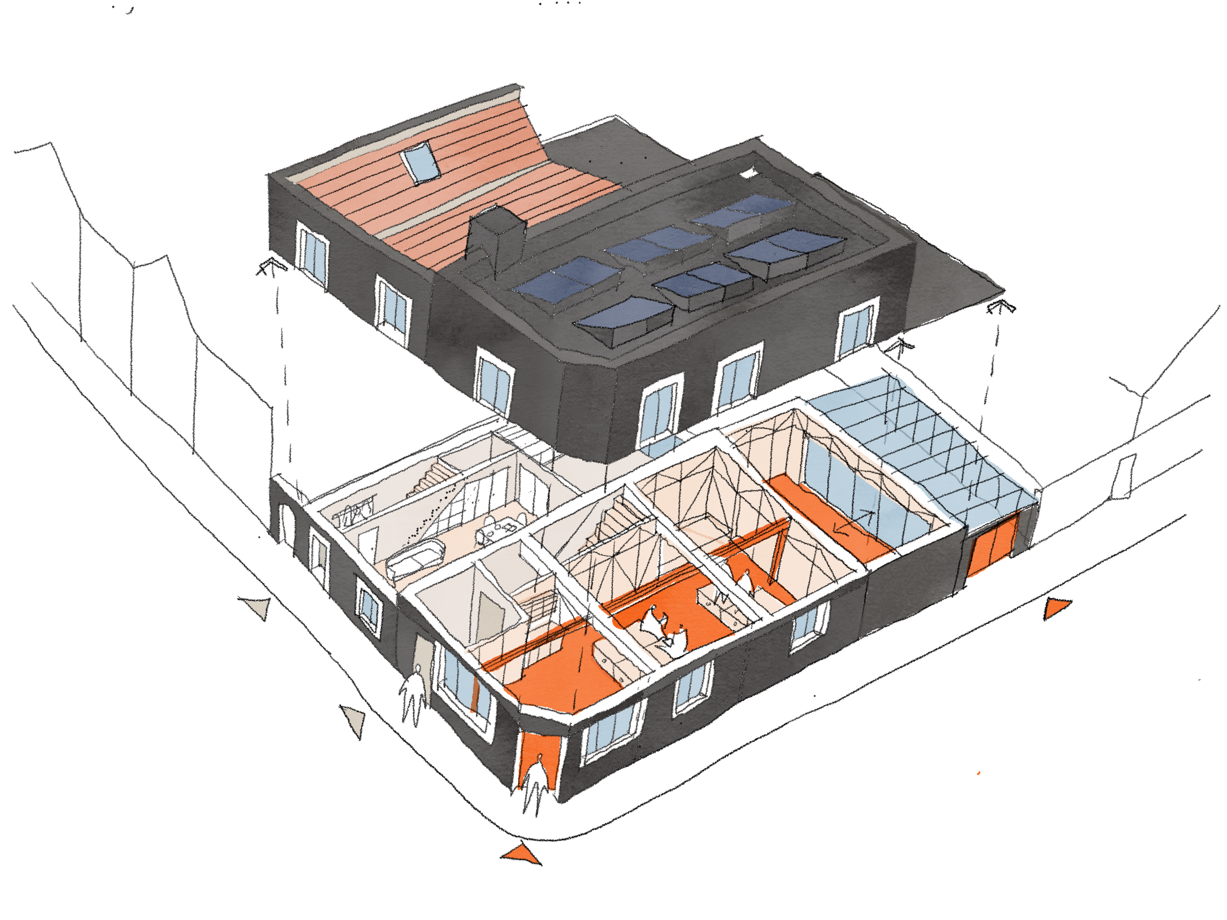
Planning Permission in a Conservation Area
If you want to find out more information on applying for planning permission in a conservation area, you can read Julian's post here.


