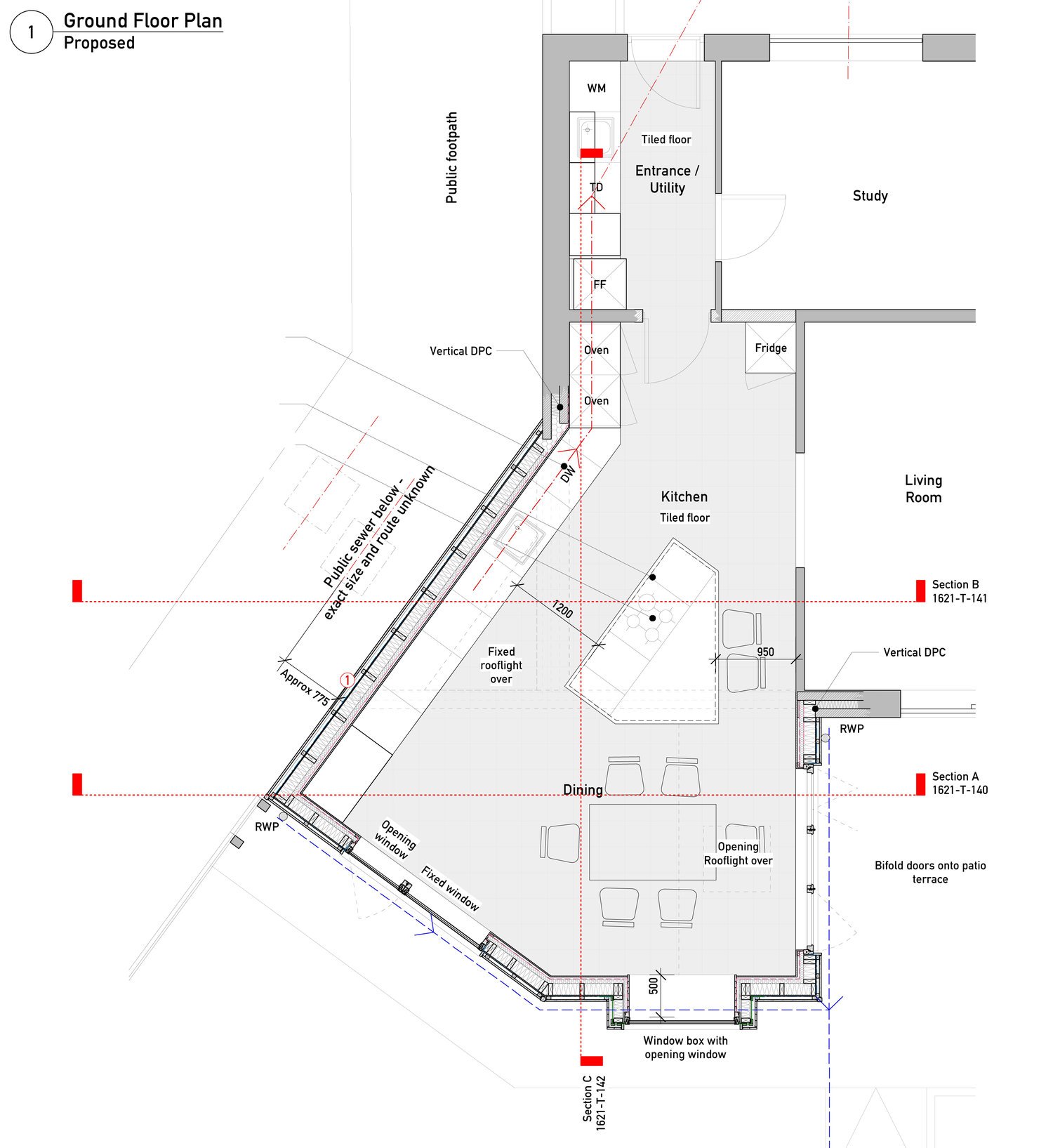Keynsham extension starts on site
July 10, 2017
Work on this single storey rear extension to a bungalow in Keynsham has started on site! Bristol contractors Space Framing will be translating our carefully detailed design on to site. As specialists in timber framing we have worked with Adam and Max several times in the past to achieve great results. The new addition will be built from timber, clad with Wester Red Cedar in a combination of diagonal and horizontal boarding, and topped with a standing seam zinc roof, incorporating a bespoke triangular rooflight over the new kitchen area. Bifold doors will connect the dining space to a new patio area, whilst a projecting, pop-out picture window lined inside and out with timber provides a cosy seating space. The interesting plan form follows the boundary of the plot and generated the idea for this quirky little build.


