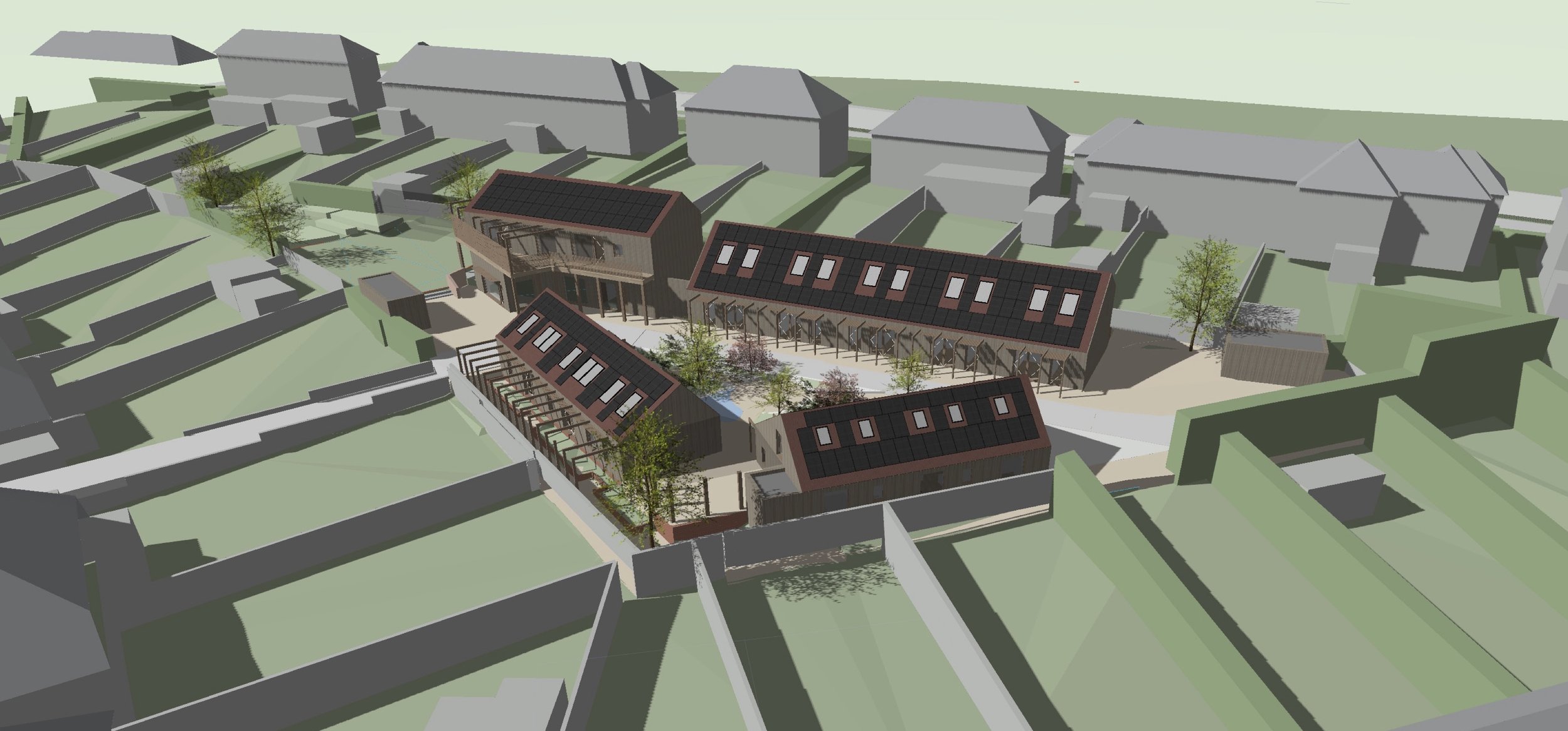Connection, courtyards and Cohousing
Sketch: A view from within the Tiny House Cohousing courtyard
Written by David Caldwell
We have worked on a number of Cohousing projects all around the south west. A key element of Cohousing is that social connection is designed into the fabric of the buildings themselves. This is done partly through the creation of communal spaces such as common rooms, kitchens, shared gardens and laundry facilities; but we always try to think of ways to foster natural social interactions as well. One of the best ways we’ve found to do this is to set the houses around shared courtyard gardens, with front doors and kitchens opening out onto the courtyard. This creates many natural moments in which neighbours can meet and connect throughout the day. Here are three recent examples.
Tiny House Cohousing
Tiny House Cohousing Site Plan
Through a collaborative design process with Tiny House Community Bristol (THCB) we developed this Tiny House Cohousing project set around a central shared courtyard garden. All the houses are entered through the courtyard and they all have kitchen doors opening directly onto it, which will help foster connection and daily interaction between all the residents.
Tiny House Cohousing Overview
Wapan Houses
Wapan Houses Overview
Using the existing historic farmhouse as a starting point we designed two additional super low carbon houses to form a courtyard ‘walled garden’ to become the central hub of the community as well as to create a microclimate ideal for growing a wide variety of plants.
Wapan Houses Site Plan
Wapan Houses Courtyard View
Bridge Farm Cohousing
Bridge Farm Cohousing Overview
This Cohousing project converts, retrofits and partially replaces a collection of historic barns which were already formed in a lovely sequence of courtyards, ideal for Cohousing! These will all become shred gardens and once again all the entrance doors and kitchens open out into the courtyards.
Bridge Farm Cohousing Plan Diagram








