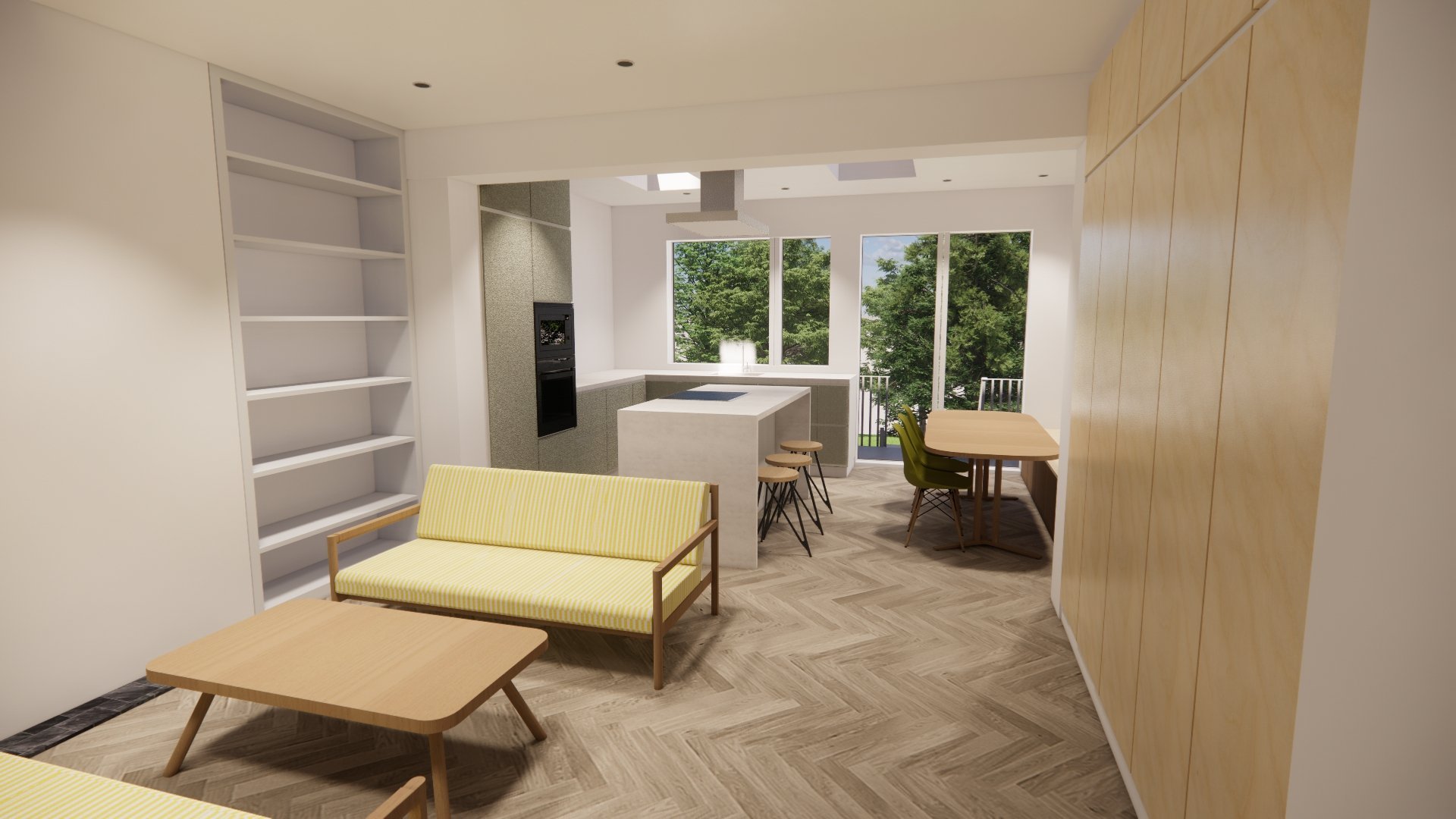Architectural Visualisations
April 6, 2023
Written by Dave Ashton
One of the big challenges we face as architects is communicating our ideas to our audience. We are used to looking at a 2D plan and visualising what it will be like, but when presenting to a client a 3D perspective can be useful to show what it would look like if you were stood in the space.
This could be a simple hand sketch, or a CAD line drawing photoshopped to show textures and context. A more sophisticated approach known as a render uses computer processing to create a photo-realistic impression of the design.
In the past these have been labour intensive to create – when I was at university a computer might have taken several hours to process a single image! They have typically therefore been reserved for higher budget projects and produced by specialist consultants, however advances in digital technology have made this process drastically quicker and easier.
We are currently trialling a product called Enscape which plugs into our existing CAD software, and effectively brings the project to life at the touch of a button.
Enscape visualisation
This allows the user walk through a design as if playing a computer game. The location and orientation of the building can be set, allowing you to experience what the daylighting will be like at different times of day and throughout the year. This is a powerful tool for presenting to clients and also helps us in the design process.
We can even fill the project with furniture and planting which helps to bring the project to life, give a sense of scale, and illustrate what a lived-in building might be like.
Enscape visualisation
Click here to see some examples of video walkthroughs I produced using Enscape before joining Barefoot.


