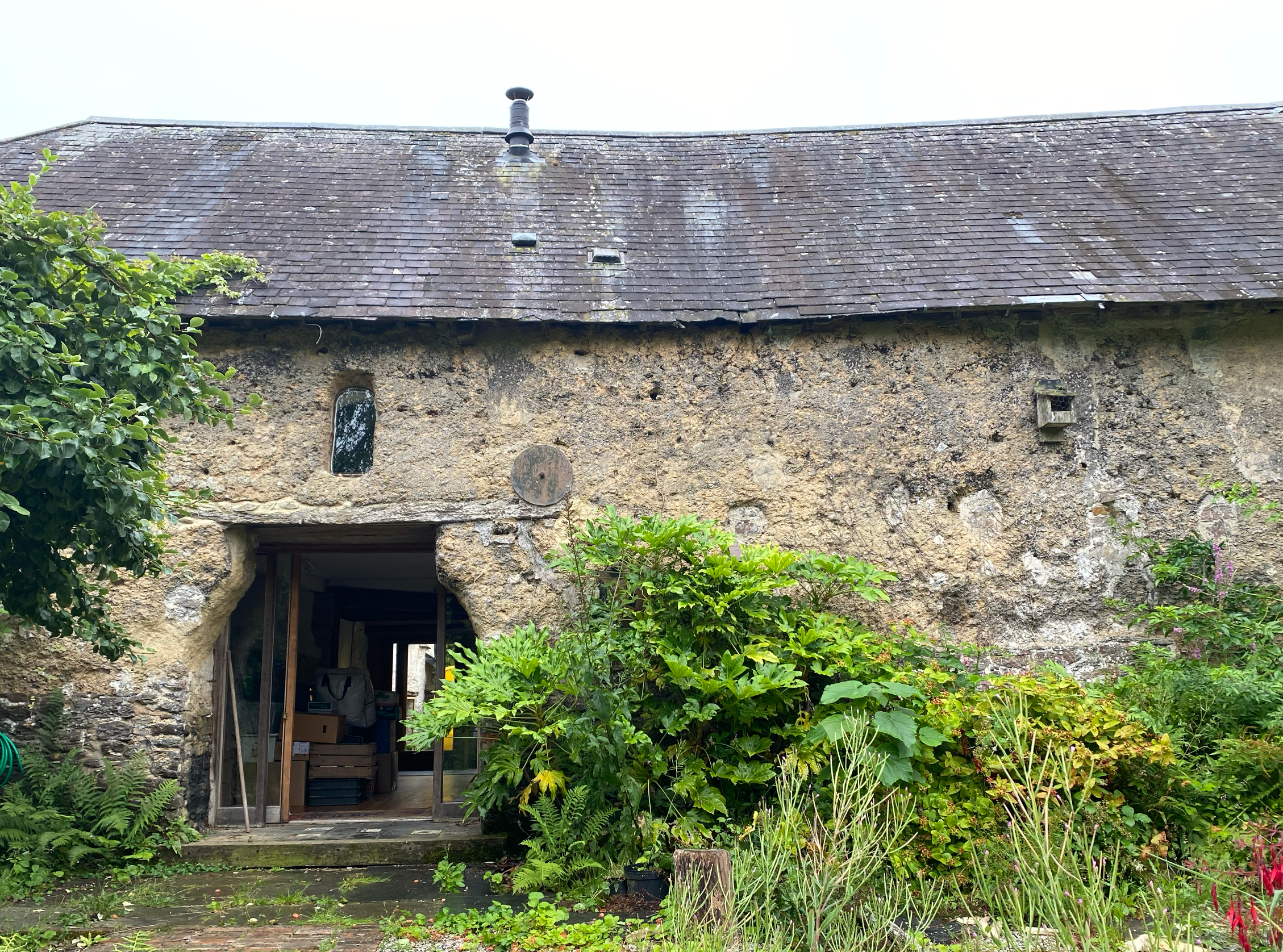Retrofitting Traditional Buildings: Energy-Efficiency and Moisture Management
September 29, 2022
As the autumn approaches and the temperatures start to drop, our focuses naturally shift to keeping warm and dry. The recent hike in energy prices has exaggerated this seasonal issue and national attention has been brought to a problem which Barefoot has been tackling for years: improving the comfort and energy-efficiency of homes.
New houses are pretty easy to deal with as you're starting with a blank canvas. For these, PassivHaus is our go-to design tool and performance standard. Existing homes, particularly historic or listed properties, are much more complex! Every project tends to be different and specific to the fabric, age and context of the building. While 'deep retrofit' projects are becoming more common (where the house is stripped back to its bare bones and effectively re-built), for most homes/residents/budgets this is not possible. Here, specific and localised interventions can be layered up to improve the overall thermal performance.
As always, we would advocate for a fabric first approach, and there are many options to choose from. These can range from easy DIY jobs to highly skilled and disruptive building works:
Laying rugs or carpets
Hanging thick curtains
Sealing up drafts
Loft insulation
Secondary glazing
Replacement glazing
New windows/doors
External Wall Insulation (EWI)
Internal Wall Insulation (IWI)
Floor insulation
For all of these interventions (even curtains and carpets), and especially in historic buildings, moisture management is a critical element to consider. This is often overlooked by builders or designers who aren't experts in building physics, with disastrous implications. A lack of consideration for moisture, poor choice of materials and imprudent construction detailing can cause surface or interstitial condensation, degradation of build fabric (both finishes and structural timber and masonry elements), hidden and surface mould growth and unhealthy interior air conditions.
As with a lot of building works, it’s important to get advice from a specialist architect or building physicist. A whole house approach is needed too, as improving one aspect of the building can have an adverse impact on another. Ventilation and air movement is all part of this thinking, as is vapour permeable construction build-ups. When advising on an intervention, detailed computer modelling (WUFI) can simulate the moisture levels within a building element over time to better understand the long term implications of the proposal.
Rob attended a recent Green Register webinar that provided a great summary of these complex issues and we'd highly recommend you look it up (along with their other courses and information). It’s a fascinating and complex subject which is becoming more and more relevant to the climate and economic crisis, as well as our traditional/historic building stock. Barefoot aims to be at the forefront of the industry's journey and to help build a better future.


