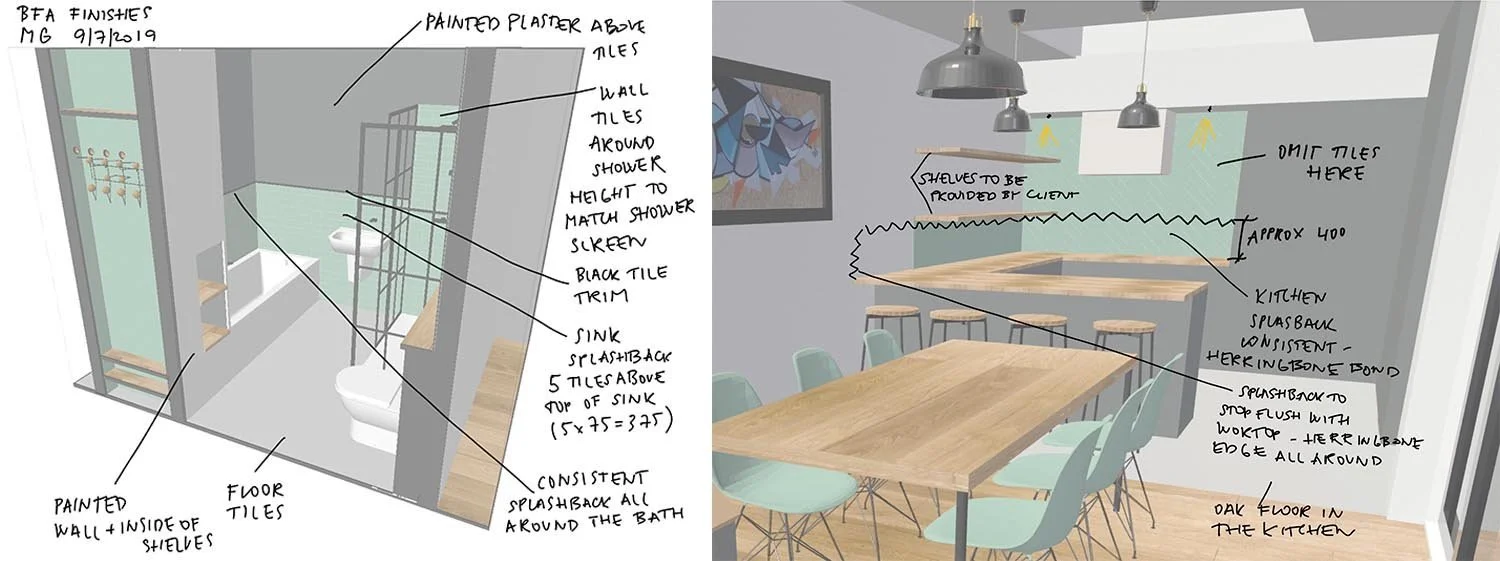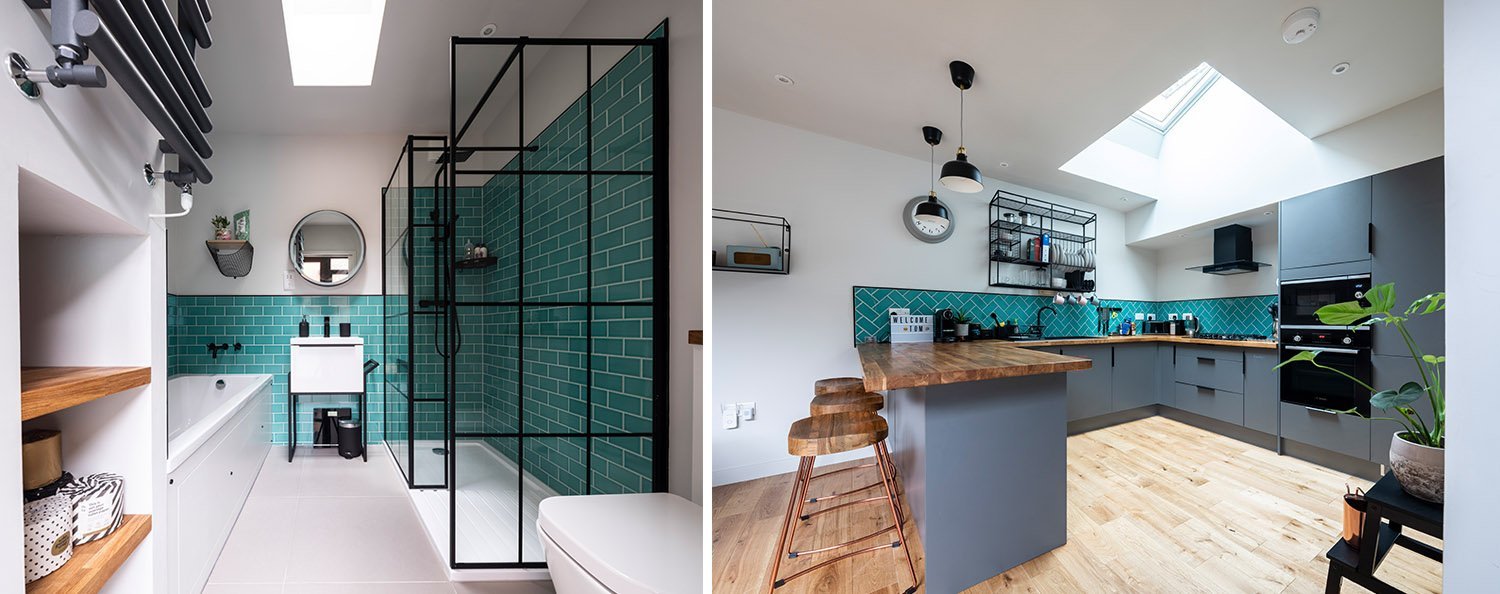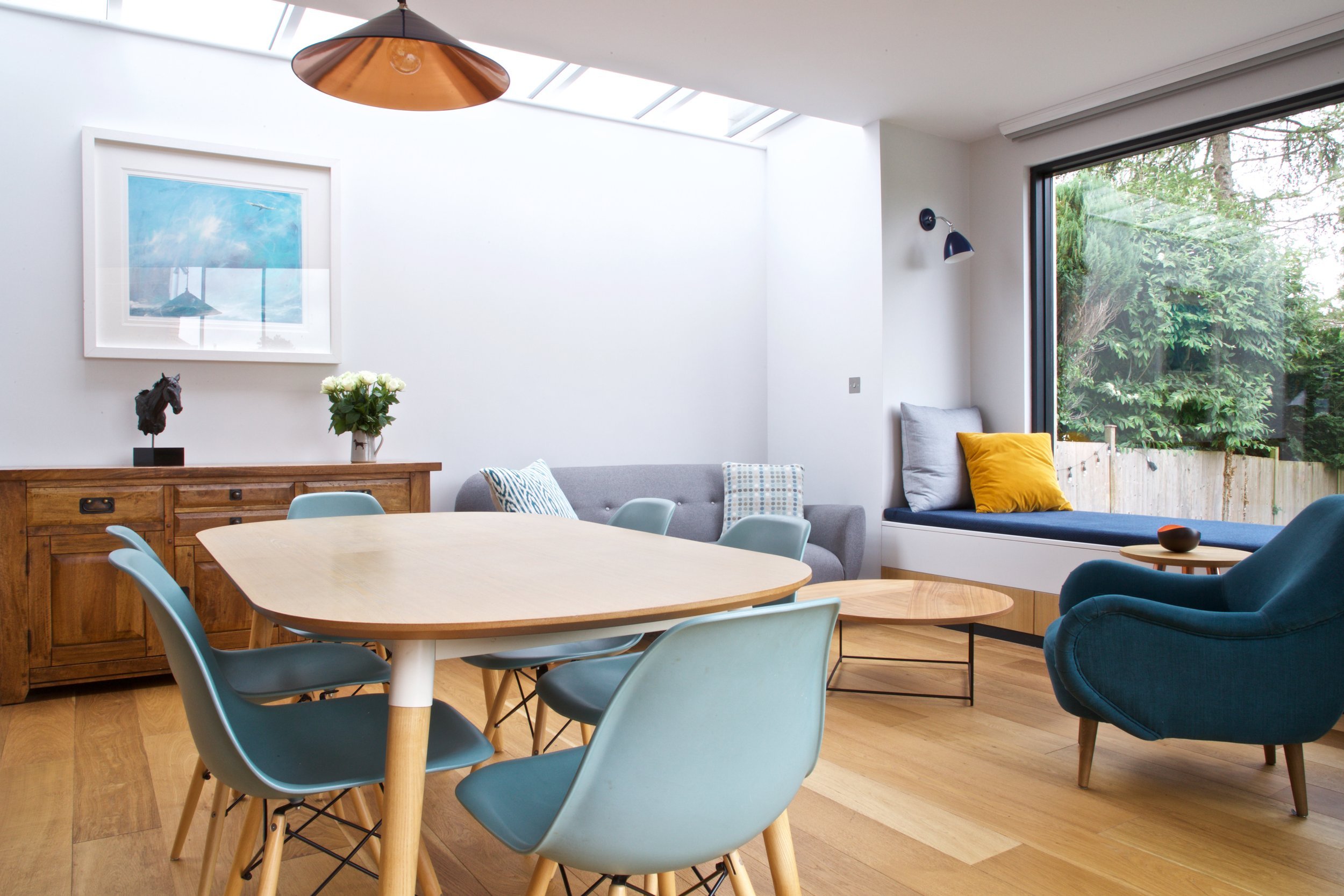Specifying Interiors
October 14, 2022
For clients building their dream home, making decisions on the interiors is one of the most exciting parts of the process! However, it can be daunting and become complicated and stressful. There are many different elements to think about - from obvious and exciting decisions like kitchens, paint colours, floor finishes, joinery (stairs, cupboards, shelves etc), and, to the more mundane, including architrave profiles, door handles, timber treatments and grout colour - and it's important they all work together to create the desired appearance.
It’s hard to think about these things before there is even a spade in the ground, and often our clients find it easier to make these decisions once the project is on site, when they can fully visualise and experience the spaces they are going to live in. However, once on site it’s critical that these decisions are made in an organised and timely manner in order that the contractor can get them on site in time to keep the project on track.
There are ways of managing this process which we can help with.
During stage 4 under our Standard Service , and for clients who are confident in choosing most things themselves and enjoy doing that during the build process, we can make initial suggestions, provide schedules (illustrated spread sheets for different finishes) so it’s clear which decisions need to made and when, advise on the implications of design choices, and help to make sure these are made in a timely manner.
Our Enhanced Service allows us to work more closely with clients who would like assistance in making these decisions or would like to refine the internal and external details to a much higher degree, ideally before, or during construction. Additional client and on-site meetings allow us to continue to co-design the project with our clients, to understand their requirements for the interiors of their house, and talk through options for fixtures, fittings and finishes with samples that we can gather. We can undertake detailed 3D modelling of internal spaces which show how the spaces will look and feel. We can draw up internal elevations and details - to create a more refined finished product. This is particularly useful for bespoke joinery items that have lighting, sound, or upholstery, and which require coordination with switches, sockets, and structural elements.
interior models of the corten house
the finished product
We also work collaboratively with interior designers, who can help elevate the interiors even further - by thinking about every finish of spaces, from floor finishes and paint colours right through to soft furnishings, lights, cushions and accessories. On our project for a series of extensions to a house in Bath, the client appointed Clair Strong Interior Design, and in the future we are hoping to work with Katy Cronk Interior Design who works across the South-West.
Our Bath Extensions project, with interiors by Clair Strong Interior Design. Photography Nick Smith.
Our aim as a practice is to provide a flexible range of services to suit different clients' needs and budgets. If you're thinking about a retrofit, remodel, extension, or new build home and want help exploring the process with us, then get in touch.



