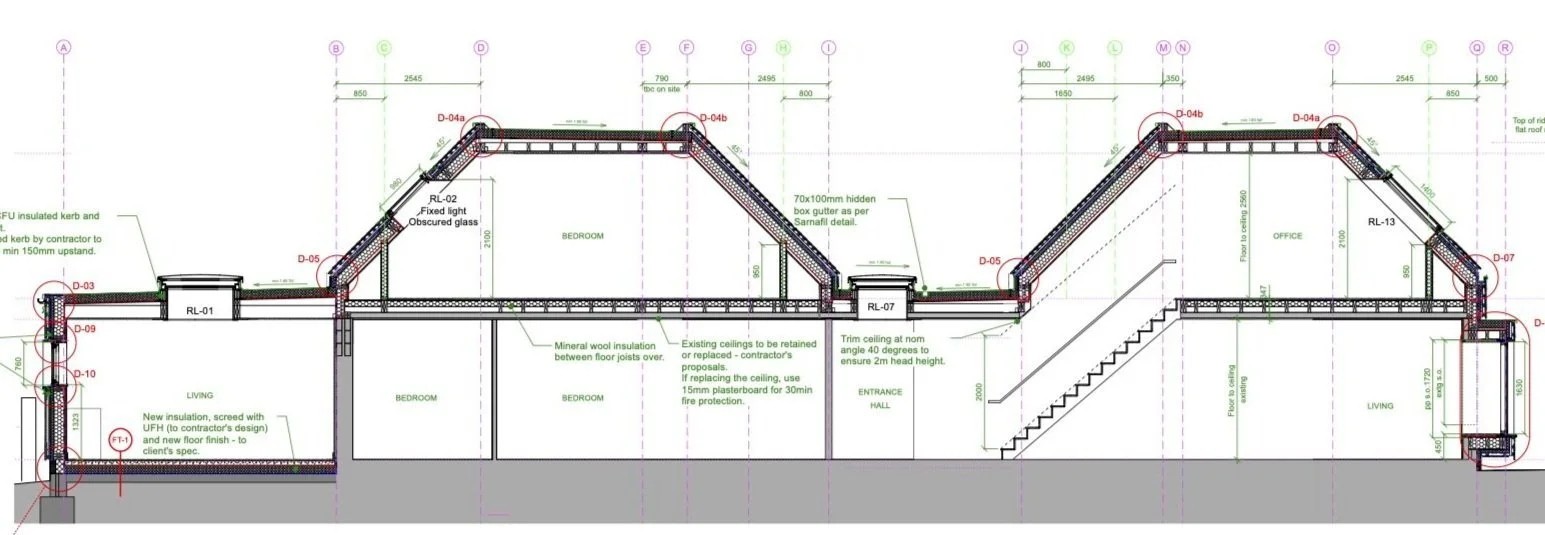Eco-retrofit in the historically sensitive context
August 11, 2022
Written by Maria Krupa
As part of our practice, we are building up experience of work on existing residential retrofit projects in a variety of settings.
The existing house has interesting form but no particular architectural merit
Earlier this year we successfully gained planning permission for the refurbishment and roof extension to an existing 1950s bungalow house in Bradford-on-Avon. The clients are seeking to sensitively retrofit and extend the building with appropriate materials and fittings. The work aims to preserve and enhance the interesting bungalow form and to improve the existing internal space, while also providing extra space that the clients need. The intention is to insulate and overclad the building with natural, sustainable materials, convert an existing garage adjacent to the house into habitable space, and replace the existing roofs in order to provide extra usable floorspace within the roof space.
Early stage sketch shows the design concept
The site is adjacent to the Grade 1 listed Tithe Barn, so it was especially important to deliver a site specific design tailored to preserve and enhance the setting of the neighbouring site while also creating a sustainable family home. The ambition of this project is to deliver high-quality and energy efficient design which works within the site's historical context and the client's budget.
Design
After looking into different solutions, we decided to prioritise the use of high quality, natural materials which will complement the existing neighbouring stone and wooden buildings, and relate well to the historic and natural parkland setting while also ensure legibility between the historic and contemporary.
The proposal is to raise the eave line, add new conical roofs and over-clad the existing building with wooden shingles and vertical stained timber cladding.
Retrofit strategy
As in most of our projects, we decided to follow the principles of low carbon construction and passive design, with a 'fabric first' approach in order to achieve a well insulated, energy efficient, airtight, naturally ventilated home with plenty of natural light with opportunity to manage the amount of daylight and overheating throughout the year.
In the design process we considered different approaches to the insulation strategy. Simple SAP modelling by an energy consultant allowed us to choose the most viable solution. Cook Brown Energy Consultant compared performance of different options for insulation and mechanical systems - i.e. external insulation of the existing walls vs infilling of the wall cavities, installation of MVHR vs using natural ventilation, insulating the existing suspended timber floors, adding PVs to the flat roofs.
Long section through the proposed house, showing new external insulation, and new highly insulated roofs
New cavity and external insulation to the existing masonry walls and new extra insulated roofs and new high-performing windows and doors throughout the house provide continuous thermal envelope with high levels of airtighness. Specified U-values exceed the Building regs requirements and are close to the EnerPhit standard requirements. This will minimise operational carbon needed to heat the space. Additionally, use of PVs on the roofs will allow for reduction of the energy bills.
We also tried to specify ‘carbon positive’ natural materials (materials that take carbon out of the atmosphere) where possible – i.e. timber structural elements, timber shingles and timber fibre insulation which is 'healthier' and breathable, and allows for better moisture management in the building than most of the popular insulation alternatives.
Photomontage of the proposed front elevation
Because of the limited budget, we had to make some compromises, such as omitting the ground floor insulation and renewable heating systems (which could be added in the future).
In light of the current heatwaves it's important to mention strategy for mitigation of overheating from the summer sun – design includes elements such as solar shading structure to the big south-facing windows and blinds to the south and west facing rooflights. On top of that, wrapping a building in extra coat of insulation not only keeps in warmer and more efficient in the cold seasons but also cooler during hot summers.
We are really looking forward to see the timber shingle facades and roofs start weathering by the end of the next year!




