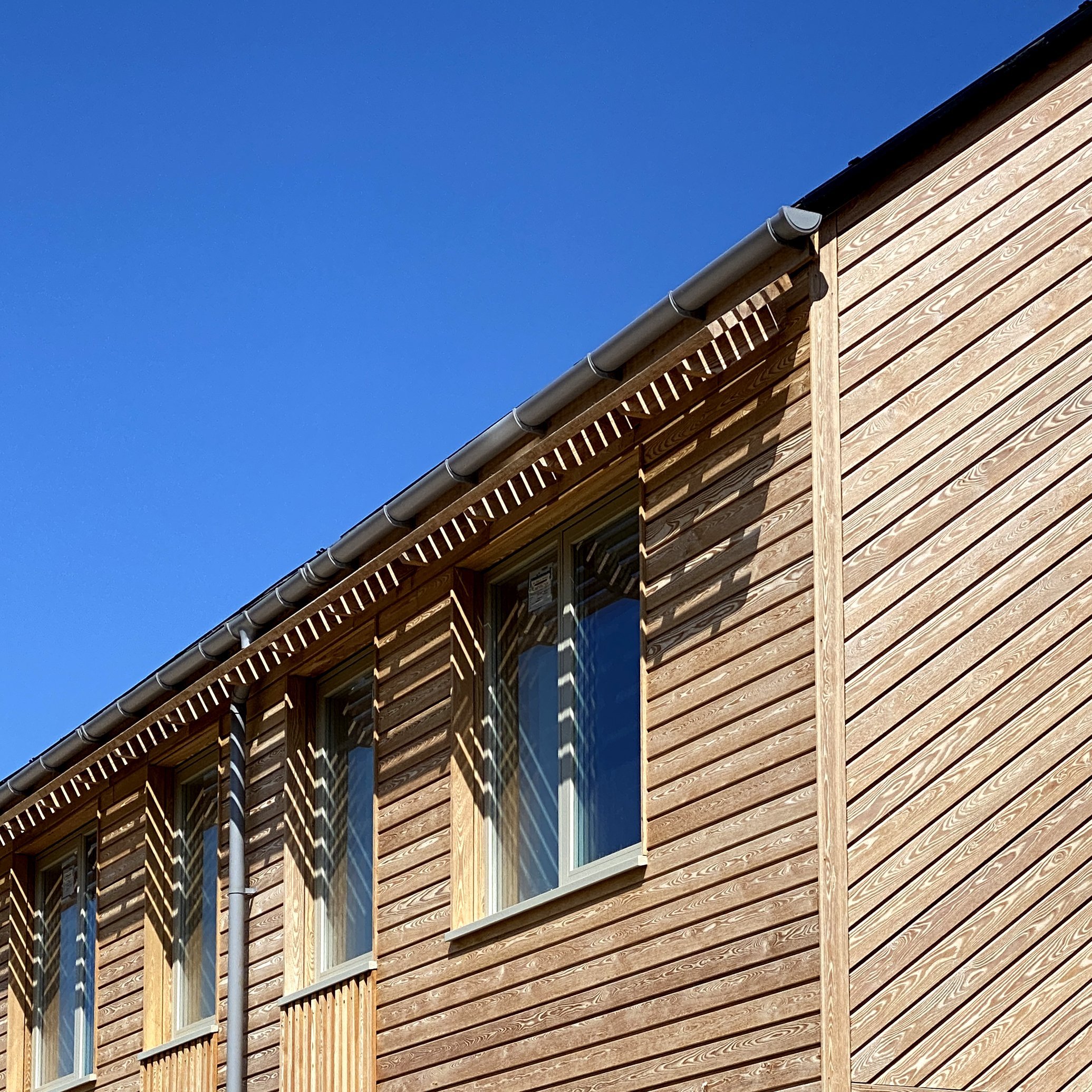The Importance of Solar Shading
August 1, 2022
by Rob Hankey
With the recent heat waves and the heightened general awareness of climate change, our clients are much more aware of the risk of overheating. We have long-since known that this is an issue when designing houses - particularly low-energy, air-tight ones. It's part of PassivHaus Planning Package, a design tool we encourage on every new eco-home project, but it recently became part of the Building Regulations too. The new Part O came into effect on 15 June 2022, with the intention of limiting unwanted solar gains in summer and providing an adequate means to remove heat from the indoor environment. Crudely simplified; this suggests limiting window sizes and providing cross-ventilation wherever possible.
For us as architects who specialise in sustainable buildings (that don't rely on mechanical systems like air-conditioning to keep buildings cool), this is not a new challenge. While cross ventilation is always an ideal outcome, it is not always possible on a room-by-room basis so it is also important to consider the house as a whole, along with thermal mass and the potential for night-time purge ventilation. MVHR systems, which are mainly used in our buildings to provide energy efficient ventilation in the winter, can also assist by providing fresh, cool air without opening the windows and letting hot air in. However, this is not a particularly effective solution, as the Green Building Store outlines nicely here, so it's always best to stop the solar gain in the first place.
The challenge most clients face is that they want the large windows and doors to create a great connection to the outdoor spaces of a home, but they don't want the overheating that would normally come with this. The main design tool we have at our fingertips is solar shading and it comes in all sorts of shapes and forms (some more costly and less effective than others).
The different types we'd consider (typically in order of preference) are:
Landscape planting - eg strategically placed, deciduous trees
External structure, separate from the house - eg pergola
External structure, fixed to the house. eg brise soleil
Overhanging eaves or cantilevered floors
External blinds or shutters
Temporary canopy - eg awning or sail shade
Solar-control glass
Internal blinds
The benefit of the fixed structures or planting solutions is that they do not require human input to work. Anything that requires moving parts is likely to be more of a maintenance issue and will only be as functional as its operator.
The trick with any fixed item is to allow the low-level winter sun to enter the building, while blocking out high summer sun. East and West facing windows are harder to deal with as the sun's angle means that it is low in the sky no matter what time of year. Sometimes vertical, angled shades can be used effectively here. We see these issues as design opportunities rather than constraints and tend to aim at it being one of the key design moves that helps tie a building to its surroundings. Some examples from our projects are included below.





