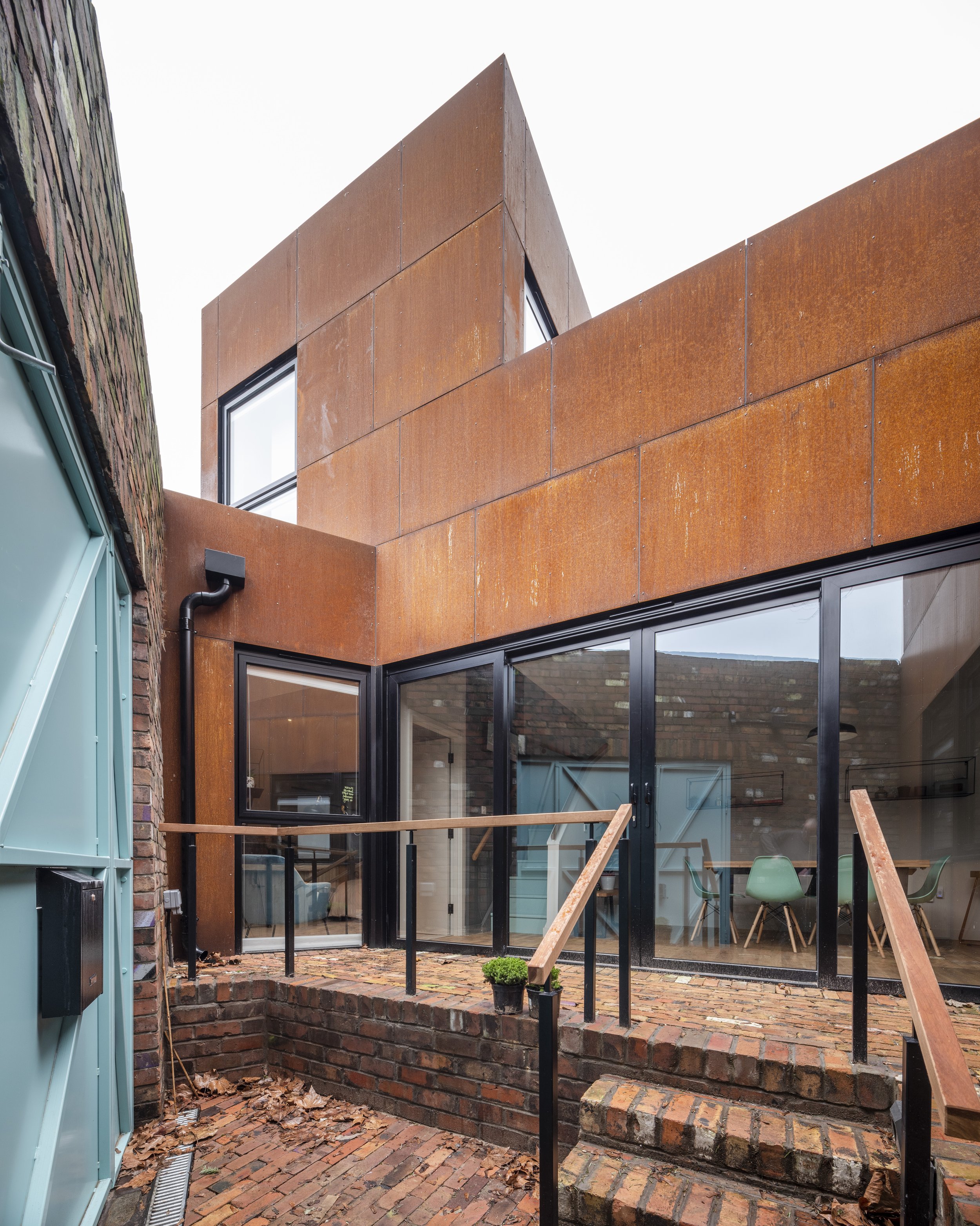corten house
We recently completed this contemporary one and a half storey two bedroom house in St Werburghs, Bristol. The design seeks to make the best use of the unusual triangular shaped corner site.
The rooms are arranged around a small courtyard and all the openings are orientated into this space, to create a surprisingly intimate and homely atmosphere in this otherwise exposed and prominent location. Additional natural light to the house is provided by roof lights, whilst a roof terrace to the corner provides external amenity space overlooking the adjacent park.
The materials respond carefully to the site location and the original courtyard, and the corten steel cladding is a robust material that relates to the listed circular metal public WC structure opposite.
“We were dealing with a small triangular patch of land hemmed in by two boundary walls that were very high. We knew from the beginning that space and natural light would be our biggest challenge. They had such amazing vision for the plot, and though we didn't have a huge budget , Barefoot could think creatively and make sure we were still able to make the absolute best of the building. They were always available to us and quick to react to our requests.
We have had such lovely compliments since completion. People of all ages from all parts of Bristol have told us how much they like the house. We love the way the Corten steel blends with the Victorian brickwork as it peeps out at the top - but we are also very happy that the house is tucked away behind a high wall so that it's not too imposing.
Winning the three RIBA awards was a huge surprise and very exciting for us. What an accolade to Barefoot, and so well deserved.”
Corten House Client













