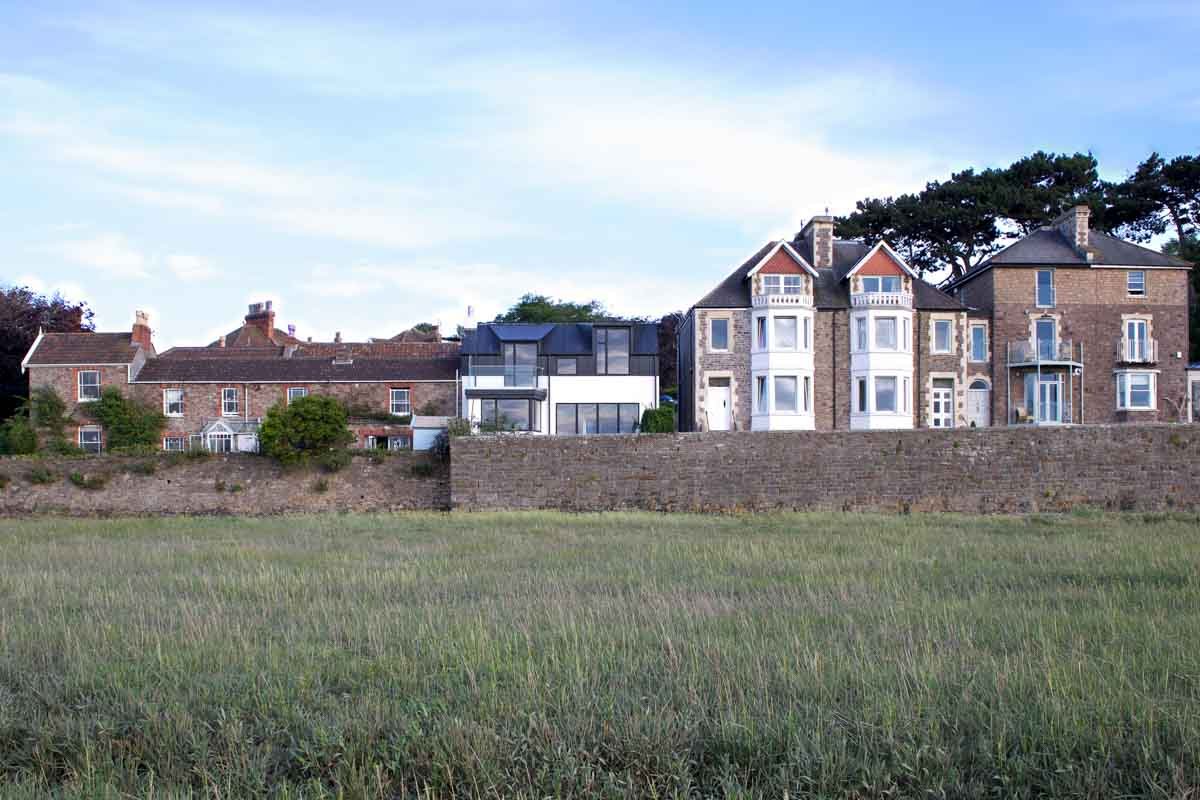Style Follows Story – How We Design in Response to Place
by Kate Hutchinson
Home Made House developed sketch
All of our projects begin with an Initial Design Consultation, in which we meet our client on site to get to know them, gain an understanding of the site, and to start to build a picture of the project.
The Initial Design Consultation starts an in-depth process of exploring and defining the client's brief – a series of unique, project-specific requirements which will form the basis of the initial design ideas, including a client's aspirations, constraints, budget and timescales, and much more. The client's brief begins to take shape at this first meeting, and is recorded in initial sketches exploring spatial relationships and layouts, and develops alongside the project as ideas are explored and tested.
In addition to getting to know our client, we undertake site analysis to collect fundamental data, which will directly inform the design as the project evolves. We gather some of the same key information about a site at the beginning of all projects – such as orientation and sunpath, existing access, key views and significant landscape features – as these factors are critical to ensuring that a building responds to the physical conditions of its site.
Beyond Site Analysis – The Influence of the Intangible
These tangible aspects of a site are usually apparent upon first visit, and can often be addressed through the building's form, layout and the positioning of openings, among other things. Beyond this, all projects hold the potential to offer a unique, and even philosophical, connection to the place in which they stand. This requires a very considered design process, in which inspiration is taken not only from the physical aspects of a site, but an exploration into the intangible elements, such as its history, community and story. This can result in buildings that feel deeply-rooted in their site, and offer moments of delight, material richness and even a sense of poetry (for those who truly relish spending time in beautifully-designed spaces!)
At Barefoot, we are fortunate to have the opportunity to be involved in the design of wonderful projects at all scales, working alongside fantastic clients. Undertaking a thorough and in-depth investigation into a client's brief and site throughout the design process ensures that our projects have the capacity to positively transform a client's experience of their home. This is a responsibility (and opportunity) we take very seriously, and also delight in! Below are just a few examples of some of our projects which were developed with consideration of the intangible aspects of a site.
Beach House
Openings frame views of the estuary and Battery Point Lighthouse in the distance. This local historic landmark inspired the house's external materials and form, with crisp white render and a dark, folded metal roof.
Bedminster Apartments
A dark engineering brick is used on this housing project in Bristol, inspired by the tiling on the adjacent pub and a contemporary nod to the area's industrial history.
Home Made House
A contemporary approach to local vernacular building techniques was used in this project, in which clay was excavated from the site and formed into hand-made bricks, rooting the building into its place, as it emerges from the earth.
Shingle House
The Shingle House will be clad in wooden Shingles, which, over time, will weather to a silver-grey, in reference to the impressive timber roof structure and stone tiles of the nearby 14th Century tithe barn, which have a similar tone.





