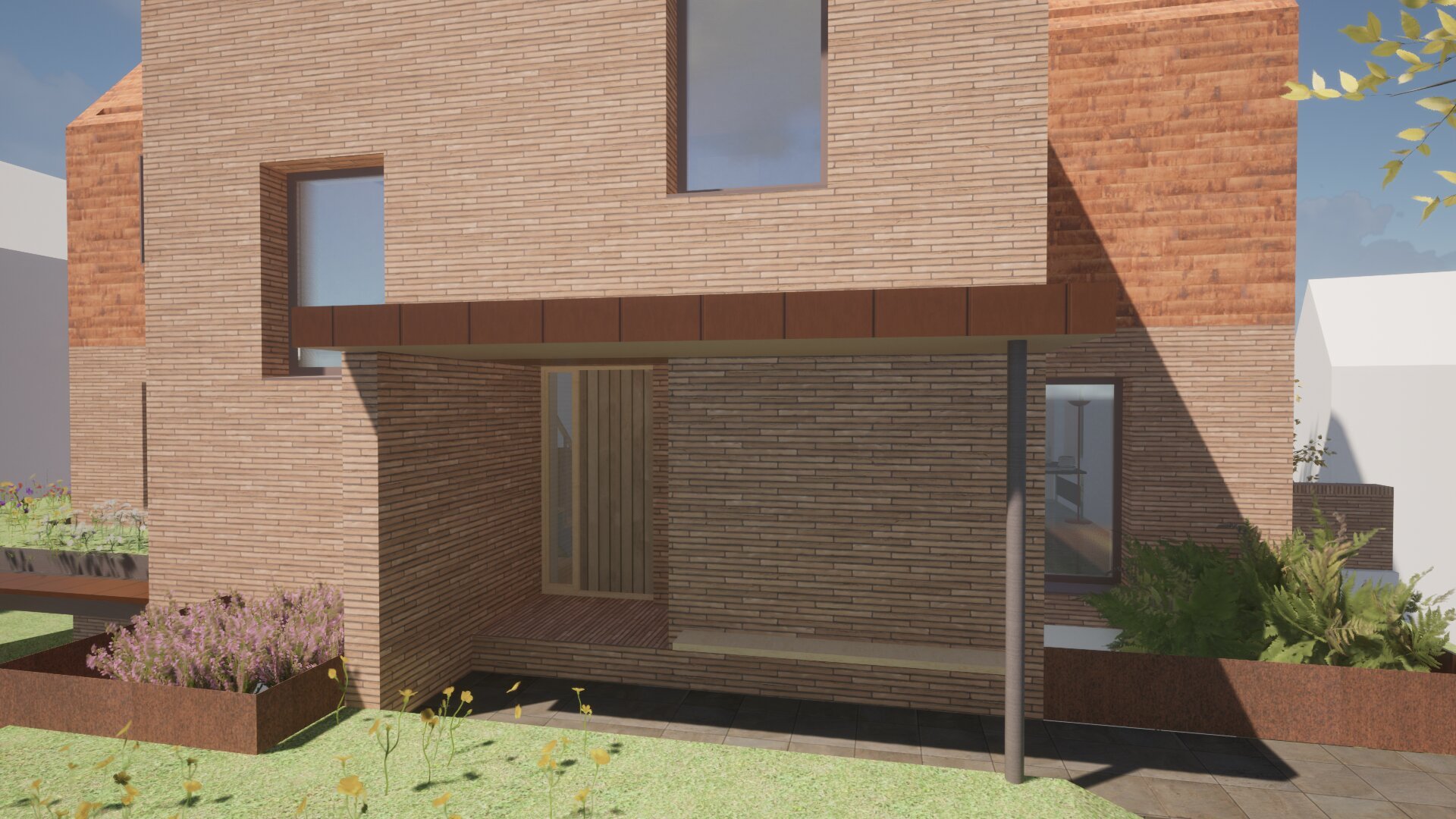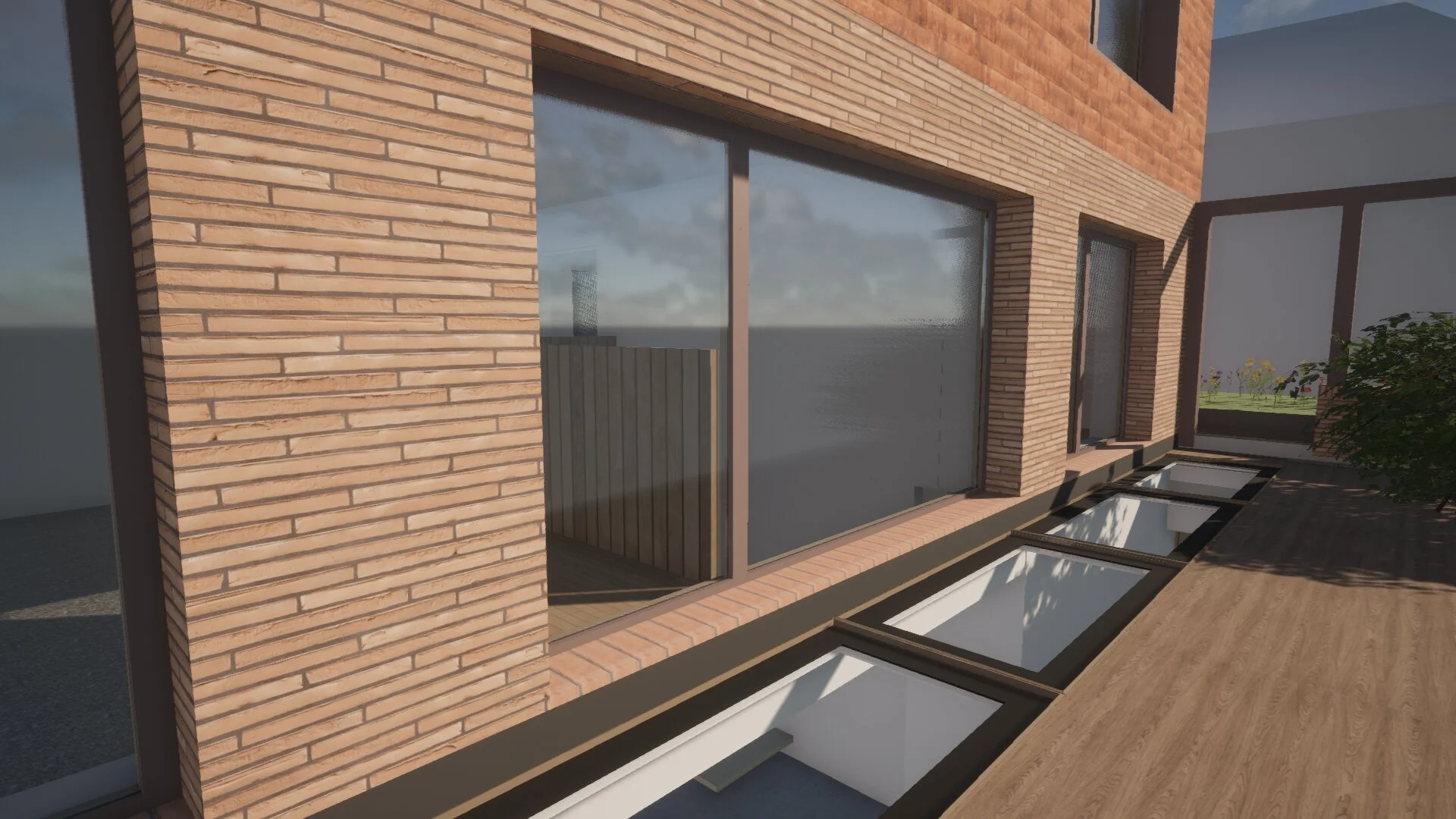Collaborating with the consultant team
Here at Barefoot we believe that collaboration lies at the heart of every successful project.
Our clients are often surprised by how many consultants are required and can sometimes be confused about what it is that they all do! To give you an idea of what a team for a complex, and sophisticated residential retrofit and remodelling project might look like, we’ve provided a summary of our current project at Old Sneed Park in Bristol. The consultants listed are in the approximate order they have been required at the different work stages.
As you can see, each of the consultants brings value to the project and plays a critical role in making it a success. Barefoot Architects are positioned at the centre of this collaborative process, and we consider our role to be threefold:
First, to assemble the best team we can for you – we have an extensive list of contacts we can recommend in each field and will help to appoint a team that’s appropriate for your project. We usually seek competitive quotes from 3 companies to compare service and cost to choose from.
Second, we work with them to make the best use of their expertise – ask the right questions, listen to their advice, process it and feed-back the key points to you.
Third, we synthesise all of the reports, drawings and advice received into one, co-ordinated design. We are a melting pot where all the ideas come together and are coordinated! If the tree survey means that the structural design needs to change, we relay this information to the engineer. If the planning consultant advises that the landscaping design should be included in the planning application, we ensure the landscaper gets in done on time!
Topographical Surveyor
SurveyBase provided a measured survey of the existing house and plot. They 3D scanned the property and provided us with a set of drawings to work with.
Ecologist
Seasons Ecology undertook an ecological appraisal to establish what species of fauna and flora are on the site. This included a report which was supplemented by site visits to check for protected species such as bats. They also produced a method statement which describes how to carry out construction work with minimal impact. All of this was submitted as part of the planning application.
Arboriculturist
Wotton Tree Consultancy provided a plan of the site which shows the size and species of each tree. One on the key pieces of information this included is the root protection area of each tree - this tells us where to avoid putting foundations to ensure the trees are not affected by the development.
Planning Consultant
Plainview Planning helped us to assess planning policy in order to help develop a proposal that’s appropriate for the site. They reviewed the design and advised on the strategic approach, for example how to deal with planning delays or amendments to the design.
Project Manager / Cost Consultant
Berkeley Place produced costs plans to help give the client a pre-tender estimate of the cost of their project. They’ve also managed the tender process – finding appropriate contractors, liaising with them and reviewing the tender returns.
Structural Engineer
Goss Structural have developed the structural design and will soon be providing details and calculations which are required for building control and for construction. They’ve helped us to find structural solutions to tricky problems such as creating a roof terrace above a large open plan area without resorting to adding columns.
Building Control
Cook Brown have undertaken a plan check for us – this gives them a chance to review the design and check that it complies with the building regulations. They have also undertaken SAP calculations to check that the building’s energy performance is compliant.
Energy Consultant
Greengauge assessed how the building is going to perform thermally and how much energy it will consume. This is similar to SAP, but more detailed/accurate, and is necessary if aiming for the EnerPHit (passive house for retrofit) standard.
Landscape Designer
Outerspace have produced a stunning design for the gardens, the roof terrace and the intensive green roof. This promises to have a huge impact on the overall scheme. Hard landscaping such as paths and driveways will help to achieve a seamless transition from interior to exterior.
Interior Design
Rachel Cropper is working with the client to help specify all the internal floor, wall and ceiling finishes. She may also advise on bespoke joinery, soft furnishings, etc.
Kitchens and Bathrooms
Hobson’s Choice have produced designs for the kitchen and bathrooms which we will feed back into our overall scheme to ensure everything is coordinated. You can see their range high-end kitchenware and saniware at their showroom in Milton Keynes.
If you have a project in mind, please don’t hesitate to get in touch. You may have a particular individual or company you’d like to work with – perhaps someone you’ve worked with before - if so, brilliant! We’re always keen to meet and work with new people.






