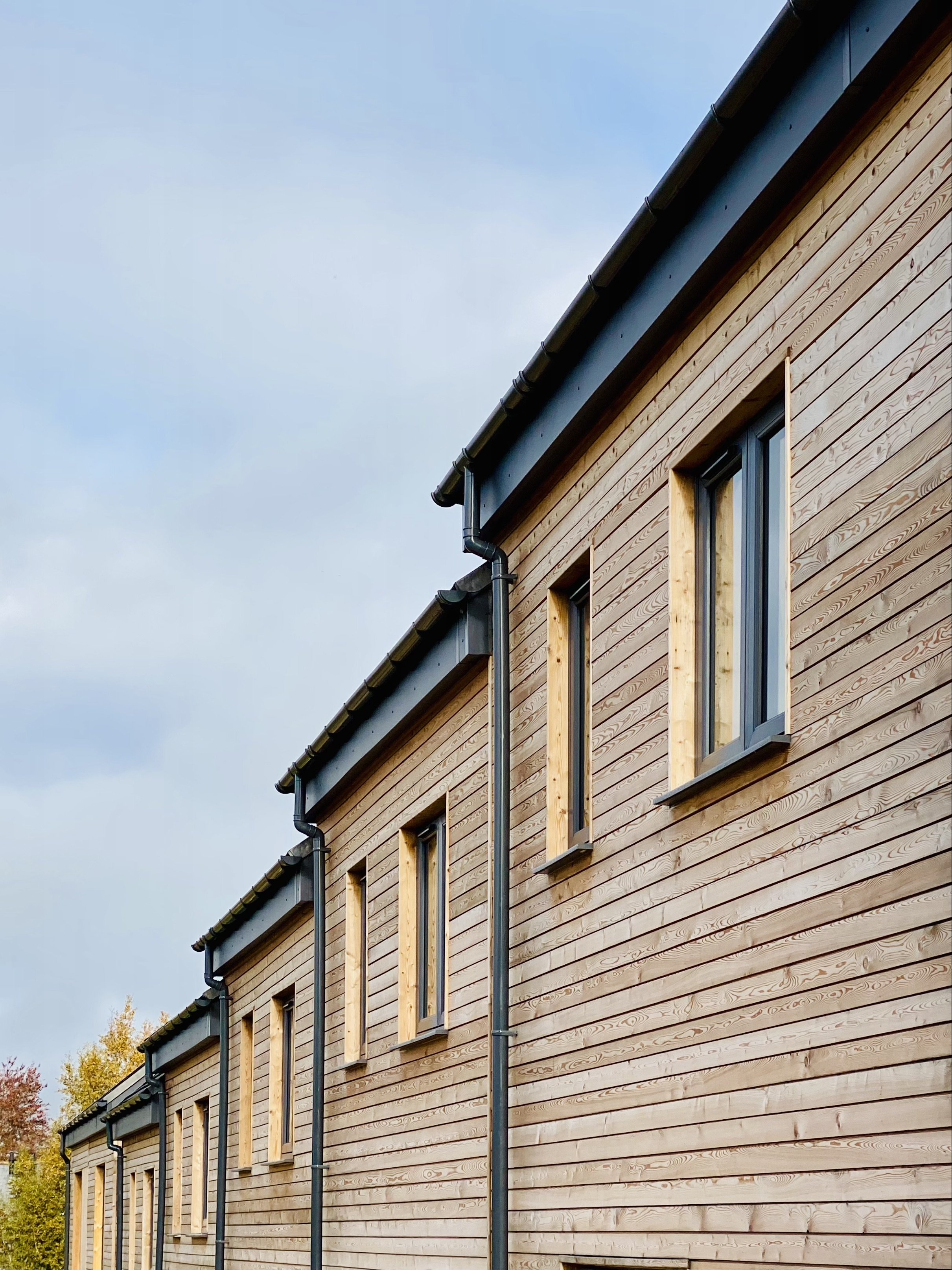marlborough
housing
The scheme incorporates a new detached four-bedroom family home for the client to occupy, alongside a terrace of two and three bedroom houses.
We recently gained planning permission for a new housing scheme overlooking a park in Marlborough. The scheme incorporates a new detached four-bedroom family home for the client to occupy, alongside a terrace of two and three bedroom houses.
The proposed houses have simple massing consistent with the surrounding housing, well proportioned windows, and a contemporary palette of materials. Vertical and horizontal timber cladding adds character and depth to the front facades, and a red standing seam metal roof picks up on the red brick colour prevalent in the surrounding area. The ambition is for all the houses to be built to a passive house design standard.
The proposed houses have simple massing consistent with the surrounding housing, well proportioned windows, and a contemporary palette of materials.









