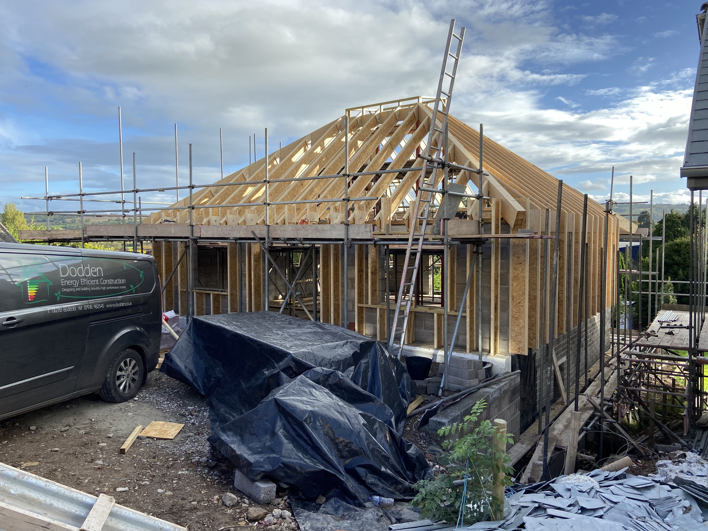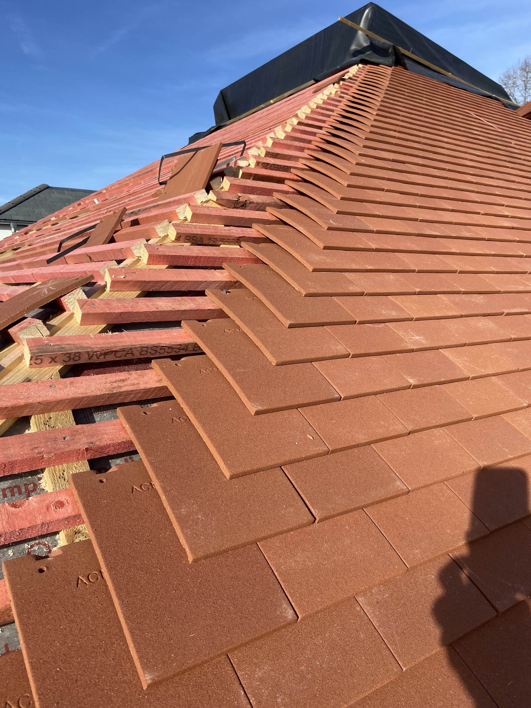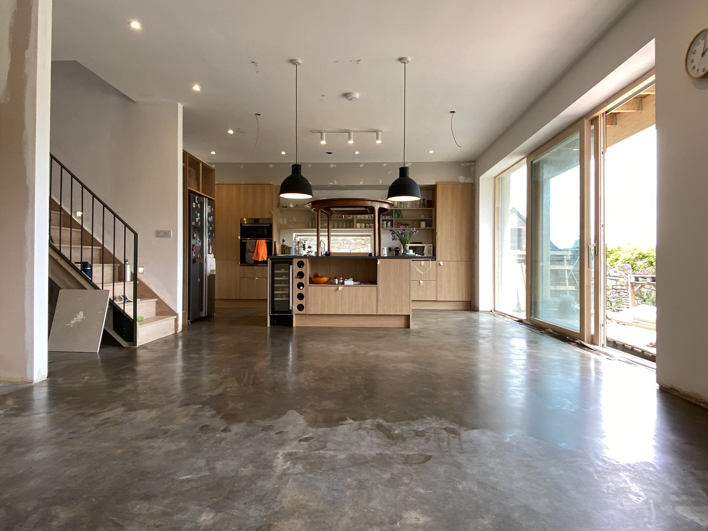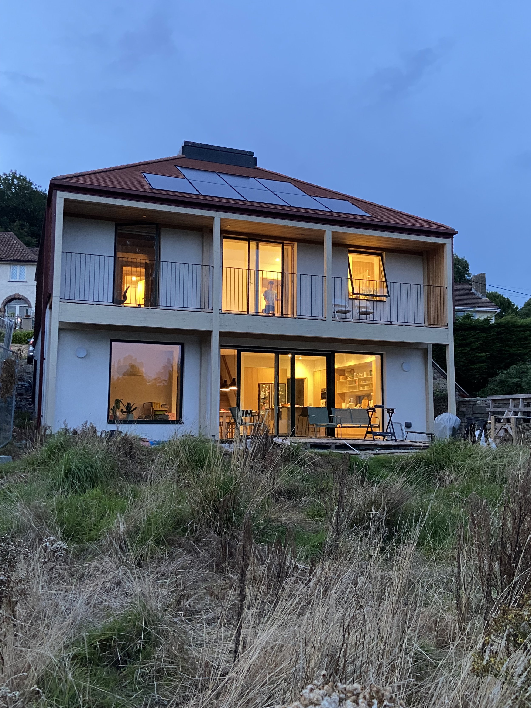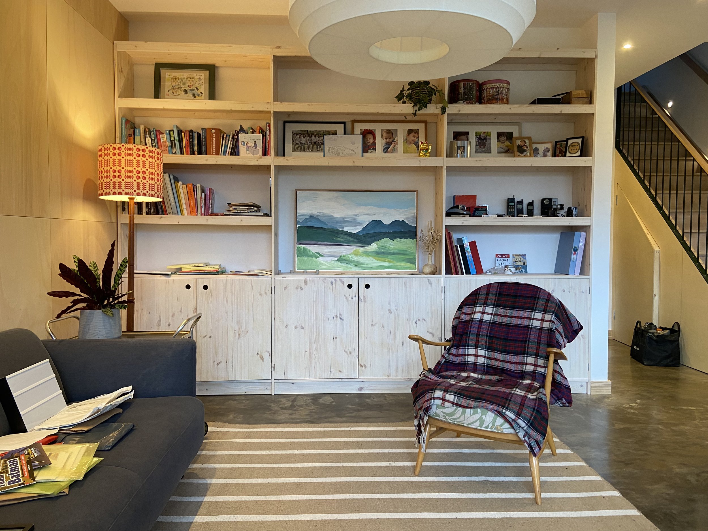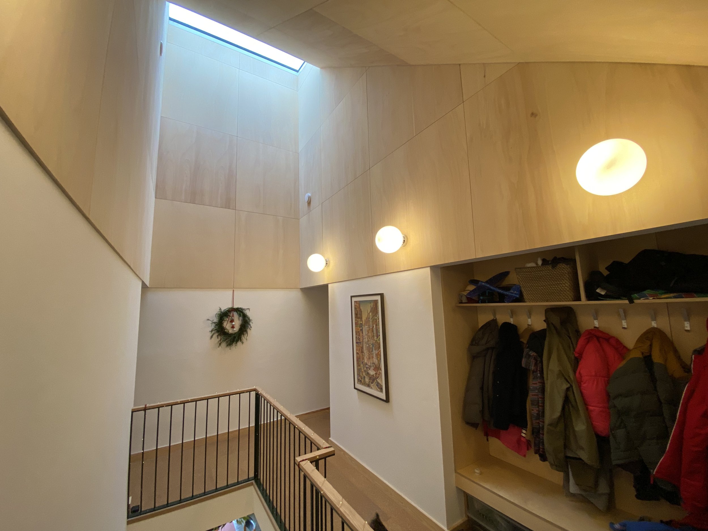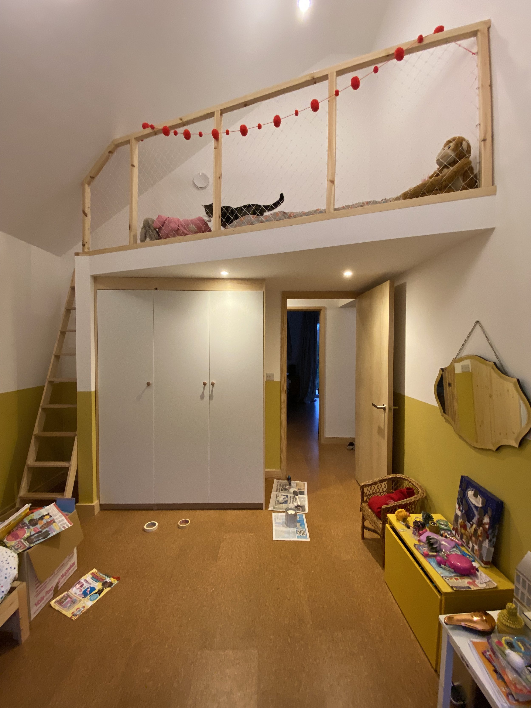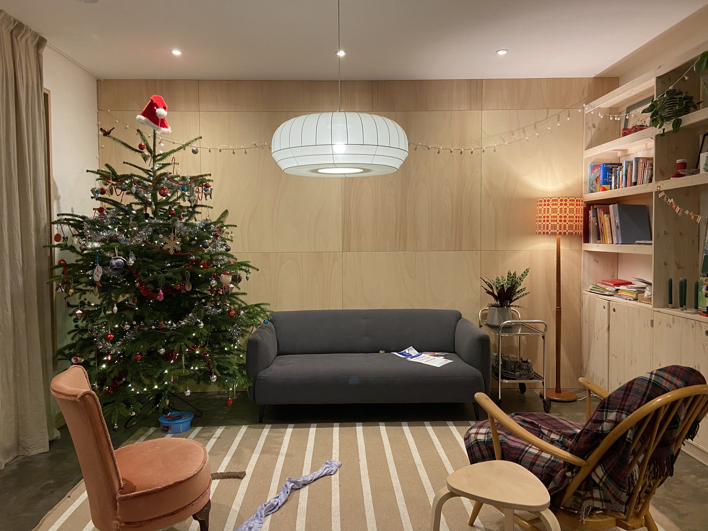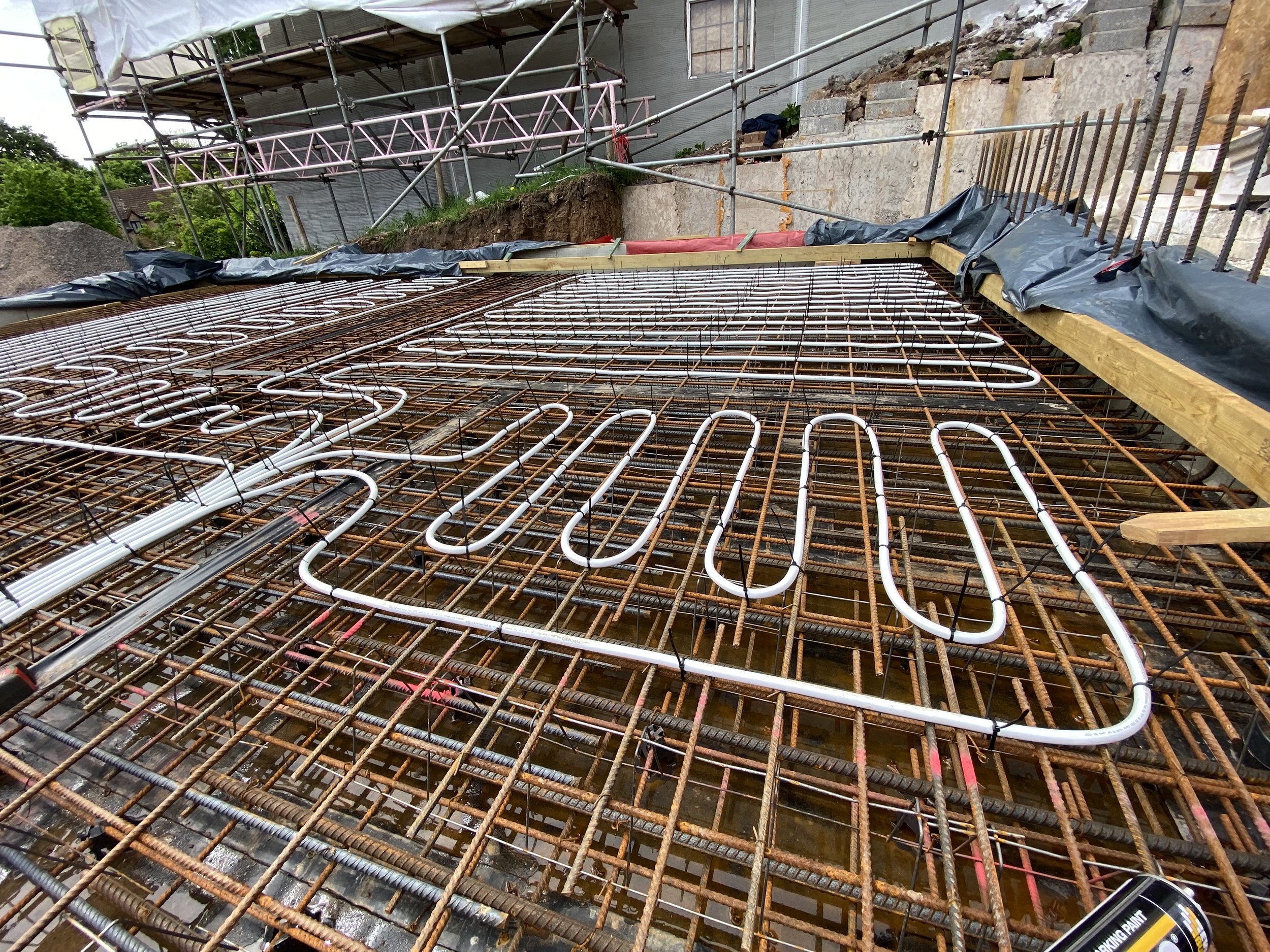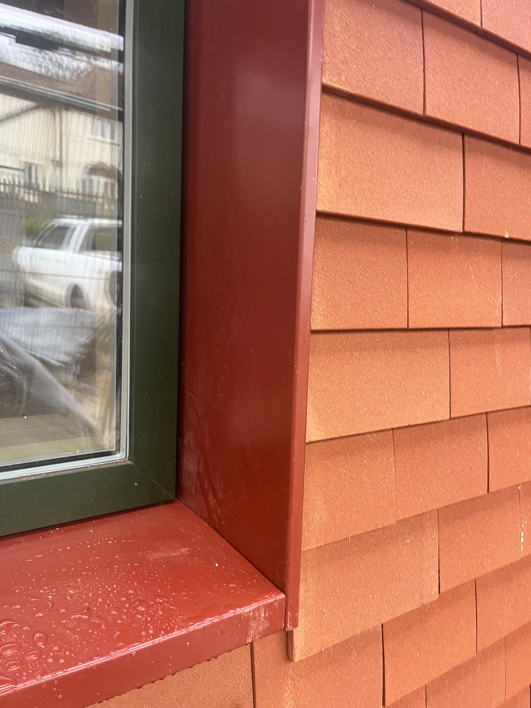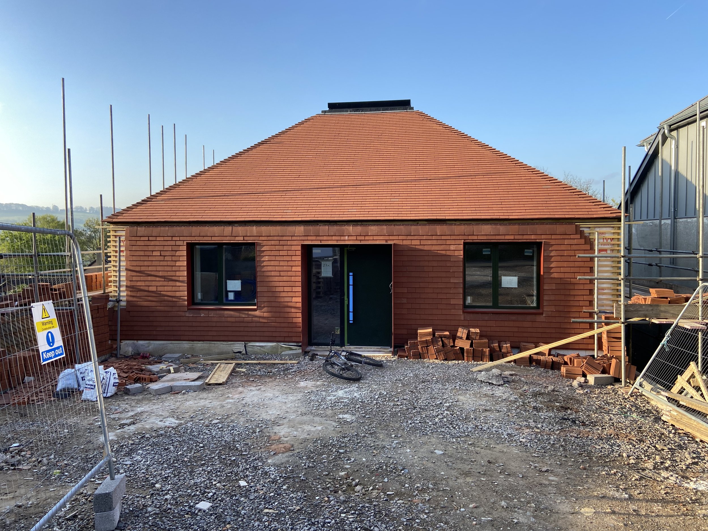windsor road
A radical retrofit, remodel and extensions to a large family home in Bristol using natural, healthy, ecological materials. located in st andrew’s on a double width plot, the project maximises connection to the garden and its solar orientation.
Having purchased the land with Outline Planning Consent, the clients appointed us to develop a design for a Reserved Matters application that would be low risk and low impact. Keen to follow the principles of passivhaus to make a super low energy home for their young family, we stuck closely to the principles of the original consent and proposed a new tiled house that appears as a single storey to the roadside.







