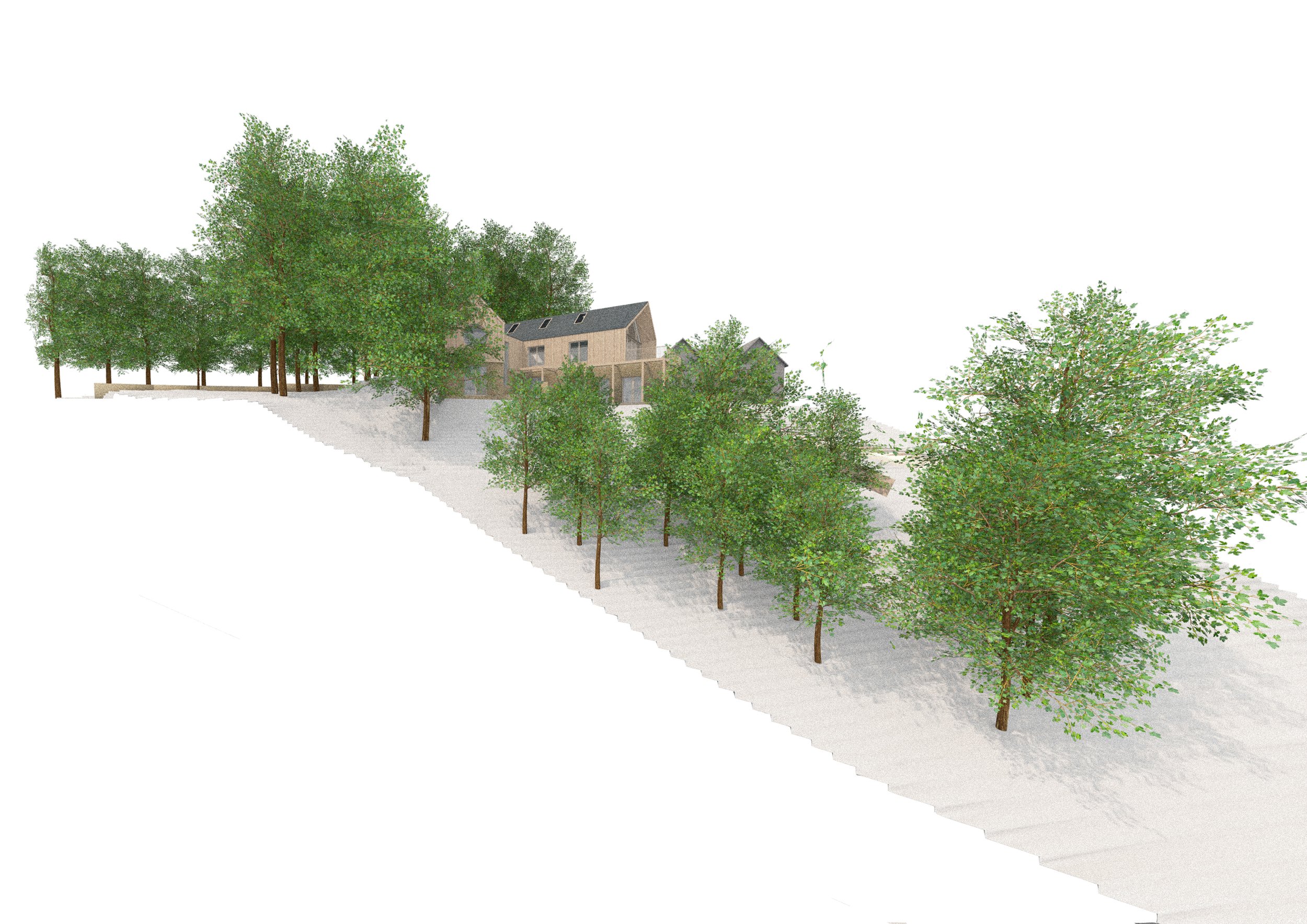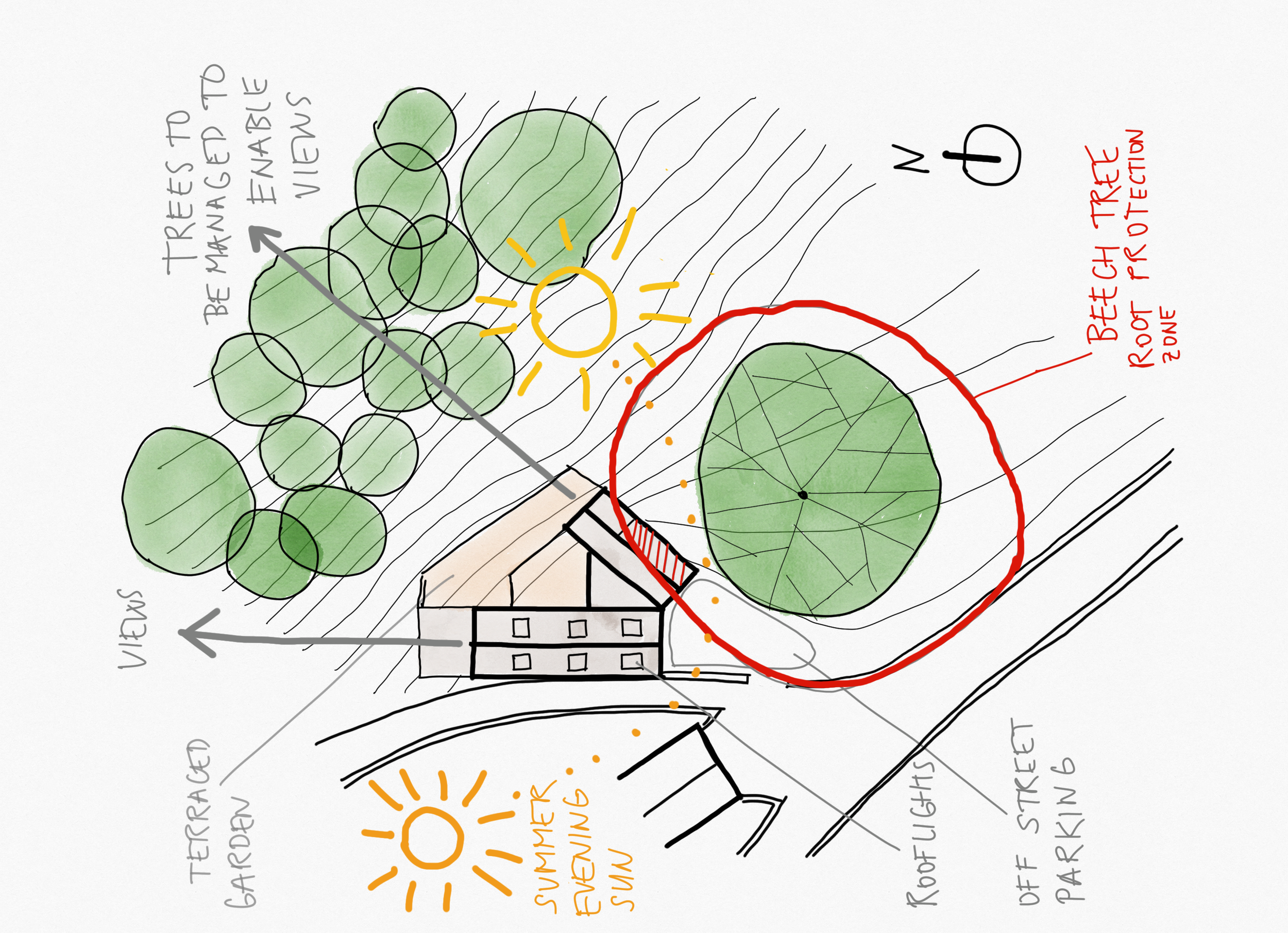moonrise house
We completed the concept design for a new build family home in the Cotswolds. The plot is located within the Green Belt and the Cotswold AONB. The proposed house sits on a steeply sloping site which offers beautiful views over the Avon Valley and adjacent woodland.
The proposal has been submitted to the council for a pre-application advice.we have submitted this scheme for a small eco-community within Bristol’s green belt for planning approval.
The proposed house sits on a steeply sloping site which offers beautiful views over the Avon Valley and adjacent woodland. The dwelling is proposed to be set into the slope, with the main entrance and living area on the upper ground floor. The bedrooms are proposed on the lower ground floor with direct access to the garden.
Sensitive materials have been chosen which relate to the surroundings. Stone is proposed to all lower ground floor elevations and the upper ground floor elevations facing the adjacent roads, to reflect the local drystone walls of the area. The upper ground floor elevation facing the woodland is proposed to be clad in timber cladding, which will be left untreated to naturally weather and echo the tones of the woodland.









