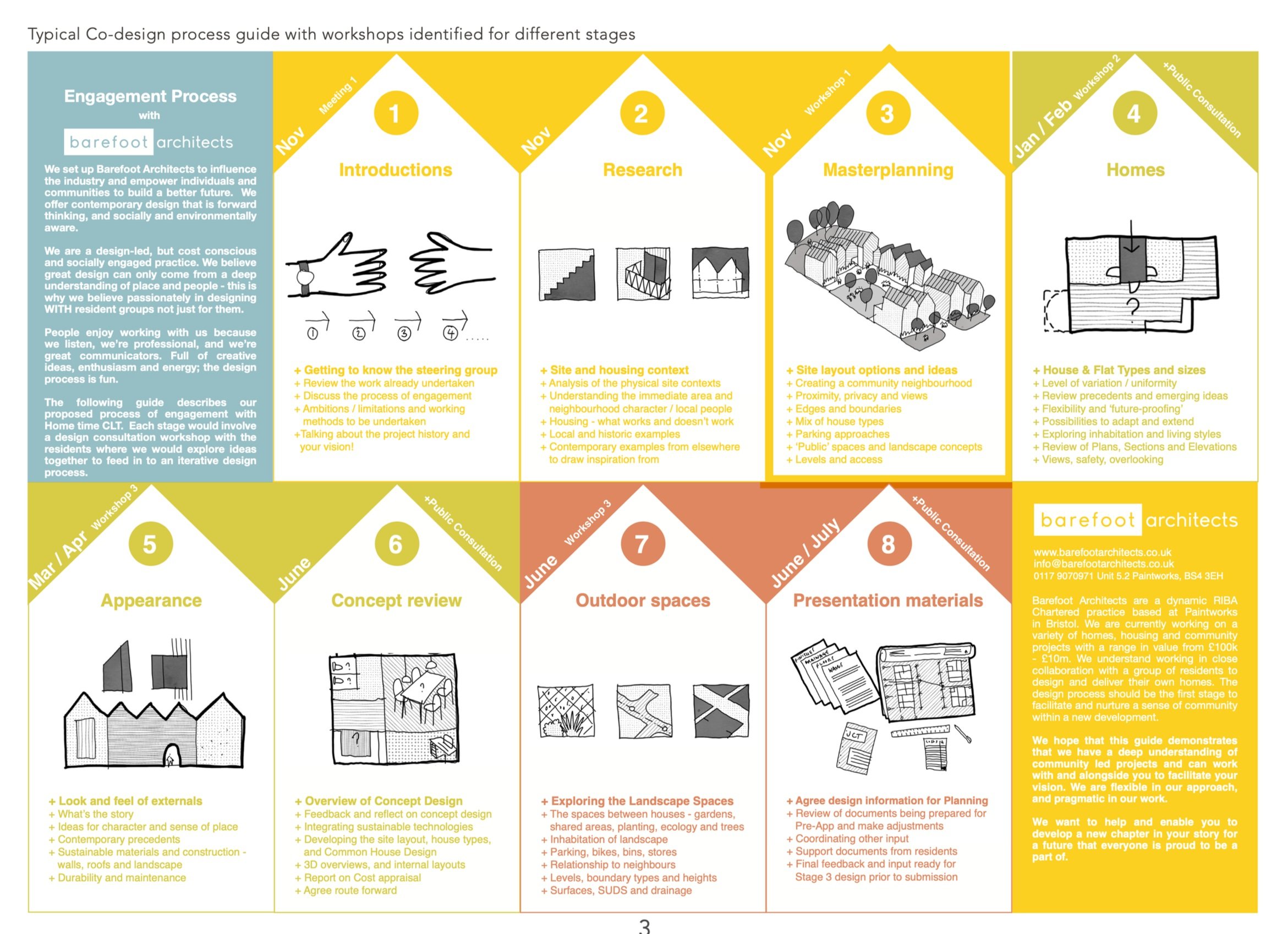what we mean by ‘collaboration’ in cohousing projects
by Jess Haigh
Barefoot Architects takes a deeply collaborative and participatory approach to designing cohousing communities. We think that cohousing projects can be particularly successful where future residents actively participate in the design process, ensuring that the resulting spaces truly reflect their collective needs, values, and aspirations.
Unlike some of the housing projects we are involved in, the residents who will move into the homes are often involved from the start of the process, which creates a great opportunity to be involved in their design. There are also a multitude of voices involved and the process of coming together to create a collective vision can be a significant part of fostering community bonds - as well as bringing benefit to the design itself!
We aim to undertake a rigorous, collaborative co-design process with the cohousing groups we work with.
That usually takes the form a series of workshops structured around different themes, shown in the example co-design process guide below. For example, at the start of the process we might ask the group to join us on a site visit, so that we can understand the positives and its constraints of the site and to explore the character of the surrounding neighbourhood. We might also visit other examples of cohousing or housing projects to develop an understanding of what would and what wouldn’t work for you, which will inform the designs as they start to develop.
As we start to plan out the site, we can hold a workshop to test different layouts: exploring the mixture of house types, density, proximity and privacy, car parking strategies, landscape concepts, and accessibility, among other things! As the design develops, we will start to get into the interior layouts of the homes, the materials they will be constructed from, how they look overall, and the landscaping around them. There is, of course, a focus on sustainability in our workshops at each stage, and we’ll take you through what that means for the design, the materials, and all the details in between.
After each workshop, we will take the learning, ideas and designs that we have collaboratively developed, and go away and further test them before presenting developments back to you for further feedback.
At this point we can agree a route forward! Our process aims to be clear and structured so that the crucial points at which parts of design can shift and when it becomes fixed are clearly communicated - we find this is particularly important when there are so many voices involved.
Photograph of a birthday party at the Bridport Cohousing community, taken by Hugh King.
We will design the process to suit you - before starting work, we plan out the design timeline and advise how the group can get involved at each stage.
The level of the group’s involvement will depend on your aspirations as well as resources - usually a balance between the degree of involvement the group wants to have, with the time members can give to attend workshops, and your budget for fees. We are flexible, open and pragmatic and will make the process work for you!
As a jumping off point, we recommend downloading our building community guide.



