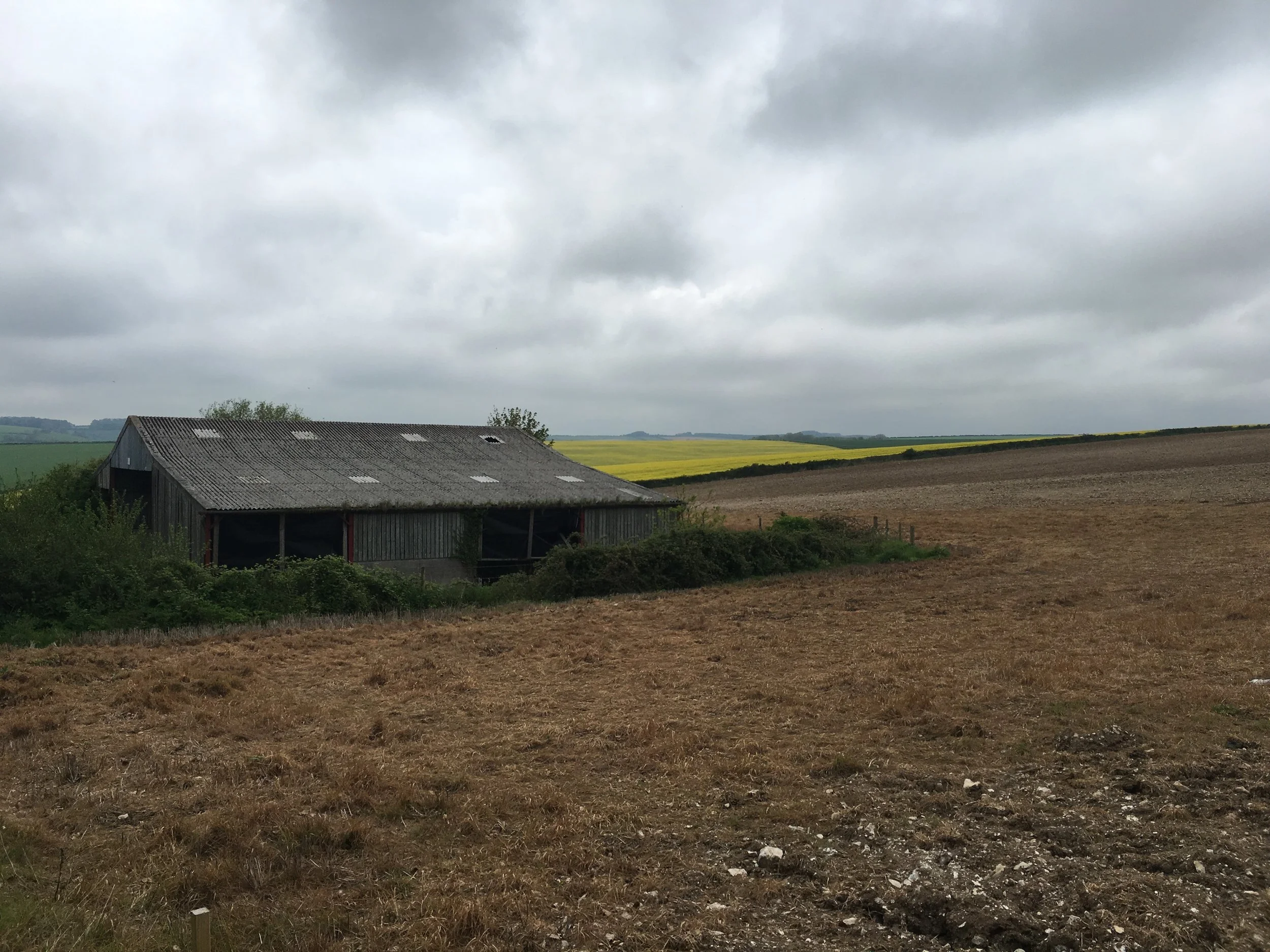Transforming Rural Architecture
barns, farmsteads, and historic buildings embody the story of the countryside Across the rolling landscapes of Devon, Dorset, North Somerset, and South Gloucestershire. These unique structures offer the chance to create extraordinary homes that honour their heritage while embracing modern living.
Drone shot of Ashridge Farm: an exciting ecological barn conversion, retrofit and extension project we have been working on in an AONB in Devon.
Whether it’s through restoring a listed building, reimagining a barn conversion, or taking advantage of the opportunities offered by Class Q development - at Barefoot Architects, we specialise in realising this potential. Our expertise ensures these projects are practical, sustainable, and firmly rooted in the character of their surroundings.
A Unique Canvas for Creativity
Rural projects are as unique as the landscapes they inhabit. Whether it’s a crumbling barn ready for new life, a listed building steeped in history, or an agricultural structure awaiting Class Q conversion, these opportunities invite us to craft architecture that is both timeless and transformative.
The key to success is striking a balance—ensuring designs respond to their environment rather than imposing upon it. Exceptional architecture respects traditional forms while embracing forward-thinking solutions. Our approach celebrates local crafts and rural character, blending them seamlessly with energy-efficient, modern innovations.
Barn conversions allow us to integrate rustic textures — exposed beams, weathered stone, and industrial steelwork — with light-filled layouts designed for contemporary living. Listed buildings, however, require an even lighter touch, with each intervention enhancing their historic features while accommodating today’s needs. These thoughtful designs ensure the final results feel authentic and alive.
The Opportunity of Class Q
Class Q permitted development rights have revolutionised rural development by enabling the conversion of agricultural buildings into homes without requiring full planning permission. With recent changes to Class Q permitted development rights, there has never been a better time to transform agricultural buildings into contemporary spaces. These updates to regulations make it possible to:
Convert up to 865 square metres into as many as five dwellings.
Explore flexible and innovative designs within existing structures.
This opens exciting possibilities for regenerating rural buildings. By respecting their agricultural heritage and enhancing their structural beauty, we can create homes that sit harmoniously within their surroundings.
Before: one of our projects near Dorchester.
The Barn was converted into a new dwelling house and ancillary accommodation under Permitted Development Class Q which enables a change of use.
After: The design has evolved as a super insulated, air tight envelope with metal and timber cladding referring to its agricultural aesthetic.
Work With Us!
Designing for the Future
At Barefoot Architects, sustainability is at the heart of every project. Repurposing existing buildings reduces waste and minimises embodied carbon, while features such as solar panels, natural insulation, and rainwater harvesting systems ensure they are future-proof. But we don’t stop there — our regenerative design principles aim to enhance the wider environment. From rewilded gardens to biodiversity-friendly features, these projects give back to the land as much as they take.
A Collaborative Journey
Transforming rural architecture requires careful navigation of planning laws, heritage considerations, and community relationships. That’s where our expertise comes in. Whether working with conservation officers or guiding clients through the nuances of Class Q regulations, we take a collaborative approach to ensure every challenge is met with creativity and care.
Building for Generations
Rural architecture is about more than bricks and mortar. It’s about preserving history, celebrating landscapes, and creating spaces where people can thrive. Whether you’re dreaming of restoring a listed building, converting a barn, or exploring Class Q opportunities, we are here to bring your vision to life.
Together, we can create architecture that enriches the countryside and the lives of those who inhabit it. Let’s craft something extraordinary.



