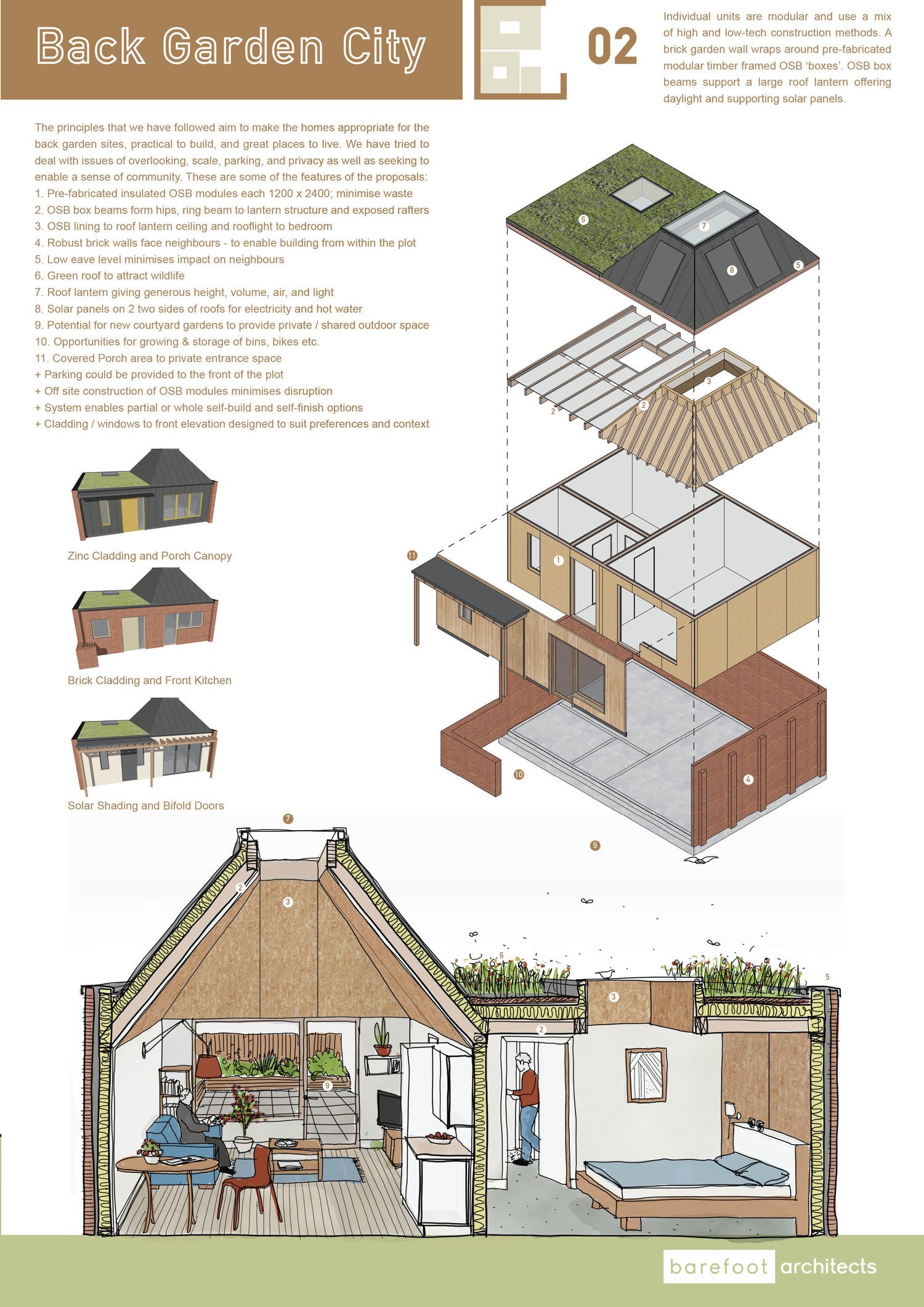'Back Garden City' RIBA Competition Entry
June 27, 2017
Tonight we've completed a competition entry to design a garden annexe to an existing home. (The competition entry was adapted from our on-going work with Knowle West Media Centre and their We Can Make project.) This is to enable multi-generational living all on one site. Knowle West, Bristol is a typical post-war estate planned around 'Garden City' principles. The large back gardens to semi-detached houses are proposed to be used to provide space for additional homes for grown up children, elderly parents, or starter homes for young families. We've considered how they could have shared or private gardens, and could be built either individually, or in clusters to provide cohousing or community facilities such as a nursery. The competition sought ideas for using OSB Sterling Board as the basis of construction. We proposed using this material in a modular, pre-fabricated set of components built inside a new brick garden wall facing neighbouring properties. Fingers Crossed!


