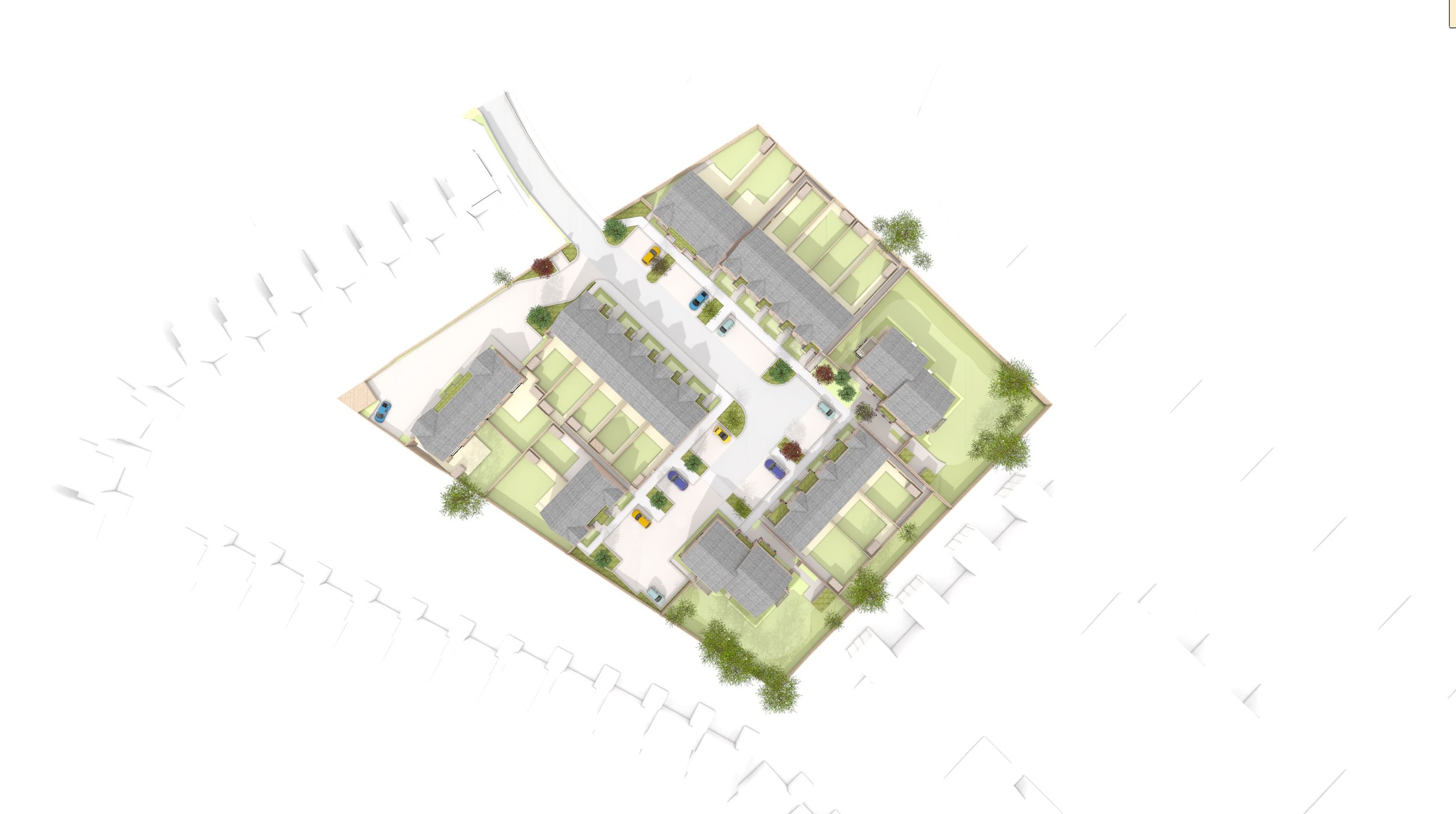Affordable, Sustainable Housing for bristol city council
In 2025, construction will begin on a new affordable housing development in Stockwood, Bristol. Located on Lacy Road, the project will provide 26 homes to help address the city’s housing needs. Led by Bristol City Council Housing, the development reflects a commitment to creating sustainable and high-quality living spaces. At barefoot architects, we are working on the project as lead consultant, providing technical design and on-site oversight in collaboration with Stepnell Contractors.
The project is supported by a strong design team, including Stantec (formerly Hydrock) for multidisciplinary engineering services, Roundfield for landscape architecture, and The Welling Partnership, acting as the employer’s agent.
Overview of the proposal which includes a range of flats, accessible bungalows, and houses.
more accessible, sustainable, and affordable Design
Barefoot architects joined the project after planning permission was secured, taking on the role of lead consultant. Working closely with the design team and the council, we made adjustments to improve accessibility, sustainability, and the overall appearance of the homes. These updates reflect a collaborative effort to meet modern housing standards while creating an attractive and functional development for future residents.
Sustainable Construction Methods - Using MMC (modern methods of construction)
The development incorporates a pre-fabricated timber frame system, chosen for its efficiency and environmental benefits. This approach reduces on-site waste, speeds up construction, and enhances the energy performance of the homes. External materials include Wienerberger’s brindle-multi brick, which offers a classic look, along with high-quality triple-glazed windows and aluminium balconies that balance durability and design.
Street view upon entrance to the site with high quality materials, planting and public realm.
A New Chapter for the Site
The site, formerly home to an elderly care facility, is being reimagined as a welcoming and inclusive residential area. The new development will provide secure, affordable housing for individuals and families, contributing to the community and addressing Bristol’s housing challenges.
Thoughtful Landscaping
Roundfield has designed outdoor spaces to complement the homes and promote community interaction. The landscaping plan includes native planting and communal areas that enhance biodiversity and create a pleasant living environment for residents.
A well integrated proposal, sensitive to the surroundings with great green spaces, gardens and separate parking provision.
Moving Forward
The council and project team are looking forward to seeing the development take shape. With contributions from Stepnells, Stantec, Roundfield, and The Welling Partnership, this collaborative effort aims to deliver homes that meet the needs of the community and provide long-term value.
As construction begins, we at barefoot architects are committed to ensuring the project is executed to a high standard. This development is an example of how thoughtful design and teamwork can contribute to Bristol’s vision for a more sustainable and inclusive future.



