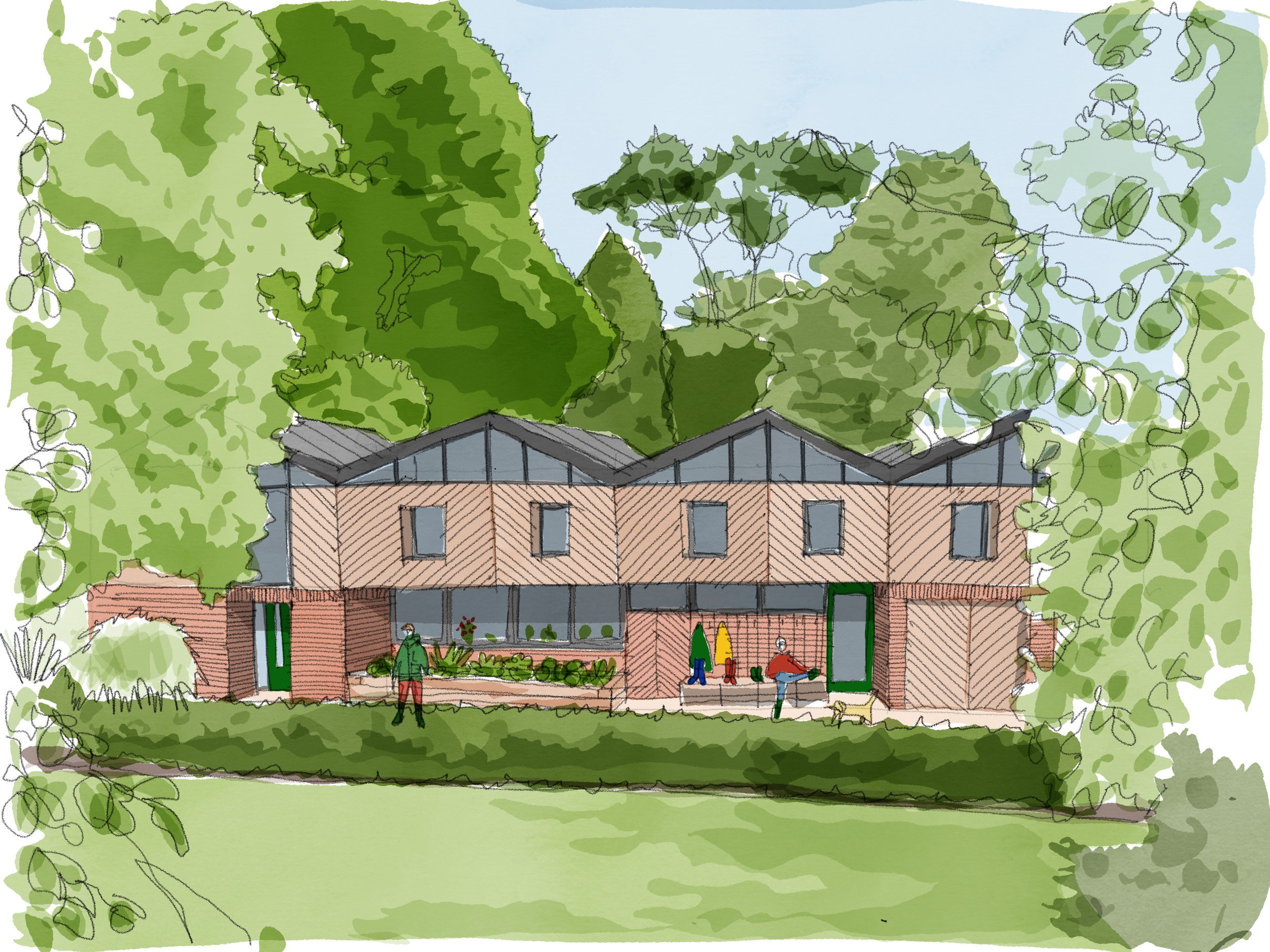Design for the future now
November 3, 2022
by Julia Wilson
Last week I met up with Passivhaus Homes' team to discuss how we could potentially collaborate. We're now sharing an office in Totnes, and it has been great to hear lots of discussion and think about the opportunity for shared knowledge and collaboration that's possible with other specialists in our industry.
Passivhaus Homes (PHH) is a company specialising in “an optimized construction solution that meets the 2025, 2030 and 2050 Climate Change Energy Targets, and can deliver Passivhaus certified and Net Zero ready new housing today.” The system includes triple glazed windows and MVHR, and they do all the Passivhaus Planning Package (referred to as PHPP) modelling while working with architects to meet the Passivhaus requirements. PHPP is a software package that enables the wall and glazed areas, orientation of a building, and solar shading to be factored into a model to pre-determine its future performance. It's a valuable tool for bringing qualitative information to the design process, preventing overheating risks, and optimising construction costs by achieving the right balance of glazed areas.
Concept Design for an Eco Home in South Gloucestershire Green Belt
When we met last week, we discussed how Barefoot could incorporate PHPP modelling into our design process during Stage 2 Concept Design by working in collaboration with Passivhaus Homes. We also talked about how we could work together to interrogate our RIBA Stage 2 design options to inform clients of the thermal and cost benefits of designing to Passivhaus standards early in the process (e.g. determining which windows or full-height glazing it would be most beneficial to reduce in order to avoid overheating). We are going to test options for collaboration, and we see this as an exciting way for different companies to come together and share ideas to accelerate the use of particular methods of construction which address the climate emergency. We are currently exploiring this process with PH15 for a new build Eco-home in the South Gloucestershire Green Belt. We will be using PH15's costs for the entire building envelope, windows, and MVHR system as part of a two stage tender process to find a main contractor to build their pre-fabricated frame.
Stage 2 sketch for an Eco Home in South Gloucestershire Green Belt
We also had some interesting conversations about what the future of design is in the face of the climate emergency and what our role and responsibility as architects and designers is. This is an ongoing discussion as we re-navigate the terrain of the profession and move towards a world in which the climate and ecological emergencies are at the heart of decision making. Part of this discussion was about how we maximise buildings to be as simple as they can be in relation to their performance and embodied carbon whilst bringing joy and beauty and creating places that thrive.
We will keep this discussion going and will endeavour to push the absolute necessity to design for the future now.


