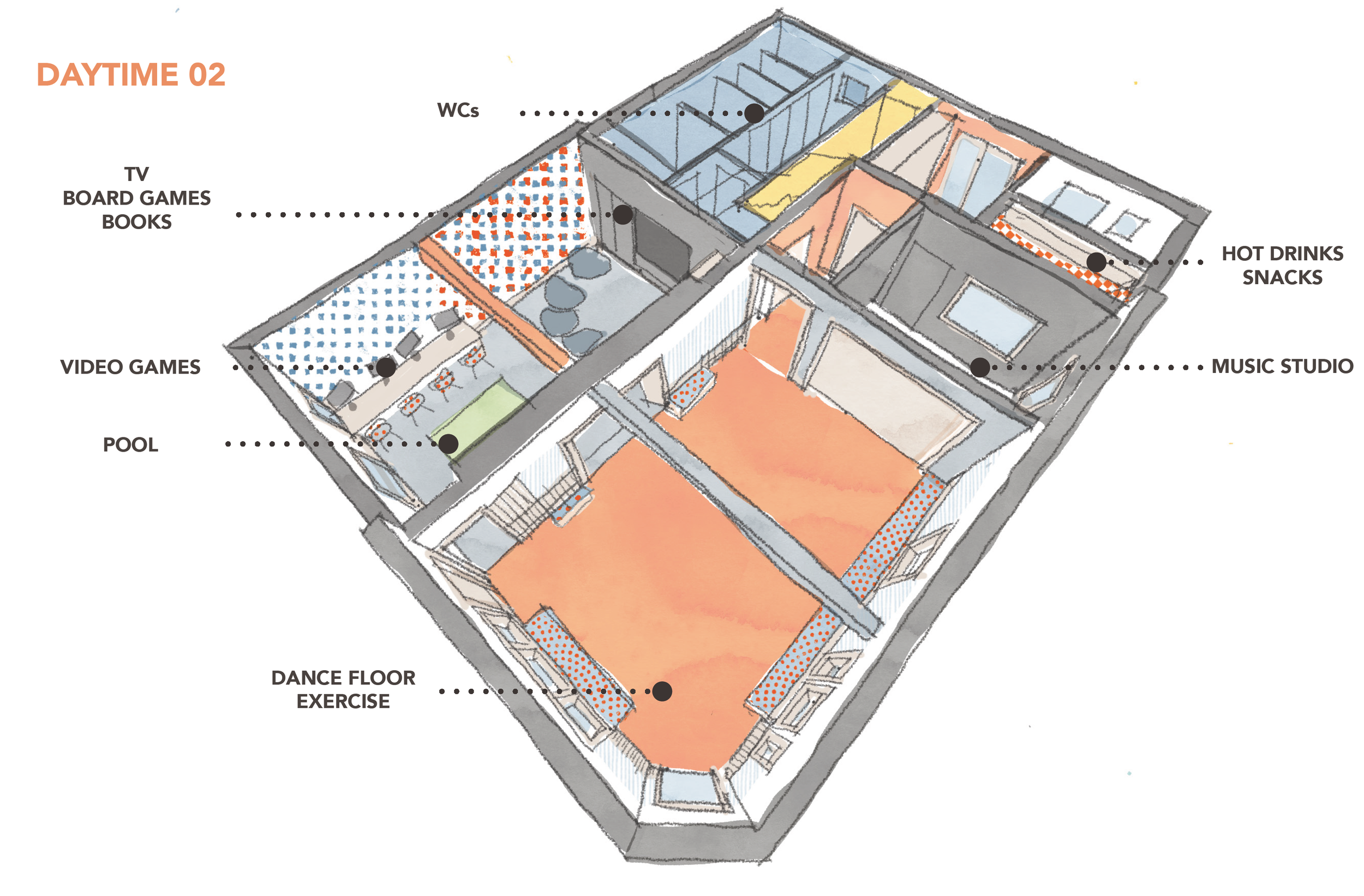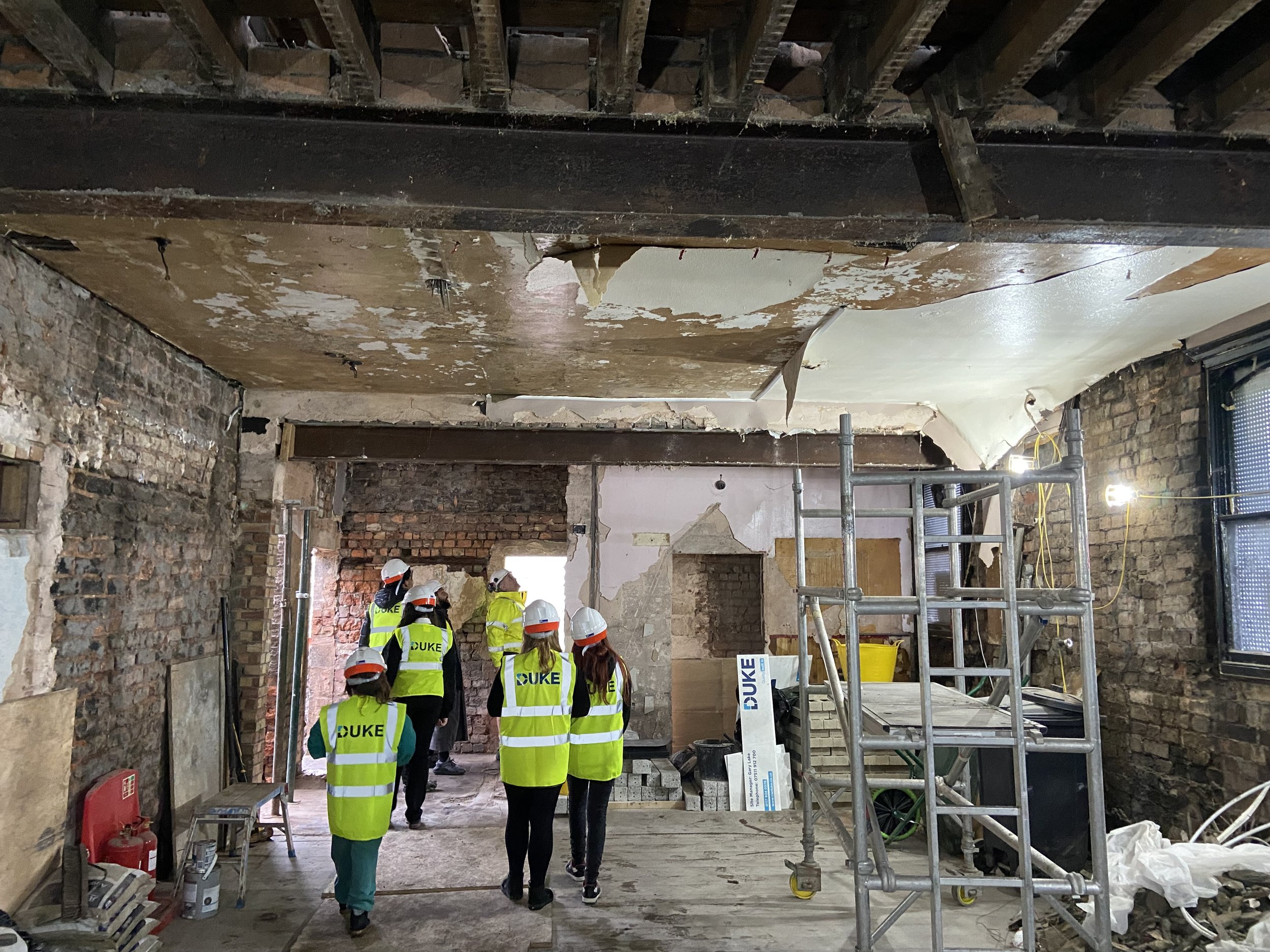Participatory Design – the Barefoot Way
According to Wikipedia Participatory design (originally co-operative design, now often co-design) is an approach to design attempting to actively involve all stakeholders in the design process to help ensure the result meets their needs and is usable
In our architectural design practice the stakeholders are the clients who will usually end up living in, or using, the buildings we co-design.
We like to use the co-design method in our work because we believe that it helps meet clients' unique needs and bring a stronger sense of belonging to the built place. Projects often benefit from the clients’ expertise and outside-the-box thinking.
This blog post focuses on our co-design process in the community-led housing projects, however there are many parallels in how we collaborate with individual clients - we work together on defining and refining their brief, hold regular design meetings through the work stages, prepare and develop design options for client to choose from, use online mood boards, physical models and other co-design tools and keep the design conversation open throughout the project process.
On community-led projects we typically hold regular design meetings in person and online, starting with discussions around the group’s core values, project brief and design priorities.
This includes answering the questions like:
‘Do you want the project to be (a) affordable, (b) energy efficient, (c) healthy and natural, (d) visually interesting (e), or all of the above?’. How to meet these goals with your project budget?
How can the physical design align with the vision of your community? What does this mean in terms of the types of spaces you need, e.g. a balance of the private and shared space?
Do you need space to cook and eat together every night or once a week?
Do you need space to home school/exercise/work?
Do you want to offer to share some space with the wider community?
Are you confident that the communal space is going to be used and maintained, or left empty and expensive to maintain? How to avoid that?
Do you need outside space to grow vegetables or a playground for kids?
We then visit the project site(s) together, hold masterplanning workshops, build physical models to come up with the site layouts, design the buildings and individual homes. We often go for field study days and visit similar housing projects. We like to use a range of design tools i.e. physical and digital 3d models, hand sketches, online whiteboards and material boards. After every workshop we incorporate the group’s feedback into our proposals as the design gets more refined.
We also hold a number of community consultations across the design stages. This is an opportunity to meet the neighbours, present the project’s progress, discuss potentially sensitive elements of the scheme (too often the issue is around parking!) and ask how the project could benefit the existing place and community. These are not always easy conversations - neighbours come with legitimate reservations and questions about the potential issues of overbearing, overlooking, overshadowing, noise, security, loss of green spaces etc, which need to be addressed in the design.
Community Consultation on the Turner Gardens project in Lockleaze - every feedback helps!
For the Swan Youth Club refurbishment project in Barton Hill, Bristol, we held a series of workshops with young people form the neighbourhood to discuss the use, look and feel of spaces, activities, colours and finishes palettes. Future users of the club now pay regular site visits to keep an eye on the progress of construction works.
Further reading
https://www.architectsjournal.co.uk/news/so-you-reckon-you-are-co-designing-really









